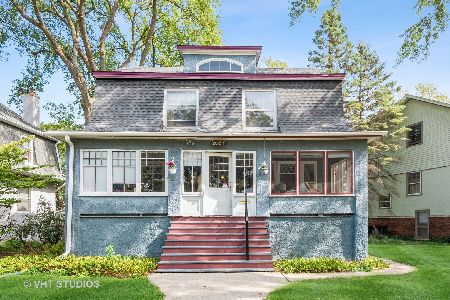2707 Walnut Avenue, Evanston, Illinois 60201
$714,000
|
Sold
|
|
| Status: | Closed |
| Sqft: | 3,057 |
| Cost/Sqft: | $239 |
| Beds: | 4 |
| Baths: | 3 |
| Year Built: | 1909 |
| Property Taxes: | $15,782 |
| Days On Market: | 2447 |
| Lot Size: | 0,19 |
Description
Dutch Colonial with open porch and swing. Center Entry, LR & DR Just refinished Oak Floors and wood burning fireplace, Newer powder room. New Recreation Room in Basement. Remodeled Kitchen, a Chef's Delight, Opens to Family Room. Cabinets galore. Gas cook top, w/Double ovens, Quartz counter tops, cork floors and breakfast area, Space for everyone. Family room overlooks Beautify Landscaped fenced yard. 2 Car Garage equipped with Energy saving electric car charger. 2nd floor Master BR with Bath, 2 large family BRs and hall bath. 3rd Fl Tree top views in 4th BR or Office. Near everything one needs. Trains to city, post office, Library and Light House Beach. There are many restaurants, grocery stores and boutique shops all just few blocks away. Near Kingsley Elementary and Haven Middle School as well.
Property Specifics
| Single Family | |
| — | |
| Colonial | |
| 1909 | |
| Full | |
| DUTCH COLONIAL | |
| No | |
| 0.19 |
| Cook | |
| — | |
| — / Not Applicable | |
| None | |
| Lake Michigan,Public | |
| Public Sewer | |
| 10372184 | |
| 05343160030000 |
Nearby Schools
| NAME: | DISTRICT: | DISTANCE: | |
|---|---|---|---|
|
Grade School
Kingsley Elementary School |
65 | — | |
|
Middle School
Haven Middle School |
65 | Not in DB | |
|
High School
Evanston Twp High School |
202 | Not in DB | |
Property History
| DATE: | EVENT: | PRICE: | SOURCE: |
|---|---|---|---|
| 23 Dec, 2019 | Sold | $714,000 | MRED MLS |
| 11 Nov, 2019 | Under contract | $730,000 | MRED MLS |
| — | Last price change | $750,000 | MRED MLS |
| 8 May, 2019 | Listed for sale | $850,000 | MRED MLS |
Room Specifics
Total Bedrooms: 4
Bedrooms Above Ground: 4
Bedrooms Below Ground: 0
Dimensions: —
Floor Type: Carpet
Dimensions: —
Floor Type: Carpet
Dimensions: —
Floor Type: Carpet
Full Bathrooms: 3
Bathroom Amenities: —
Bathroom in Basement: 0
Rooms: Foyer
Basement Description: Unfinished
Other Specifics
| 2 | |
| Concrete Perimeter | |
| Off Alley | |
| Deck, Porch, Storms/Screens | |
| Fenced Yard,Landscaped,Park Adjacent | |
| 72X 194 X38 X 153 | |
| Dormer,Finished,Interior Stair | |
| Full | |
| Skylight(s), Hardwood Floors | |
| Double Oven, Microwave, Dishwasher, Refrigerator, Washer, Dryer, Cooktop, Built-In Oven, Range Hood | |
| Not in DB | |
| Sidewalks, Street Lights, Street Paved | |
| — | |
| — | |
| Wood Burning |
Tax History
| Year | Property Taxes |
|---|---|
| 2019 | $15,782 |
Contact Agent
Nearby Similar Homes
Nearby Sold Comparables
Contact Agent
Listing Provided By
Coldwell Banker Residential












