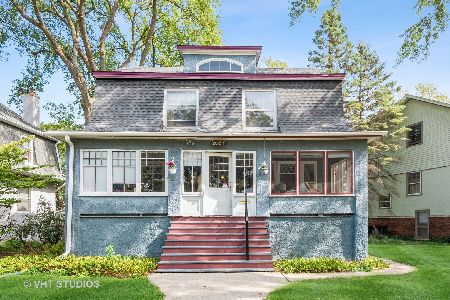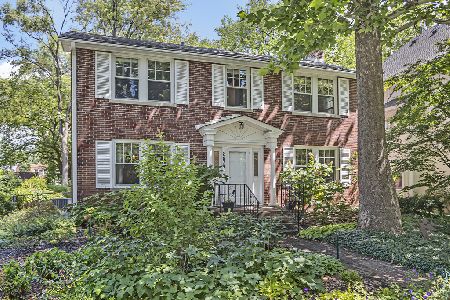2713 Walnut Avenue, Evanston, Illinois 60201
$727,000
|
Sold
|
|
| Status: | Closed |
| Sqft: | 0 |
| Cost/Sqft: | — |
| Beds: | 4 |
| Baths: | 2 |
| Year Built: | 1905 |
| Property Taxes: | $8,953 |
| Days On Market: | 6880 |
| Lot Size: | 0,00 |
Description
CHARMING DUTCH COLONIAL IN FABULOUS LOCATION CLOSE TO CENTRAL ST SHOPS,TRAIN & SCHOOLS. FORMAL LR W/WB FIREPLACE,BOOKCASES & HDWD FLRS. SEPARATE FORMAL DR & NEWER KITCHEN W/CHERRY CABINETS. HUGE CUSTOM REPLACEMENT WINDOWS THRUOUT. SUNNY HOME WITH DECK & FENCED YARD. BRIGHT 3 ROOM 3RD FLR, GREAT FOR OFFICE OR BEDROOM. EXPANSION POTENTIAL. 2 CAR GAR.CAC.PREFER SUMMER CLOSE.
Property Specifics
| Single Family | |
| — | |
| — | |
| 1905 | |
| — | |
| — | |
| No | |
| — |
| Cook | |
| — | |
| 0 / Not Applicable | |
| — | |
| — | |
| — | |
| 06445675 | |
| 05343160020000 |
Nearby Schools
| NAME: | DISTRICT: | DISTANCE: | |
|---|---|---|---|
|
Grade School
Kingsley Elementary School |
65 | — | |
|
Middle School
Haven Middle School |
65 | Not in DB | |
|
High School
Evanston Twp High School |
202 | Not in DB | |
Property History
| DATE: | EVENT: | PRICE: | SOURCE: |
|---|---|---|---|
| 23 Jul, 2007 | Sold | $727,000 | MRED MLS |
| 21 Mar, 2007 | Under contract | $699,000 | MRED MLS |
| 19 Mar, 2007 | Listed for sale | $699,000 | MRED MLS |
| 2 Apr, 2020 | Sold | $626,450 | MRED MLS |
| 1 Mar, 2020 | Under contract | $629,000 | MRED MLS |
| 28 Feb, 2020 | Listed for sale | $629,000 | MRED MLS |
Room Specifics
Total Bedrooms: 4
Bedrooms Above Ground: 4
Bedrooms Below Ground: 0
Dimensions: —
Floor Type: —
Dimensions: —
Floor Type: —
Dimensions: —
Floor Type: —
Full Bathrooms: 2
Bathroom Amenities: —
Bathroom in Basement: 0
Rooms: —
Basement Description: —
Other Specifics
| 2 | |
| — | |
| — | |
| — | |
| — | |
| 74X150 | |
| — | |
| — | |
| — | |
| — | |
| Not in DB | |
| — | |
| — | |
| — | |
| — |
Tax History
| Year | Property Taxes |
|---|---|
| 2007 | $8,953 |
| 2020 | $14,351 |
Contact Agent
Nearby Similar Homes
Nearby Sold Comparables
Contact Agent
Listing Provided By
Coldwell Banker Residential












