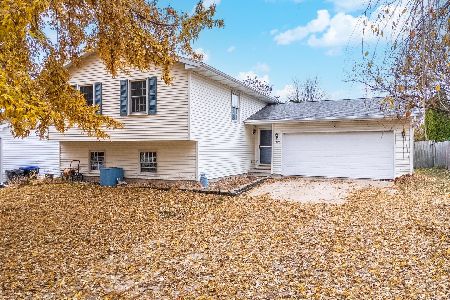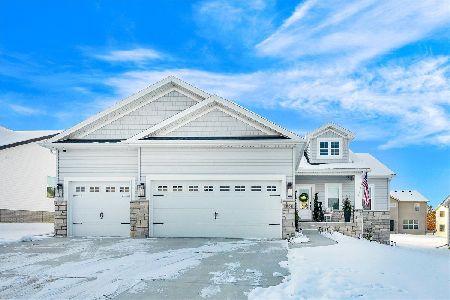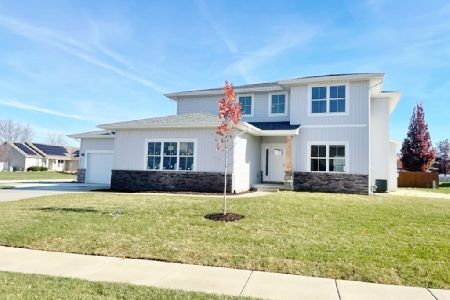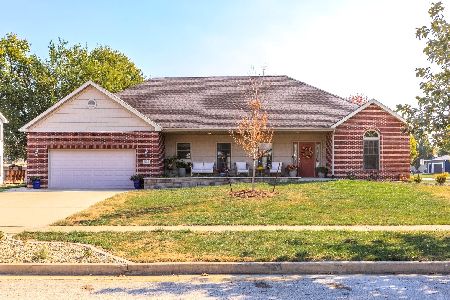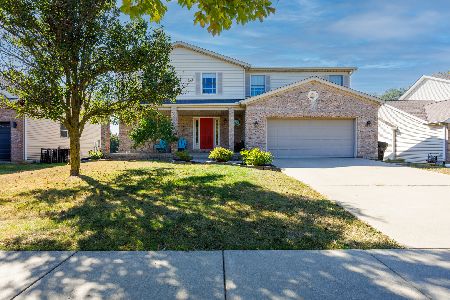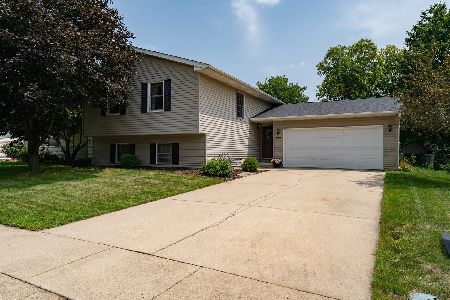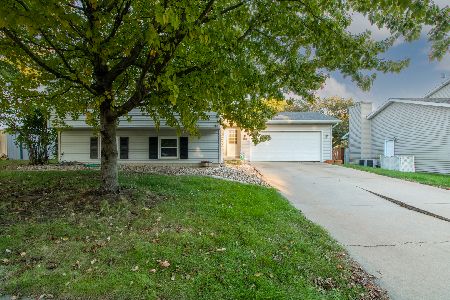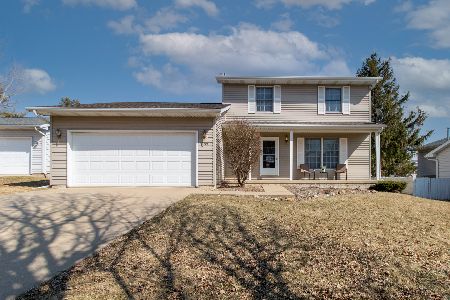2708 Essington, Bloomington, Illinois 61704
$174,000
|
Sold
|
|
| Status: | Closed |
| Sqft: | 1,280 |
| Cost/Sqft: | $141 |
| Beds: | 3 |
| Baths: | 3 |
| Year Built: | 1994 |
| Property Taxes: | $3,525 |
| Days On Market: | 3612 |
| Lot Size: | 0,00 |
Description
Pride in ownership shows throughout in this 3 bedroom ranch. Spacious living room with large windows that let in natural sunlight. Wait until you see the finished lower level - It is perfect for entertaining. It also boasts an upgraded, oversized utility room and plenty of storage. All of the baths in this home have been recently remodeled. Nice sized, fenced yard complete with a storage shed and deck. Newer roof put on in 2012 - with a transferrable warranty. This house stands out in the crowd. Don't miss making this house your home!
Property Specifics
| Single Family | |
| — | |
| Ranch | |
| 1994 | |
| Full | |
| — | |
| No | |
| — |
| Mc Lean | |
| Pepper Ridge | |
| — / Not Applicable | |
| — | |
| Public | |
| Public Sewer | |
| 10232725 | |
| 2118377018 |
Nearby Schools
| NAME: | DISTRICT: | DISTANCE: | |
|---|---|---|---|
|
Grade School
Pepper Ridge Elementary |
5 | — | |
|
Middle School
Evans Jr High |
5 | Not in DB | |
|
High School
Normal Community West High Schoo |
5 | Not in DB | |
Property History
| DATE: | EVENT: | PRICE: | SOURCE: |
|---|---|---|---|
| 22 Jul, 2016 | Sold | $174,000 | MRED MLS |
| 15 Jun, 2016 | Under contract | $179,999 | MRED MLS |
| 2 Mar, 2016 | Listed for sale | $184,900 | MRED MLS |
Room Specifics
Total Bedrooms: 3
Bedrooms Above Ground: 3
Bedrooms Below Ground: 0
Dimensions: —
Floor Type: Carpet
Dimensions: —
Floor Type: Carpet
Full Bathrooms: 3
Bathroom Amenities: —
Bathroom in Basement: 1
Rooms: Foyer
Basement Description: Finished,Bathroom Rough-In
Other Specifics
| 2 | |
| — | |
| — | |
| Patio, Deck | |
| Fenced Yard,Mature Trees,Landscaped | |
| 63 X 110 | |
| — | |
| Full | |
| First Floor Full Bath, Vaulted/Cathedral Ceilings | |
| Dishwasher, Range, Microwave | |
| Not in DB | |
| — | |
| — | |
| — | |
| — |
Tax History
| Year | Property Taxes |
|---|---|
| 2016 | $3,525 |
Contact Agent
Nearby Similar Homes
Nearby Sold Comparables
Contact Agent
Listing Provided By
RE/MAX Choice

