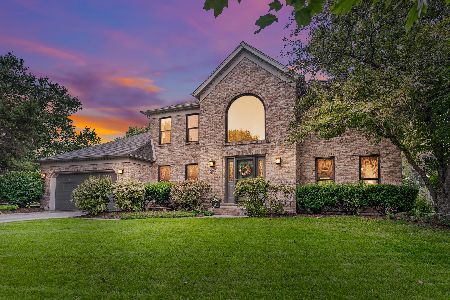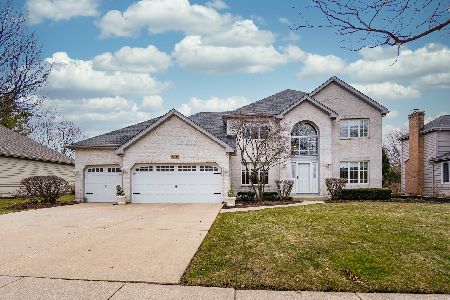2708 San Luis Court, Naperville, Illinois 60565
$955,000
|
Sold
|
|
| Status: | Closed |
| Sqft: | 3,500 |
| Cost/Sqft: | $271 |
| Beds: | 4 |
| Baths: | 3 |
| Year Built: | 1991 |
| Property Taxes: | $14,919 |
| Days On Market: | 638 |
| Lot Size: | 0,00 |
Description
SOLD IN THE PLN.This stunning home is situated on one of the most premier lots in Breckenridge Estates. Positioned deep within the cul-de-sac, 2708 San Luis Ct boasts an expansive backyard just under half an acre, featuring a variety of beautiful plantings and gardens. As you walk up the the brick paver driveway and sidewalk, step inside to discover a front study/piano/flex space and a separate Casual dining room. The custom-designed kitchen is a showstopper, with stacked cabinetry and upper lighted display cases, a large seating island, Equipt with state of the art Wolf and Thermador appliances, abundant granite counter space. The kitchen is enhanced by a spectacular vaulted sunroom, partitioned by a wall designed of cabinetry, offering a bright and cheerful space with bar seating, a great view of the open backyard, and access to the deck and patio. Relax in the spacious Great Room, featuring a warm fireplace and built-in bookcases, all seamlessly connected to the kitchen and sunroom. The overall floor plan is excellent, with a den, laundry, and powder room conveniently located off the main living area. Upstairs, the owner's suite includes a vaulted ceiling, a tandem room for a private office, an impressive bath with vessel sinks, detailed tiling, and a spacious shower. The 3 secondary bedrooms are generously sized with ample closet space. The updated guest bath features dual sinks, lighted mirrors, a separate shower, and a tub. The finished basement is perfect for entertaining, complete with a recreation room, pool table, game area, and a wet bar to add the final touch. This home is move-in ready, epoxy garage floor, EV wired, and meticulously maintained. . Breckenridge Estates is a pool and tennis community, minutes from Knoch Knolls Park & Nature Center, DuPage River Trails, and Springbrook Elementary, feeding into Neuqua Valley High School. Just a few short miles to Downtown Naperville and all it has to offer!
Property Specifics
| Single Family | |
| — | |
| — | |
| 1991 | |
| — | |
| — | |
| No | |
| — |
| Will | |
| Breckenridge Estates | |
| 850 / Annual | |
| — | |
| — | |
| — | |
| 12070486 | |
| 0701013110220000 |
Nearby Schools
| NAME: | DISTRICT: | DISTANCE: | |
|---|---|---|---|
|
Grade School
Spring Brook Elementary School |
204 | — | |
|
Middle School
Gregory Middle School |
204 | Not in DB | |
|
High School
Neuqua Valley High School |
204 | Not in DB | |
Property History
| DATE: | EVENT: | PRICE: | SOURCE: |
|---|---|---|---|
| 2 Aug, 2024 | Sold | $955,000 | MRED MLS |
| 2 Jun, 2024 | Under contract | $949,900 | MRED MLS |
| 30 May, 2024 | Listed for sale | $949,900 | MRED MLS |
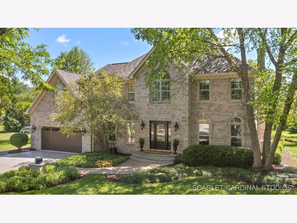
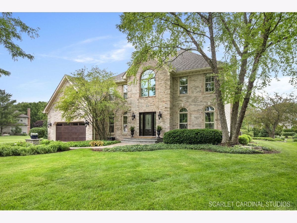
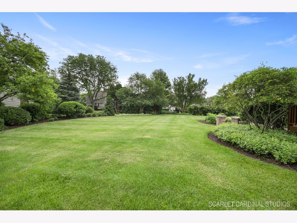
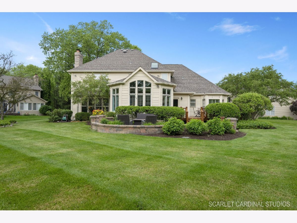
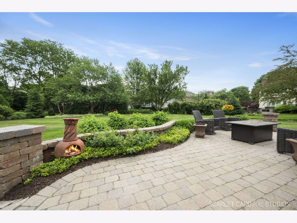
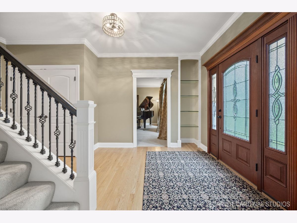
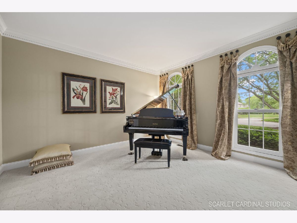
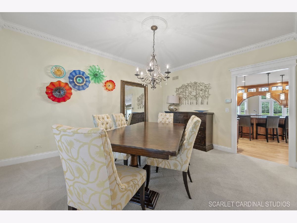
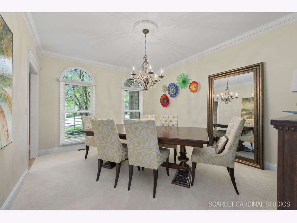
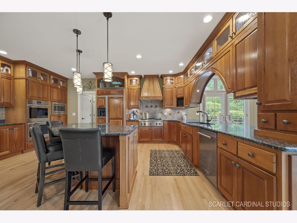
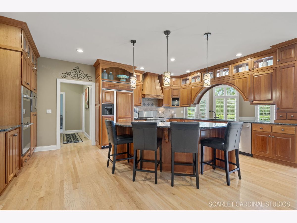
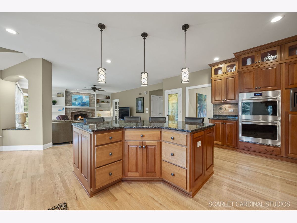
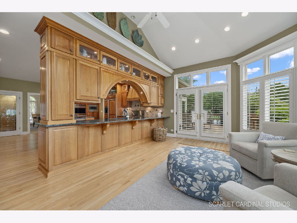
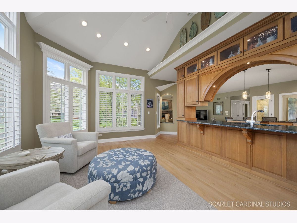
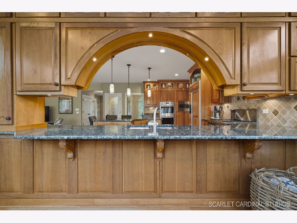
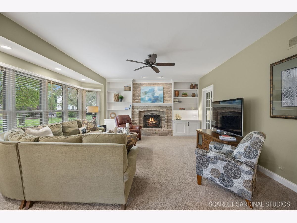
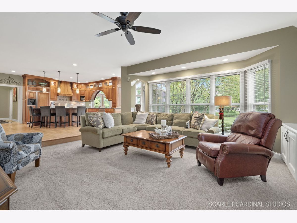
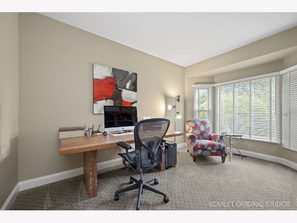
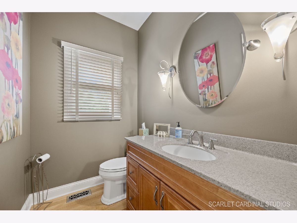
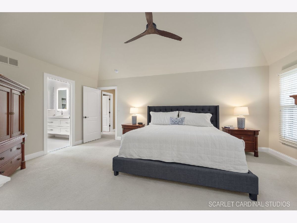
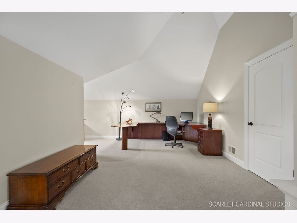
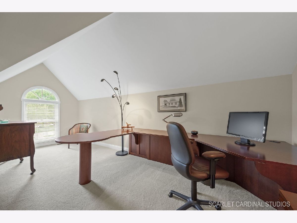
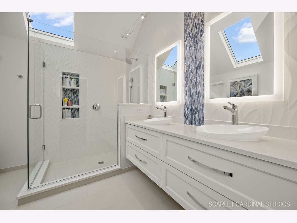
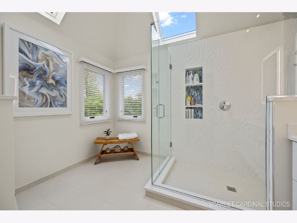
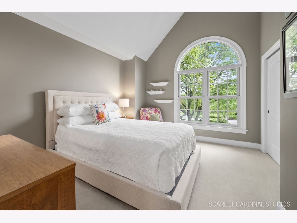
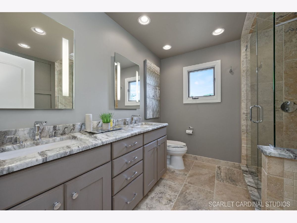
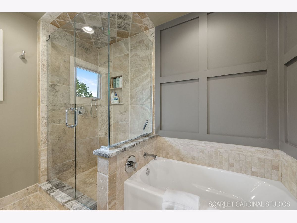
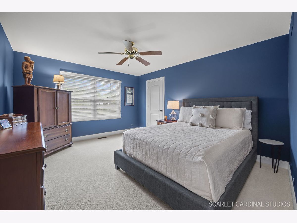
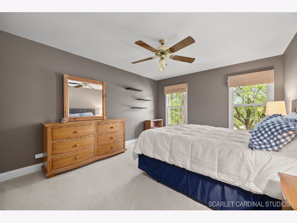
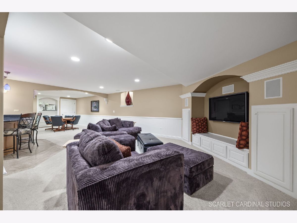
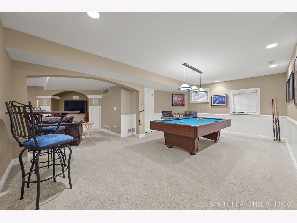
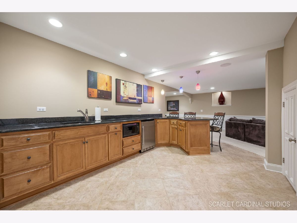
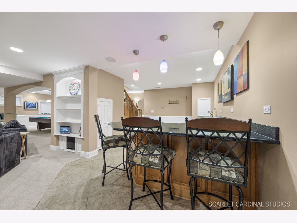
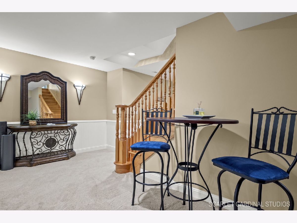
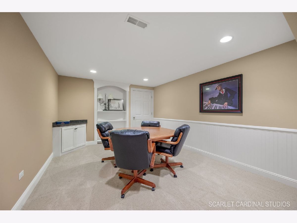
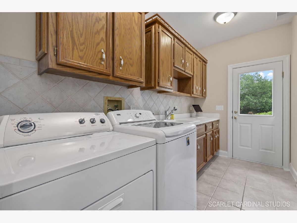
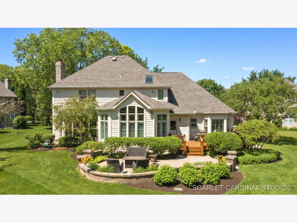
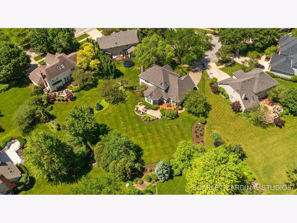
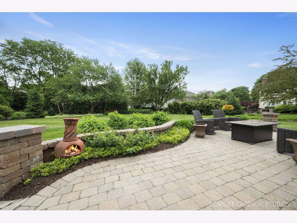
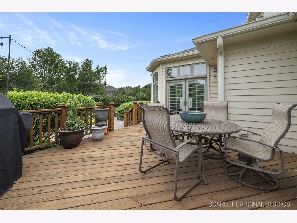
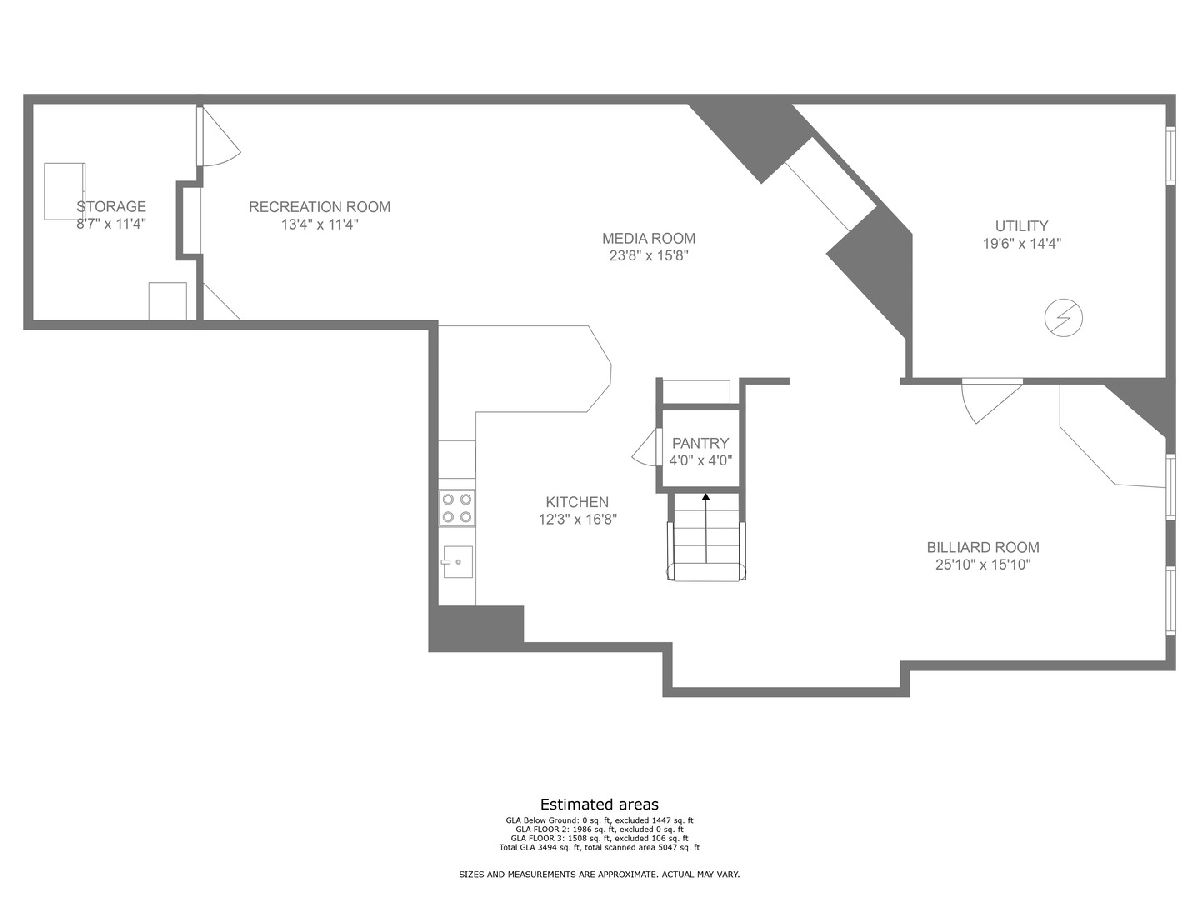
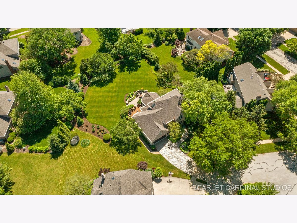
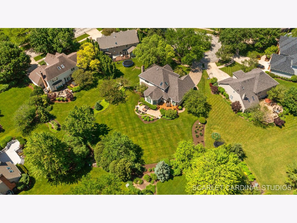
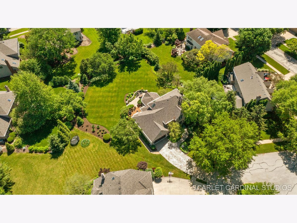
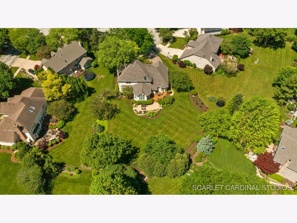
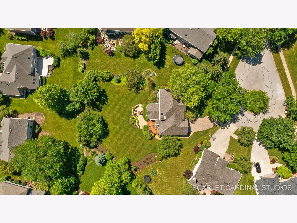
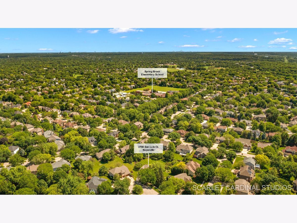
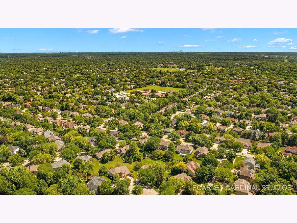
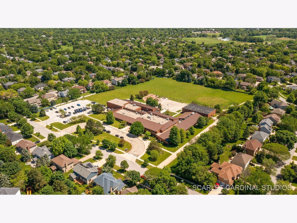
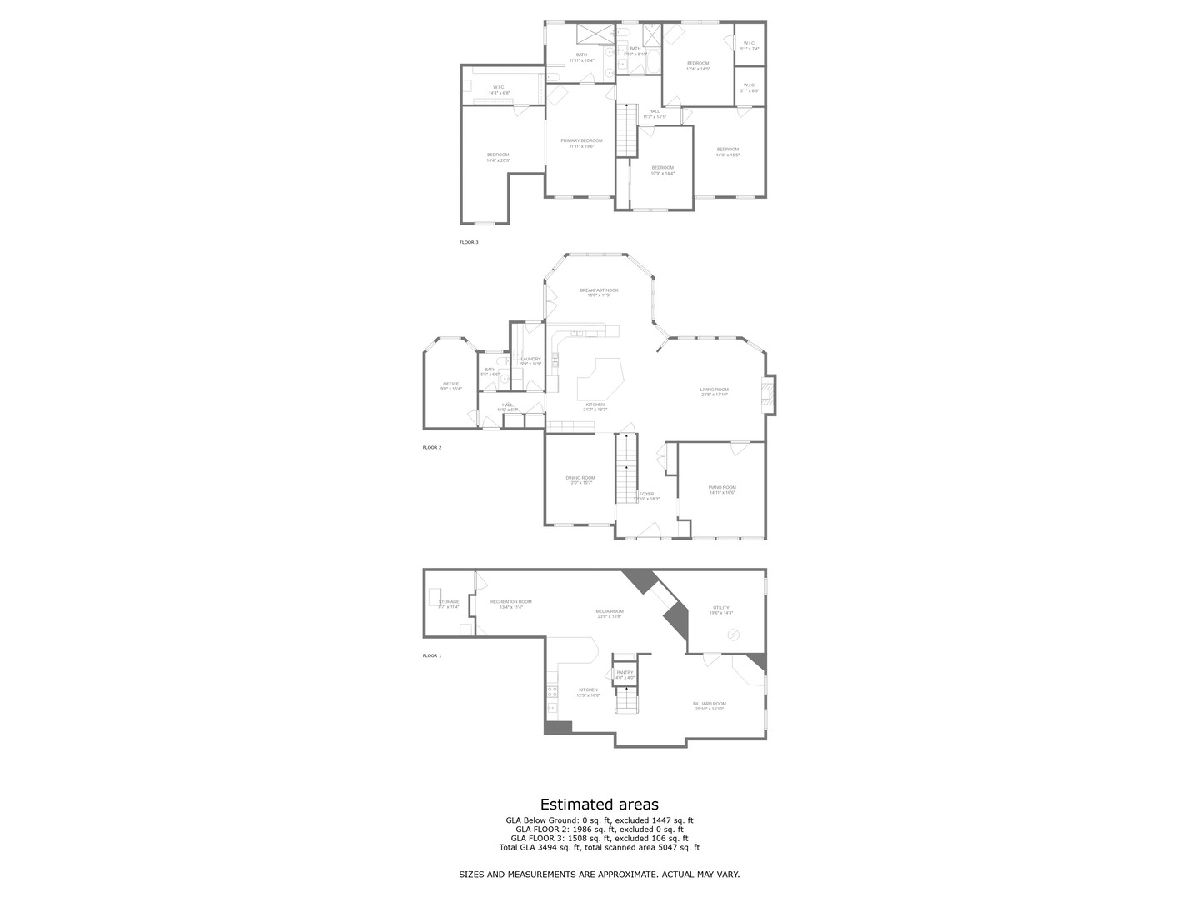
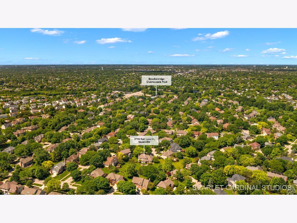
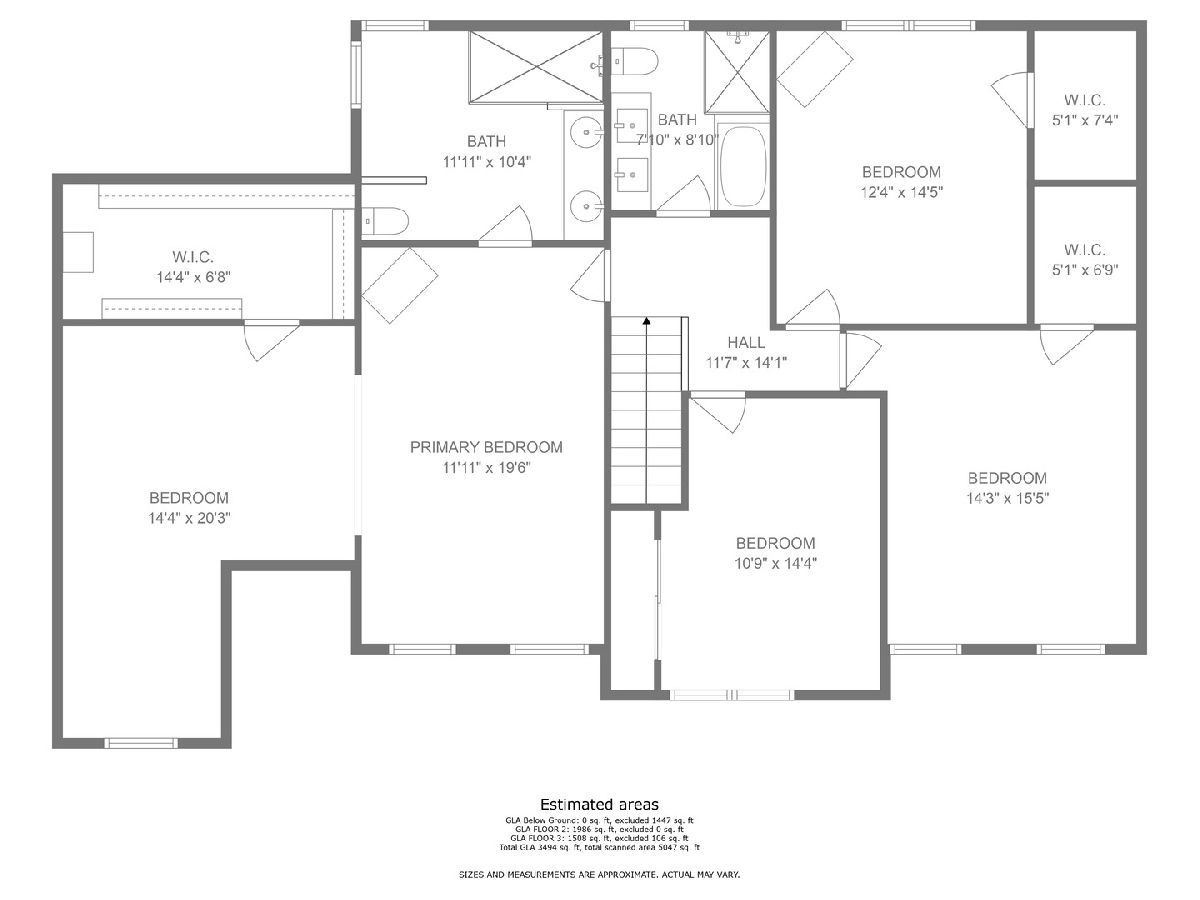
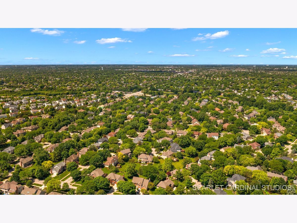
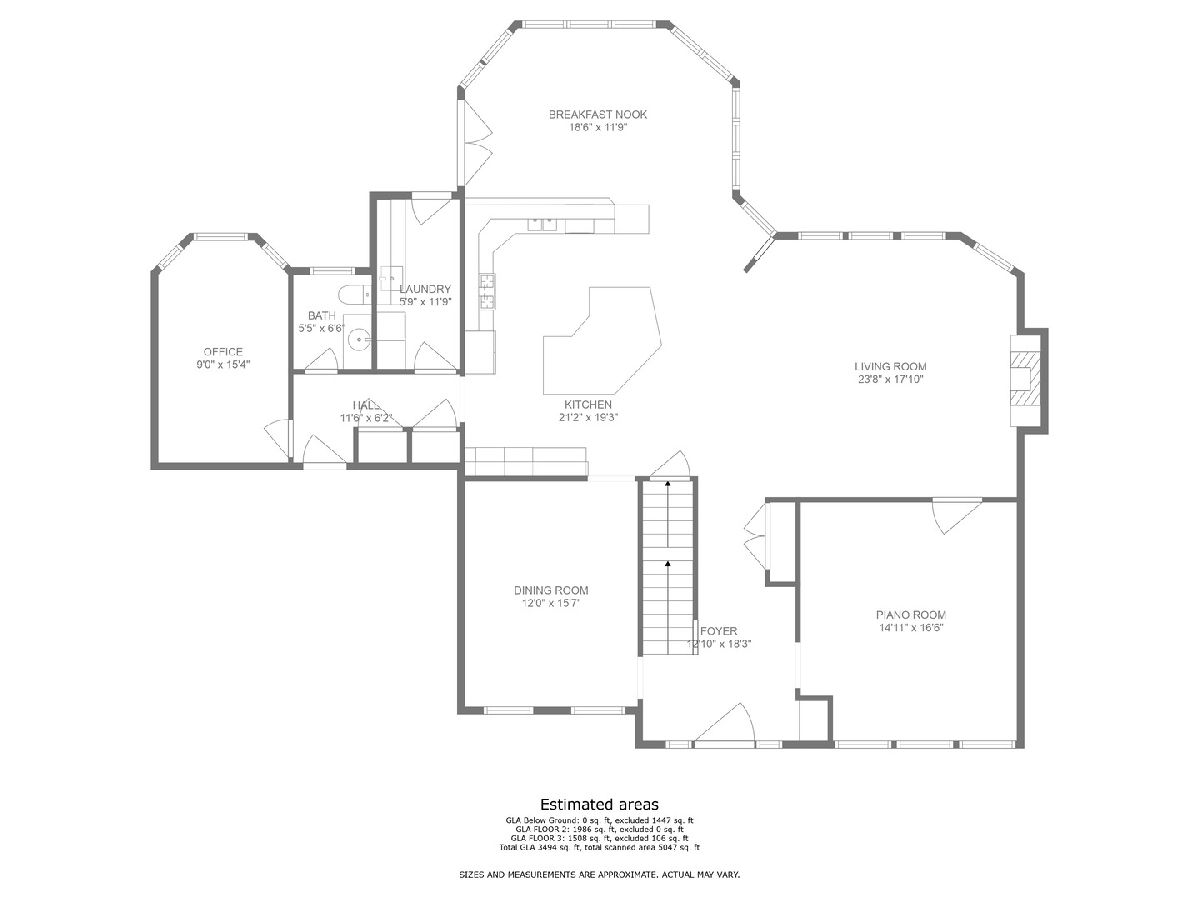
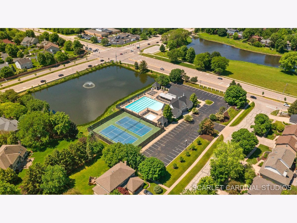
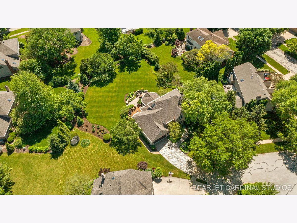
Room Specifics
Total Bedrooms: 4
Bedrooms Above Ground: 4
Bedrooms Below Ground: 0
Dimensions: —
Floor Type: —
Dimensions: —
Floor Type: —
Dimensions: —
Floor Type: —
Full Bathrooms: 3
Bathroom Amenities: Separate Shower,Double Sink,Garden Tub,Double Shower
Bathroom in Basement: 0
Rooms: —
Basement Description: Finished
Other Specifics
| 3 | |
| — | |
| Concrete | |
| — | |
| — | |
| 103X140X91X141 | |
| — | |
| — | |
| — | |
| — | |
| Not in DB | |
| — | |
| — | |
| — | |
| — |
Tax History
| Year | Property Taxes |
|---|---|
| 2024 | $14,919 |
Contact Agent
Nearby Similar Homes
Nearby Sold Comparables
Contact Agent
Listing Provided By
john greene, Realtor






