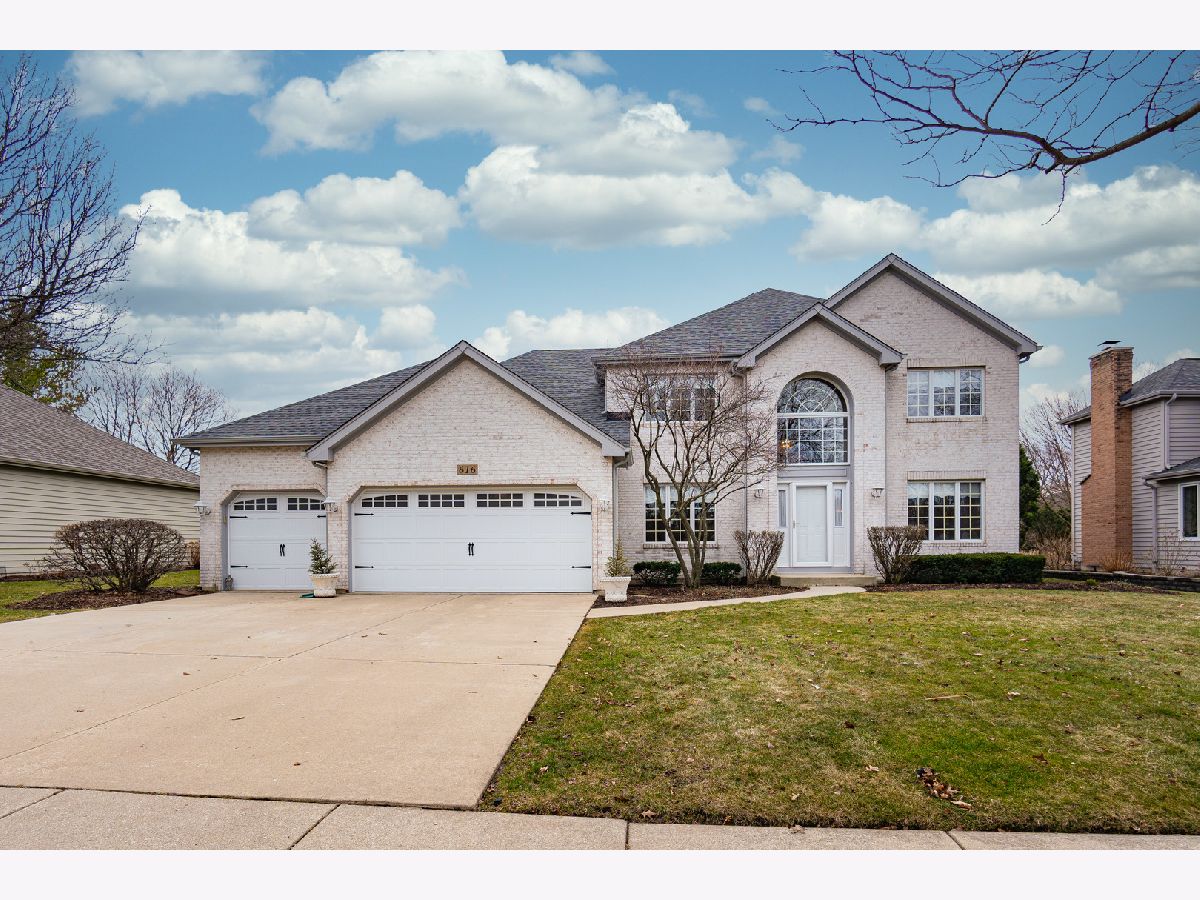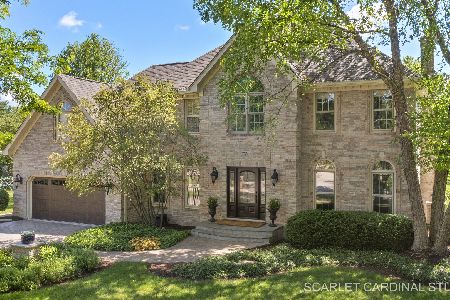616 De Lasalle Avenue, Naperville, Illinois 60565
$560,000
|
Sold
|
|
| Status: | Closed |
| Sqft: | 2,910 |
| Cost/Sqft: | $199 |
| Beds: | 4 |
| Baths: | 3 |
| Year Built: | 1992 |
| Property Taxes: | $12,008 |
| Days On Market: | 1809 |
| Lot Size: | 0,32 |
Description
Beautiful two story home nestled in the highly desired Breckenridge Estates. Light and bright home with recent updates and freshly painted interior and new carpeting throughout. First floor highlights include two story foyer, kitchen with granite countertops, island and updated cabinets with an open concept flow into the family room. Family room includes gas fireplace, custom bookcases, and shutters on windows, Second floor has 4 large bedrooms with ample storage, a master suite with dual closets, tray ceiling and master bath with dual vanities, separate shower and bathtub. Also includes full second bath. Full finished basement with extra storage and optional 5th bedroom or office. Beautiful, spacious backyard with mature landscape. Home is located in walking distance of Spring Brook Elementary School. Get to know your new neighbors at the Breckenridge pool and tennis courts.
Property Specifics
| Single Family | |
| — | |
| Georgian | |
| 1992 | |
| Full | |
| — | |
| No | |
| 0.32 |
| Will | |
| Breckenridge Estates | |
| 850 / Annual | |
| Clubhouse,Pool,Other | |
| Lake Michigan | |
| Public Sewer, Sewer-Storm | |
| 11027105 | |
| 0701013110130000 |
Property History
| DATE: | EVENT: | PRICE: | SOURCE: |
|---|---|---|---|
| 4 Jun, 2021 | Sold | $560,000 | MRED MLS |
| 30 Mar, 2021 | Under contract | $579,000 | MRED MLS |
| — | Last price change | $589,000 | MRED MLS |
| 19 Mar, 2021 | Listed for sale | $589,000 | MRED MLS |

Room Specifics
Total Bedrooms: 5
Bedrooms Above Ground: 4
Bedrooms Below Ground: 1
Dimensions: —
Floor Type: Carpet
Dimensions: —
Floor Type: Carpet
Dimensions: —
Floor Type: Carpet
Dimensions: —
Floor Type: —
Full Bathrooms: 3
Bathroom Amenities: —
Bathroom in Basement: 0
Rooms: Bedroom 5,Recreation Room
Basement Description: Finished
Other Specifics
| 3 | |
| Concrete Perimeter | |
| — | |
| Deck | |
| Sidewalks,Streetlights | |
| 163X87.28X143.17X85 | |
| Unfinished | |
| Full | |
| Skylight(s), Hardwood Floors, First Floor Laundry, Walk-In Closet(s), Bookcases, Some Carpeting, Some Window Treatmnt, Drapes/Blinds, Granite Counters, Separate Dining Room, Some Storm Doors | |
| Double Oven, Range, Microwave, Dishwasher, Refrigerator, Washer, Dryer, Disposal, Built-In Oven, Front Controls on Range/Cooktop, Gas Cooktop, Electric Oven, Wall Oven | |
| Not in DB | |
| Clubhouse, Pool, Tennis Court(s), Lake, Curbs, Sidewalks, Street Lights, Street Paved | |
| — | |
| — | |
| Attached Fireplace Doors/Screen, Gas Log, Gas Starter |
Tax History
| Year | Property Taxes |
|---|---|
| 2021 | $12,008 |
Contact Agent
Nearby Similar Homes
Nearby Sold Comparables
Contact Agent
Listing Provided By
iRealty Flat Fee Brokerage










