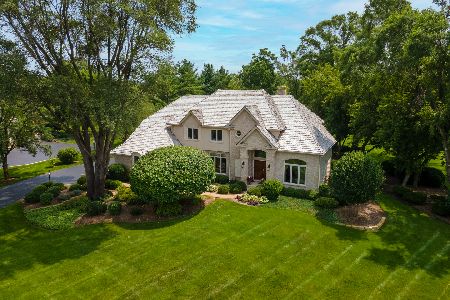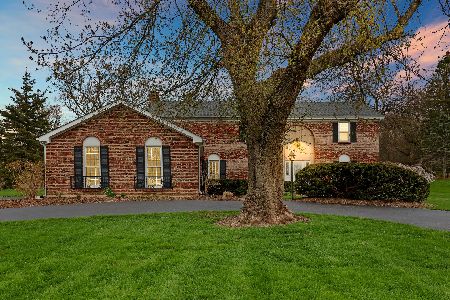27084 Driftwood Court, Lake Barrington, Illinois 60010
$819,000
|
Sold
|
|
| Status: | Closed |
| Sqft: | 6,500 |
| Cost/Sqft: | $128 |
| Beds: | 5 |
| Baths: | 5 |
| Year Built: | 2004 |
| Property Taxes: | $15,624 |
| Days On Market: | 1357 |
| Lot Size: | 1,00 |
Description
Situated at the end of a cul-de-sac, down the street from a nature preserve, this beautiful and meticulously cared-for, 4+1 bedroom, 4.1 bath home is move-in ready! Upon entry into the soaring foyer with beautiful hardwood floors, you will feel immediately at home. Off the foyer to the left, the hardwood floors continue into the living room with 9' ceilings, chair rail and picture frame molding. To the right of the foyer is the dining room with inlay hardwood floors and a Butler's Pantry with a built-in wine rack, sink, granite countertops and cabinetry. This kitchen! The granite kitchen bar comfortably seats 7! High-end stainless steel appliances include a sub-zero refrigerator, dishwasher, Viking range with six burners, a double oven and Viking microwave. Plenty of work surfaces and storage in this kitchen that also includes an island. This kitchen includes those three words some of us dream of at night: Walk In Pantry. The entire kitchen is open to the spacious family room that features a beautiful stone fireplace as the centerpiece. It's an entertainer's dream. Sliding doors lead out to a stone patio with built-in grill and fire pit and the large backyard. Also on this main floor is a large mudroom with built-in storage, access to the 3-car garage and a huge closet. Just before heading to the stunning hardwood staircase to go upstairs, you will arrive at the large dedicated main floor office with floor to ceiling built-in bookcases, hardwood floors and elegant woodwork. Upstairs you will find the spacious primary suite with private bath with heated floors that includes a deep whirlpool tub and walk-in shower with a built-in bench, body sprayers and a dual shower head. Also upstairs you have a guest room with en suite and two additional bedrooms and another full bath. All of the bedrooms include ceiling fans and architectural elements like tray and cove ceilings adding yet more architectural interest to this already fabulous home. The second floor laundry room has tile floors with ample storage and folding counter space. Moving down to the finished English basement you will find wall to wall carpeting, tall ceilings, storage, a 5th bedroom, a full bathroom, an exercise area, gaming area, kitchenette with full stainless refrigerator, wine refrigerator, sink, bar with granite countertops and the most exciting part-- the theatre room with a fireplace and beautiful crown molding! This is a high-quality, beautiful home with a very smart floor plan that works with the way you live.
Property Specifics
| Single Family | |
| — | |
| — | |
| 2004 | |
| — | |
| — | |
| No | |
| 1 |
| Lake | |
| — | |
| — / Not Applicable | |
| — | |
| — | |
| — | |
| 11396912 | |
| 13224010190000 |
Nearby Schools
| NAME: | DISTRICT: | DISTANCE: | |
|---|---|---|---|
|
Grade School
Roslyn Road Elementary School |
220 | — | |
|
Middle School
Barrington Middle School-station |
220 | Not in DB | |
|
High School
Barrington High School |
220 | Not in DB | |
Property History
| DATE: | EVENT: | PRICE: | SOURCE: |
|---|---|---|---|
| 17 Jul, 2022 | Sold | $819,000 | MRED MLS |
| 23 May, 2022 | Under contract | $829,000 | MRED MLS |
| 6 May, 2022 | Listed for sale | $829,000 | MRED MLS |


























































Room Specifics
Total Bedrooms: 5
Bedrooms Above Ground: 5
Bedrooms Below Ground: 0
Dimensions: —
Floor Type: —
Dimensions: —
Floor Type: —
Dimensions: —
Floor Type: —
Dimensions: —
Floor Type: —
Full Bathrooms: 5
Bathroom Amenities: Whirlpool,Separate Shower,Double Sink,Full Body Spray Shower,Double Shower
Bathroom in Basement: 1
Rooms: —
Basement Description: Finished
Other Specifics
| 3 | |
| — | |
| Asphalt | |
| — | |
| — | |
| 53X180X294X52X334 | |
| — | |
| — | |
| — | |
| — | |
| Not in DB | |
| — | |
| — | |
| — | |
| — |
Tax History
| Year | Property Taxes |
|---|---|
| 2022 | $15,624 |
Contact Agent
Nearby Similar Homes
Nearby Sold Comparables
Contact Agent
Listing Provided By
RE/MAX of Barrington







