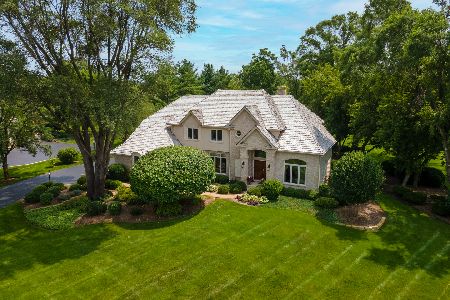27099 Driftwood Court, Lake Barrington, Illinois 60010
$685,000
|
Sold
|
|
| Status: | Closed |
| Sqft: | 4,646 |
| Cost/Sqft: | $154 |
| Beds: | 4 |
| Baths: | 5 |
| Year Built: | 1999 |
| Property Taxes: | $12,803 |
| Days On Market: | 1699 |
| Lot Size: | 1,74 |
Description
CHECK OUT THE 3D VIRTUAL TOUR!!!! Welcome home to a spectacular, meticulously maintained beautiful brick front facade 4-bedroom traditional home with an amazing walk out English basement (only 2 in the neighborhood), heated 3 car attached garage with keyless entry, and enchanting well-manicured landscape in desirable Lake Barrington subdivision. Soaring two story foyer with open staircase at entry, office/den with built in custom shelving, French Doors, and crown molding, living/sitting room with domed architectural ceilings, recessed lighting, crown molding, formal dining room with tray ceiling, wainscoting, gourmet eat in chefs kitchen, granite counters, stainless steel appliances, 2 Wolf ovens, Wolf built in microwave, Sub Zero paneled refrigerator/freezer, Miele dishwasher, wrap around back splash, pantry, large prep breakfast island, large laundry room with sink and plenty of cabinet's, family room with warm gas logs fireplace, powder room, natural light brightens the entire floor through the many large windows, well-appointed window treatments, crown molding, and hardwood floors throughout the main level, walk out to a huge deck and views of the spacious back grounds. At the top of the stairs is a warm wood flooring landing and hall, huge primary suite with ensuite, tray ceiling, sitting area, ensuite features dual sinks, separate shower, soaker jets tub, 2 large walk-in closet, and private water closet, brightly lit and sun filled escape with lovely views of the back grounds. 2nd floor features 3 additional generously sized bedrooms, 2 share a J&J bathroom, 1 with a private ensuite, all with architectural ceilings, loads of closet space, and tons of natural light. Amazing walk out lower level, the perfect space for entertaining, game room, family night, full bath, large wet bar, gas logs fireplace, and walk out sliders to a patio and back yard. Extras and upgrades include resealed driveway in 2020, decks re-stained in 2021, Newer appliances, 2x Furnace/AC 2015/2012, Roof 2014, H20 Heater 2015, well tank 2013, newer outdoor lighting, sprinkler system, professionally landscaped 2019, this absolutely stunning home is ready for you to unpack and relax. COME CHECK IT OUT TODAY!!!!
Property Specifics
| Single Family | |
| — | |
| — | |
| 1999 | |
| Full,Walkout | |
| — | |
| No | |
| 1.74 |
| Lake | |
| — | |
| — / Not Applicable | |
| None | |
| Private Well | |
| Septic-Private | |
| 11094294 | |
| 13224010170000 |
Nearby Schools
| NAME: | DISTRICT: | DISTANCE: | |
|---|---|---|---|
|
Grade School
Roslyn Road Elementary School |
220 | — | |
|
Middle School
Barrington Middle School-station |
220 | Not in DB | |
|
High School
Barrington High School |
220 | Not in DB | |
Property History
| DATE: | EVENT: | PRICE: | SOURCE: |
|---|---|---|---|
| 12 Aug, 2021 | Sold | $685,000 | MRED MLS |
| 12 Jun, 2021 | Under contract | $715,000 | MRED MLS |
| 29 May, 2021 | Listed for sale | $715,000 | MRED MLS |
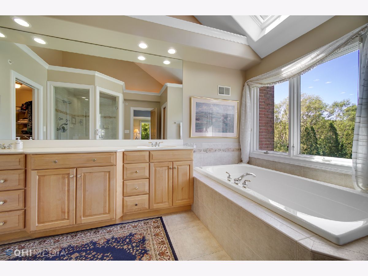
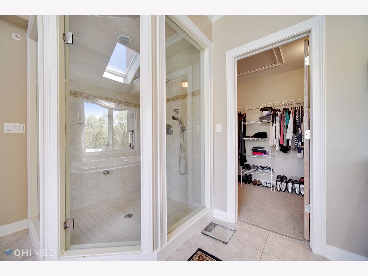
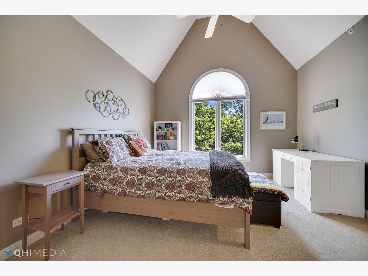
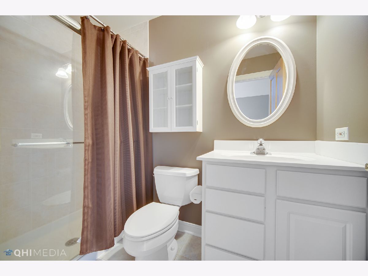
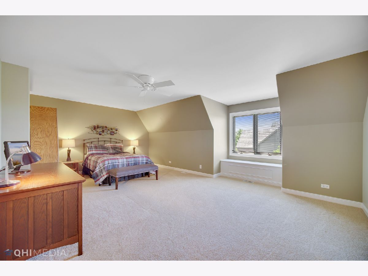
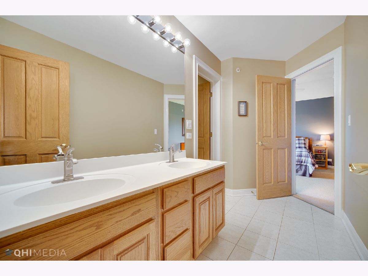
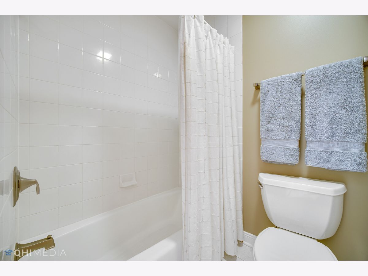
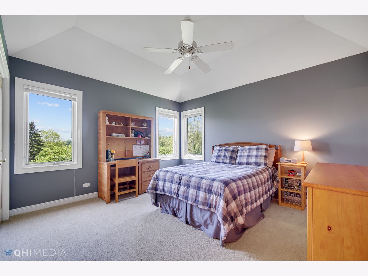
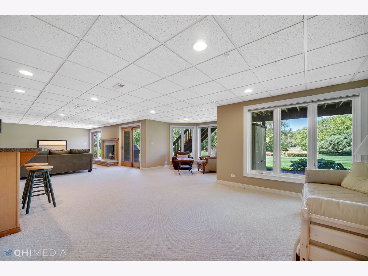
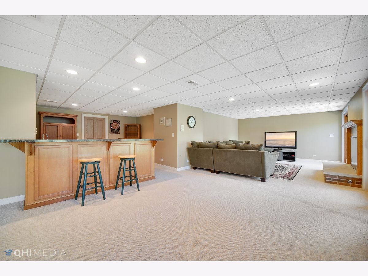
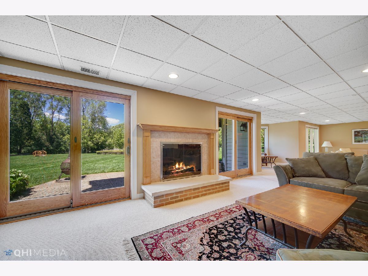
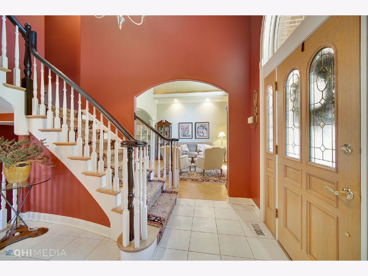
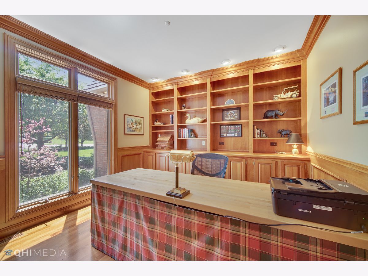
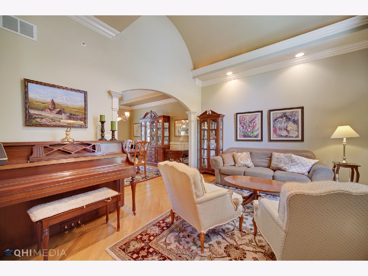
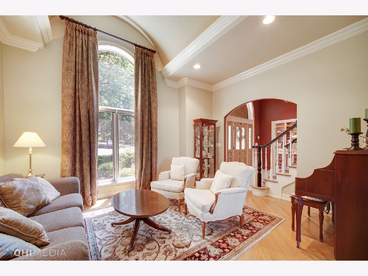
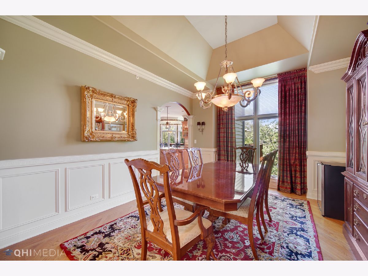
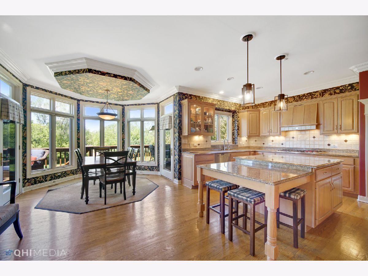
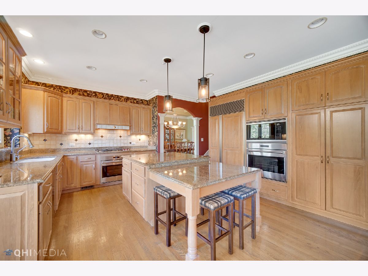
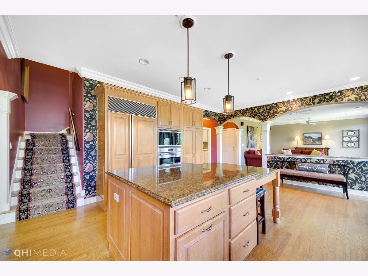
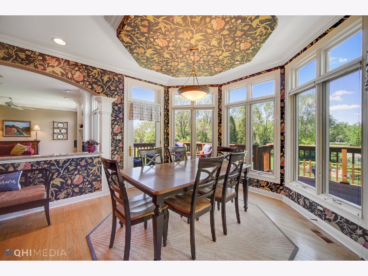
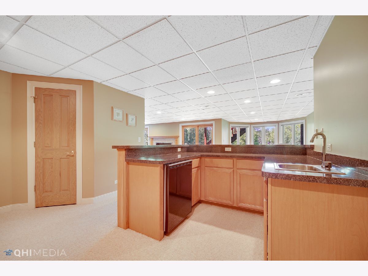
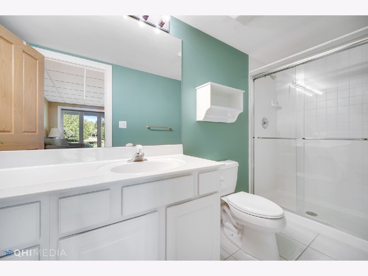

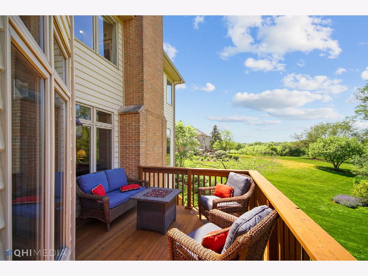
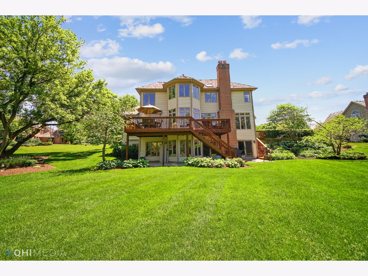
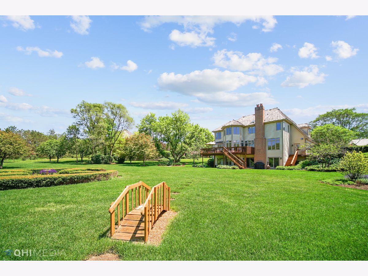
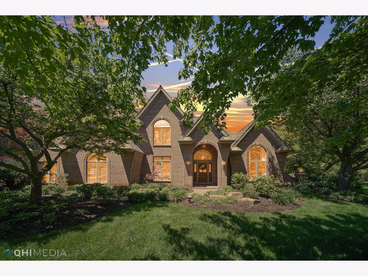
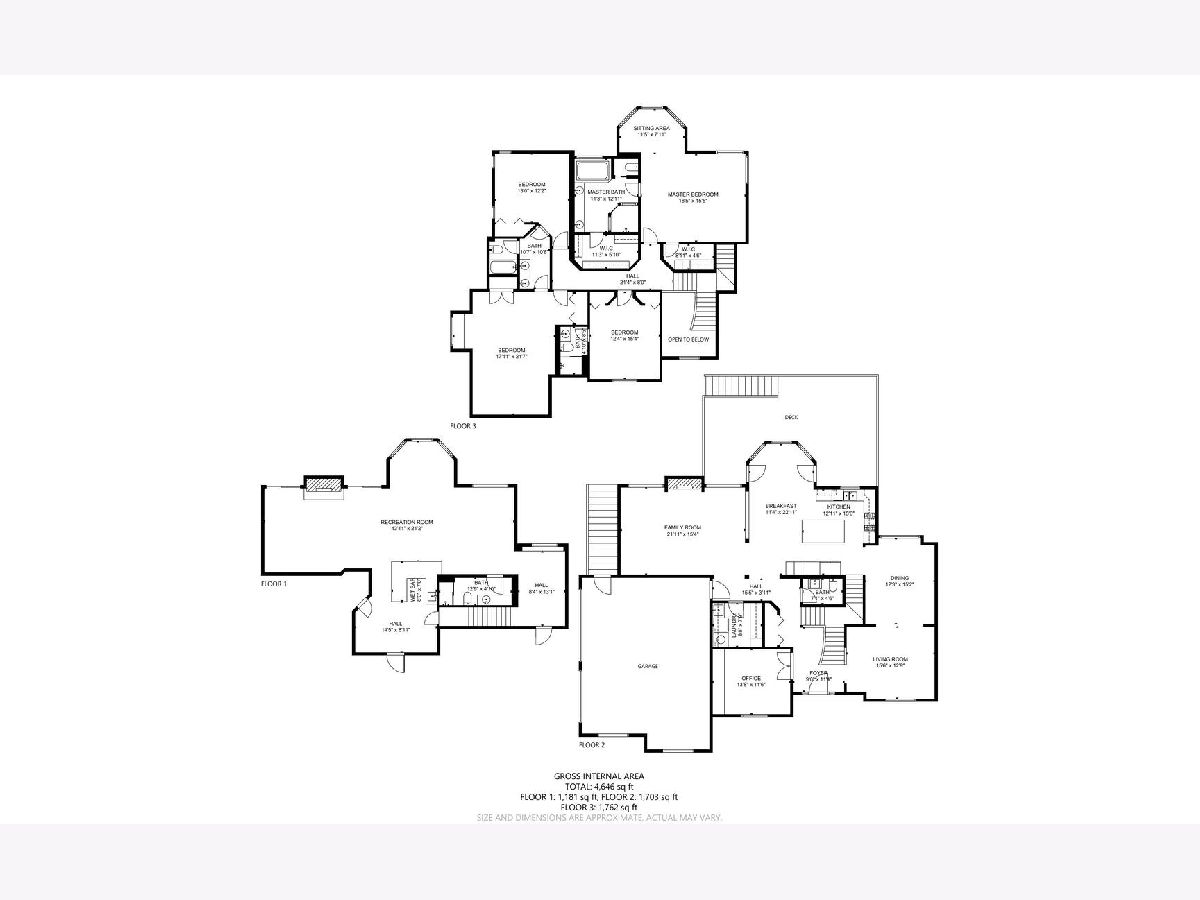
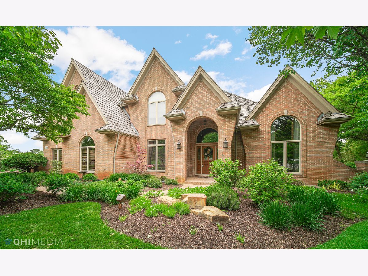
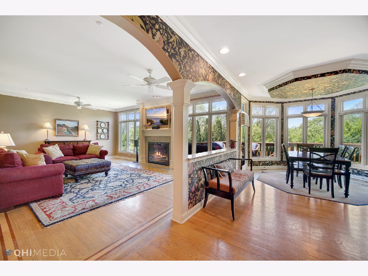
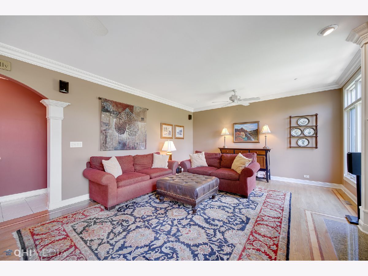
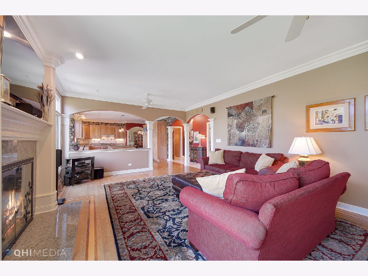
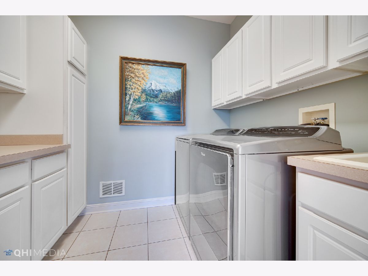

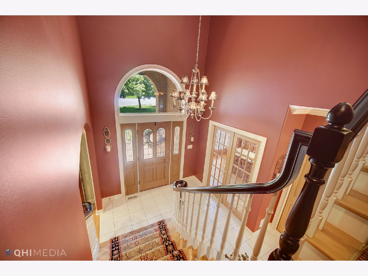
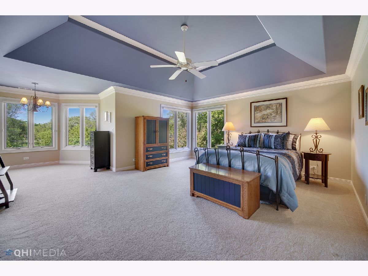
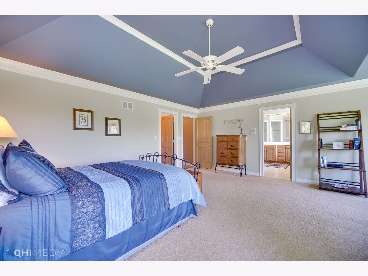
Room Specifics
Total Bedrooms: 4
Bedrooms Above Ground: 4
Bedrooms Below Ground: 0
Dimensions: —
Floor Type: Carpet
Dimensions: —
Floor Type: Carpet
Dimensions: —
Floor Type: Carpet
Full Bathrooms: 5
Bathroom Amenities: Whirlpool,Separate Shower,Double Sink
Bathroom in Basement: 1
Rooms: Breakfast Room,Office,Recreation Room
Basement Description: Finished
Other Specifics
| 3 | |
| — | |
| Asphalt | |
| Deck, Patio | |
| Cul-De-Sac | |
| 70X67X324X170X150X391 | |
| — | |
| Full | |
| Vaulted/Cathedral Ceilings, Bar-Wet, Hardwood Floors, First Floor Laundry, Walk-In Closet(s), Bookcases | |
| Range, Microwave, Dishwasher, Refrigerator, Washer, Dryer, Disposal, Water Softener Owned | |
| Not in DB | |
| Street Paved | |
| — | |
| — | |
| Gas Log, Gas Starter |
Tax History
| Year | Property Taxes |
|---|---|
| 2021 | $12,803 |
Contact Agent
Nearby Similar Homes
Nearby Sold Comparables
Contact Agent
Listing Provided By
Keller Williams Infinity





