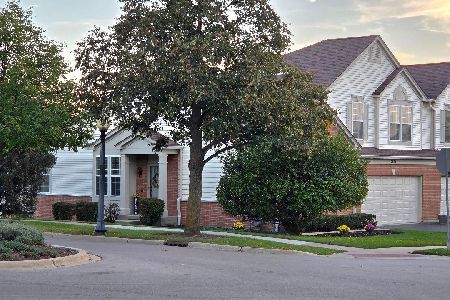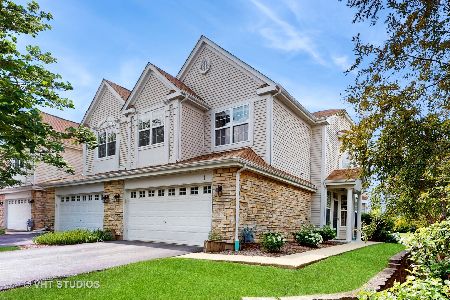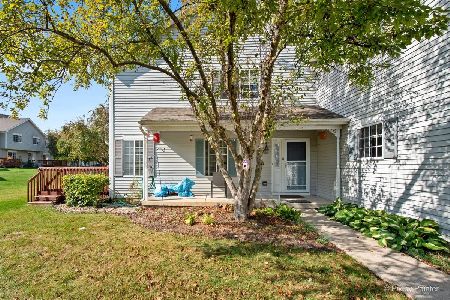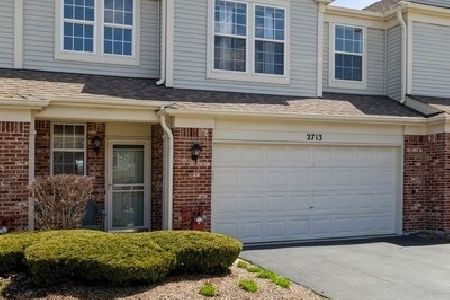2709 Bay View Circle, Algonquin, Illinois 60102
$228,000
|
Sold
|
|
| Status: | Closed |
| Sqft: | 1,887 |
| Cost/Sqft: | $122 |
| Beds: | 3 |
| Baths: | 3 |
| Year Built: | 2001 |
| Property Taxes: | $5,714 |
| Days On Market: | 1935 |
| Lot Size: | 0,00 |
Description
Highly desired End unit in Prime Location! Large 3 bedroom + Office/Den townhome has been beautifully updated and ready for you to call home! Situated on a premium lot, this home features 2 story entry with Dramatic 2 story Family room, Large updated kitchen with granite counters and stainless steel appliances. Newer wood laminate flooring for easy maintanance and open concept design! Upstairs, a large Master suite with large closet, private full bath with dual vanities, separate shower and tub and Linen closet. 2 spacious additional bedrooms with large closets and full 2nd floor bath! Situated in the heart of Algonquin's hottest location, this home is mins away from I-90, HD Jacobs HS, Premier Randall Road shopping corridor and so much more! This is one you don't want to miss! Priced to sell, Prime Location and Quick close! Now is the time to buy and take advantage of amazing low interest rates! Own this awesome home for less than rent! Welcome Home!
Property Specifics
| Condos/Townhomes | |
| 2 | |
| — | |
| 2001 | |
| None | |
| — | |
| No | |
| — |
| Mc Henry | |
| Creekside Meadows | |
| 180 / Monthly | |
| Insurance,Exterior Maintenance,Lawn Care,Snow Removal | |
| Public | |
| Public Sewer | |
| 10839408 | |
| 1930454046 |
Nearby Schools
| NAME: | DISTRICT: | DISTANCE: | |
|---|---|---|---|
|
Middle School
Westfield Community School |
300 | Not in DB | |
|
High School
H D Jacobs High School |
300 | Not in DB | |
Property History
| DATE: | EVENT: | PRICE: | SOURCE: |
|---|---|---|---|
| 15 Jan, 2015 | Sold | $170,000 | MRED MLS |
| 26 Nov, 2014 | Under contract | $174,900 | MRED MLS |
| 10 Sep, 2014 | Listed for sale | $174,900 | MRED MLS |
| 21 Oct, 2020 | Sold | $228,000 | MRED MLS |
| 2 Sep, 2020 | Under contract | $229,900 | MRED MLS |
| 29 Aug, 2020 | Listed for sale | $229,900 | MRED MLS |
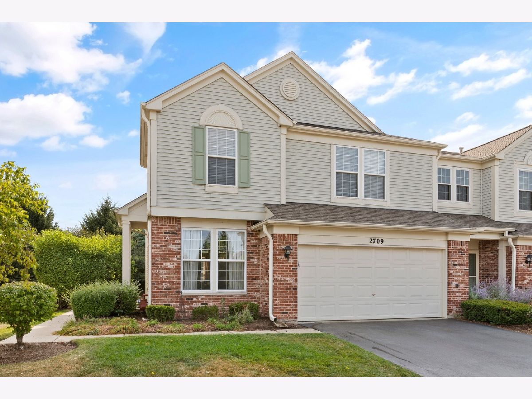
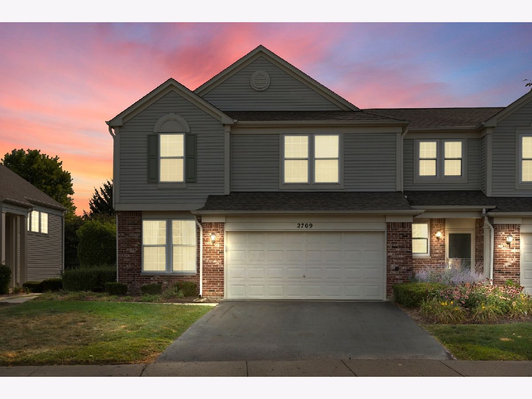
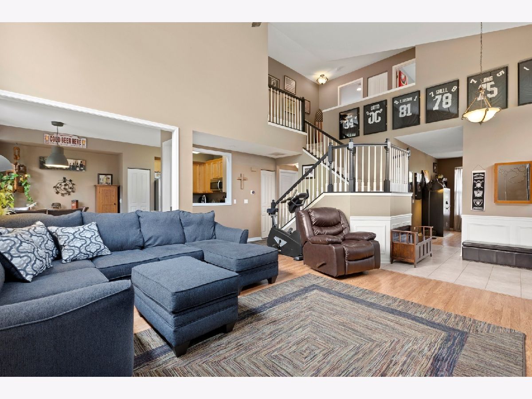
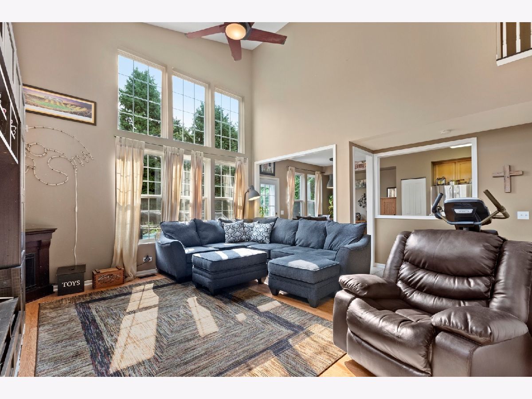
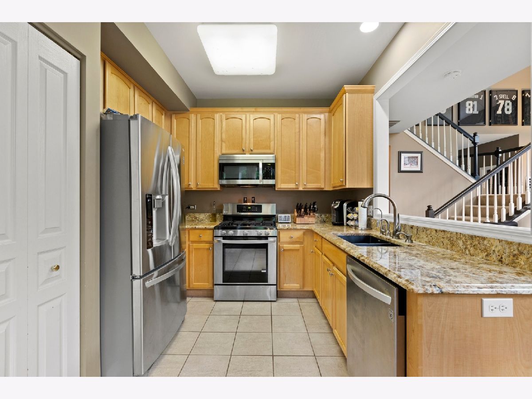
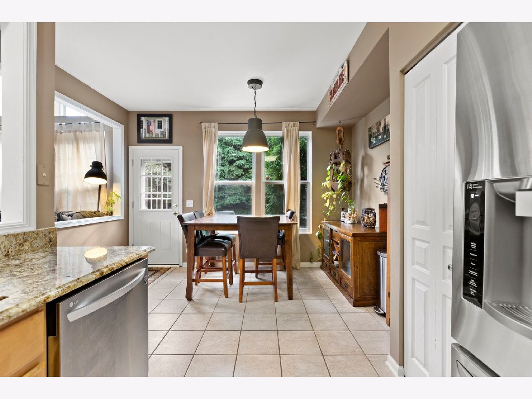
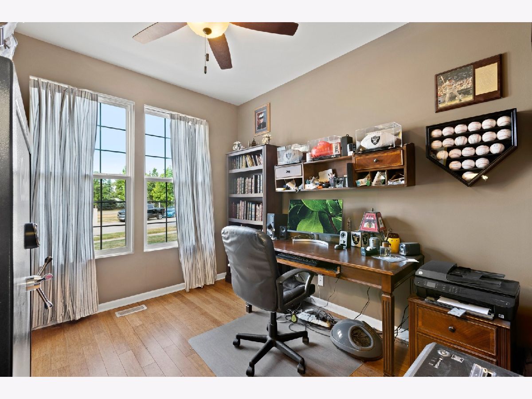
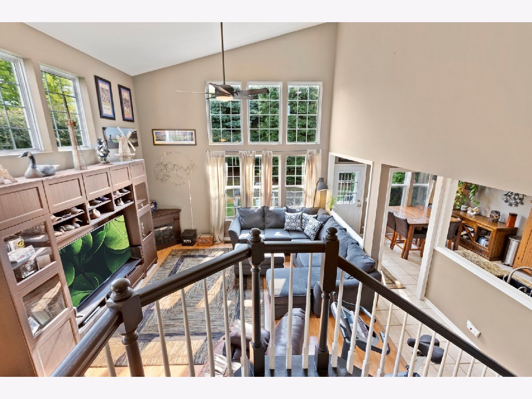
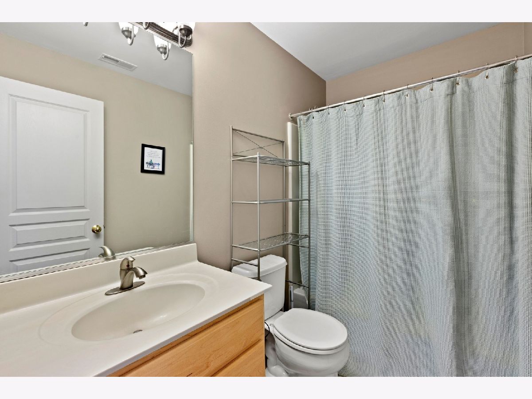
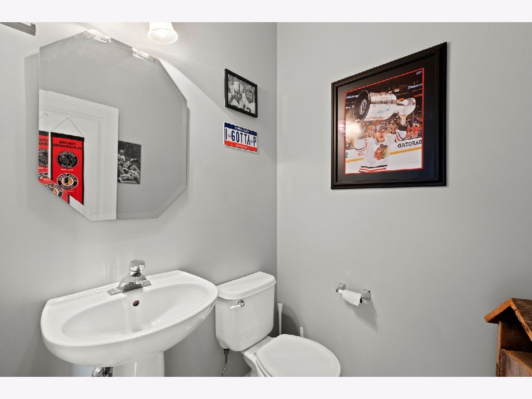
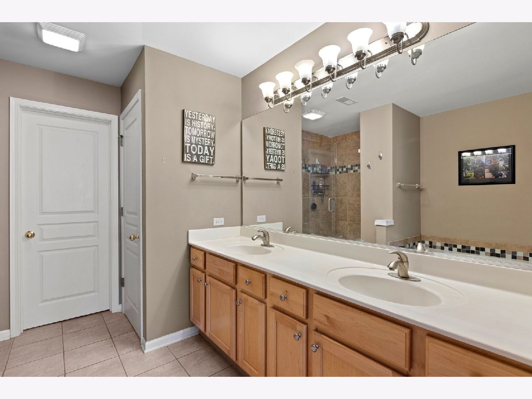
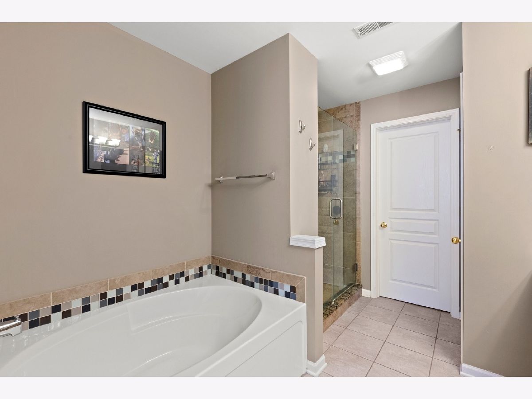
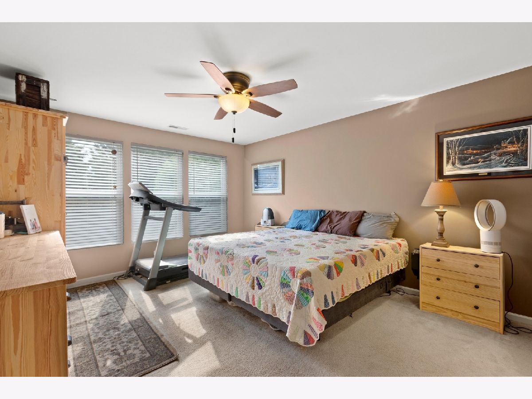
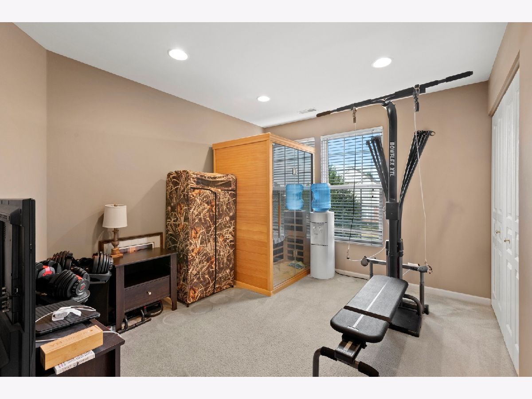
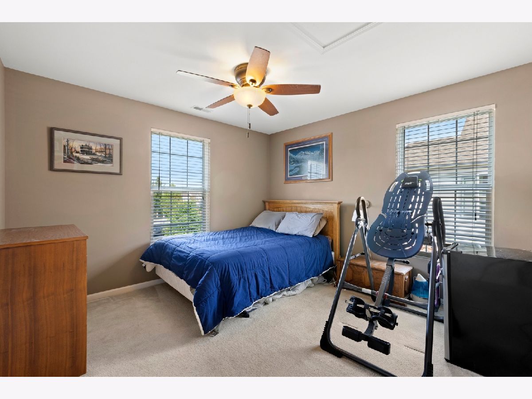
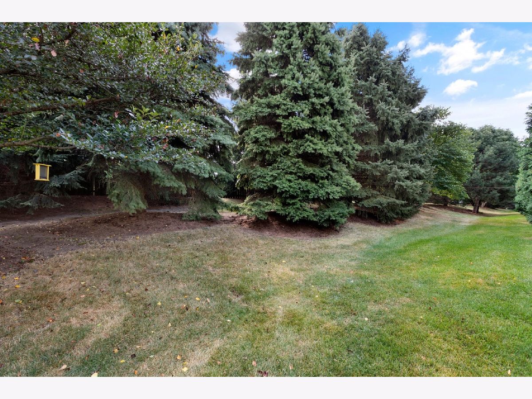
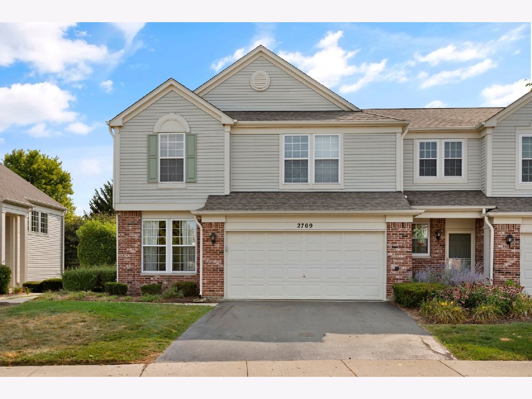
Room Specifics
Total Bedrooms: 3
Bedrooms Above Ground: 3
Bedrooms Below Ground: 0
Dimensions: —
Floor Type: Carpet
Dimensions: —
Floor Type: Carpet
Full Bathrooms: 3
Bathroom Amenities: Separate Shower,Double Sink,Soaking Tub
Bathroom in Basement: 0
Rooms: Office
Basement Description: Slab
Other Specifics
| 2 | |
| — | |
| Asphalt | |
| Patio, Porch, Storms/Screens, End Unit | |
| — | |
| 25X125 | |
| — | |
| Full | |
| Vaulted/Cathedral Ceilings, Hardwood Floors, Laundry Hook-Up in Unit | |
| Range, Microwave, Dishwasher, Refrigerator, Washer, Dryer, Disposal | |
| Not in DB | |
| — | |
| — | |
| — | |
| — |
Tax History
| Year | Property Taxes |
|---|---|
| 2015 | $6,081 |
| 2020 | $5,714 |
Contact Agent
Nearby Similar Homes
Nearby Sold Comparables
Contact Agent
Listing Provided By
Coldwell Banker Realty

