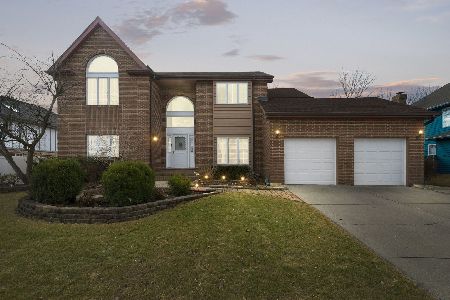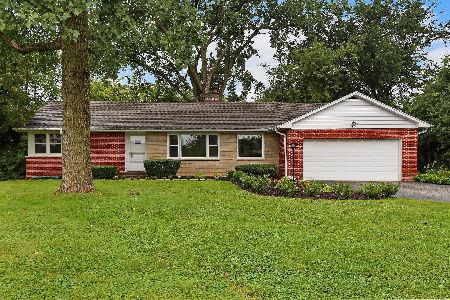5802 Corona Drive, Palatine, Illinois 60067
$499,000
|
Sold
|
|
| Status: | Closed |
| Sqft: | 2,496 |
| Cost/Sqft: | $210 |
| Beds: | 4 |
| Baths: | 4 |
| Year Built: | 1987 |
| Property Taxes: | $10,906 |
| Days On Market: | 1737 |
| Lot Size: | 0,23 |
Description
Fantastic turnkey, well maintained home on a great street in a perfect location! Loaded with updates and great finishes, this home has great flow and will not disappoint! Updated Kitchen with cherry cabinets, granite, stainless steel appliances, and pantry and includes large eating area with sliders to the extensive deck and back yard. Kitchen opens to spacious family room with inviting fireplace with French doors to the formal living room that can also be a 1st floor office. Formal dining room has hardwood, wainscot and crown molding. Spacious Master suite with custom finished walk in closet and fabulously updated bath with separate tub and huge custom shower. 3 additional bedrooms are all good sized and share an updated hall bath. Full, finished basement boasts a large rec room space, full bath and enormous storage area! Spacious back yard with Storage shed and room for a garden! Oversized 2.5 car garage. Hunting Ridge/ Plum Grove/ Fremd! Fantastic Opportunity! Please call Sharon for additional info! Some photos are from previous Owner.
Property Specifics
| Single Family | |
| — | |
| Colonial | |
| 1987 | |
| Full | |
| 2 STORY | |
| No | |
| 0.23 |
| Cook | |
| — | |
| 0 / Not Applicable | |
| None | |
| Lake Michigan | |
| Public Sewer | |
| 11062154 | |
| 02284000710000 |
Nearby Schools
| NAME: | DISTRICT: | DISTANCE: | |
|---|---|---|---|
|
Grade School
Hunting Ridge Elementary School |
15 | — | |
|
Middle School
Plum Grove Junior High School |
15 | Not in DB | |
|
High School
Wm Fremd High School |
211 | Not in DB | |
Property History
| DATE: | EVENT: | PRICE: | SOURCE: |
|---|---|---|---|
| 21 Feb, 2019 | Sold | $472,500 | MRED MLS |
| 12 Jan, 2019 | Under contract | $479,900 | MRED MLS |
| 12 Jan, 2019 | Listed for sale | $479,900 | MRED MLS |
| 28 Jun, 2021 | Sold | $499,000 | MRED MLS |
| 11 May, 2021 | Under contract | $525,000 | MRED MLS |
| 22 Apr, 2021 | Listed for sale | $530,000 | MRED MLS |
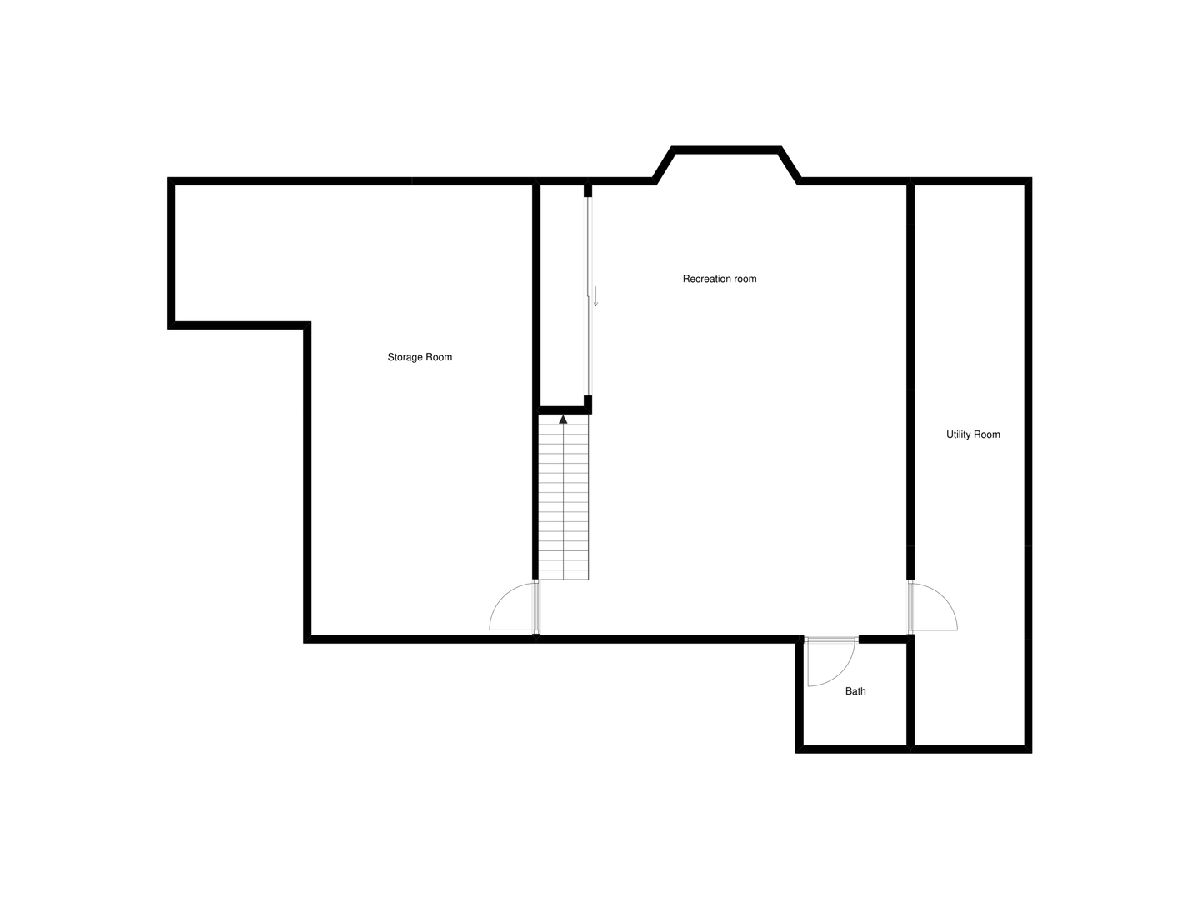
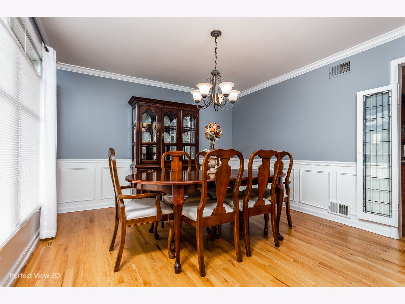
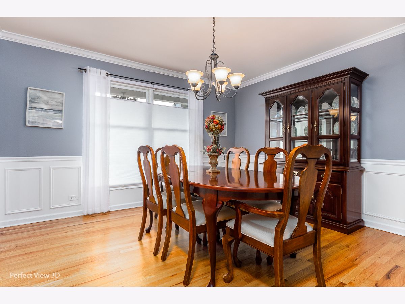
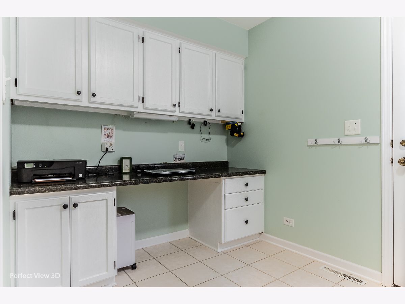
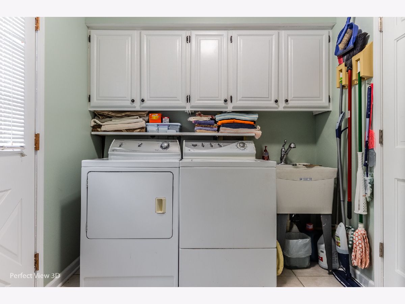
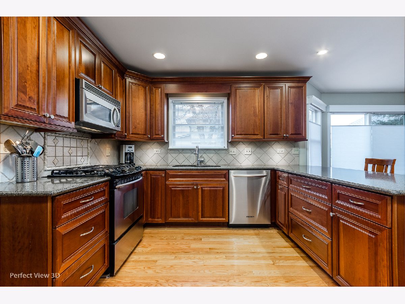
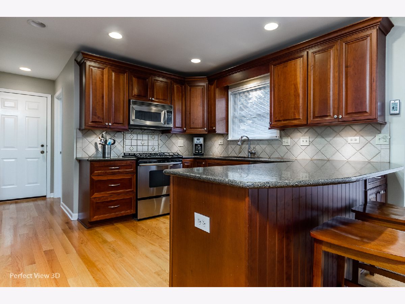
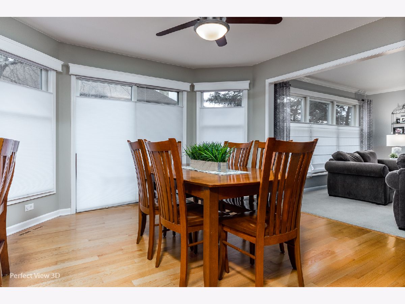
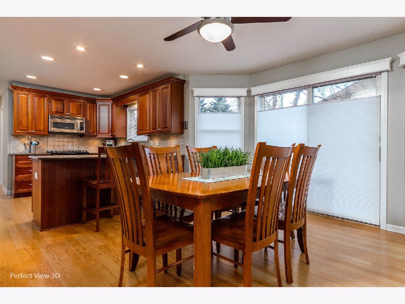
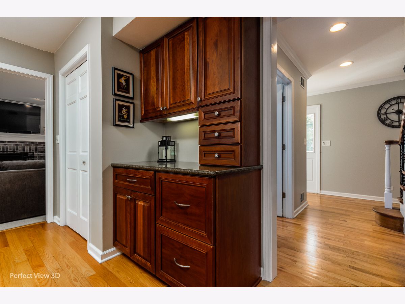
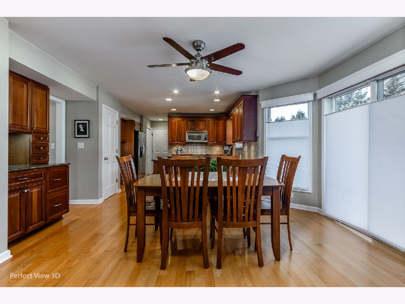
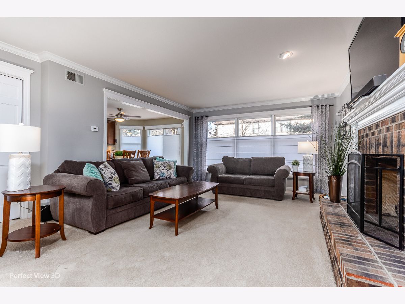
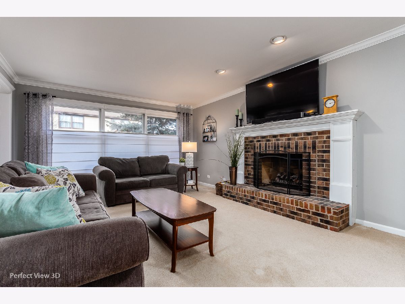
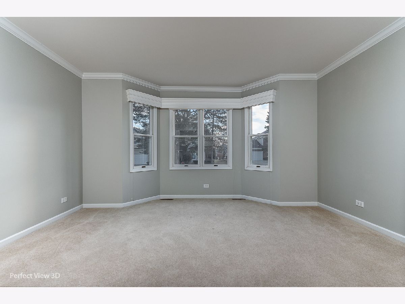
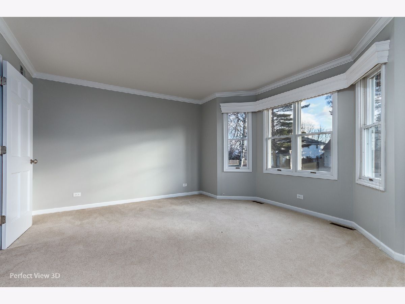
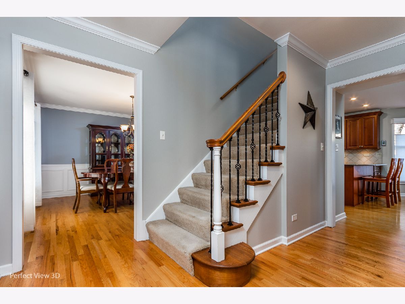
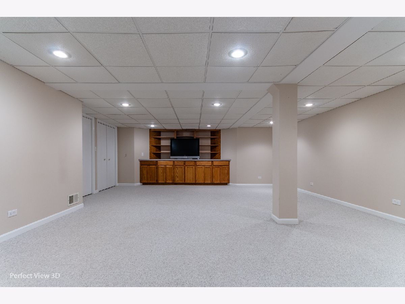
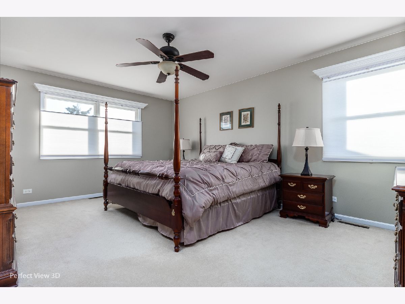
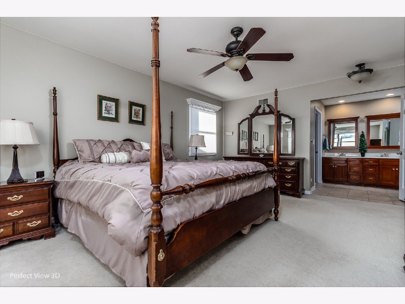
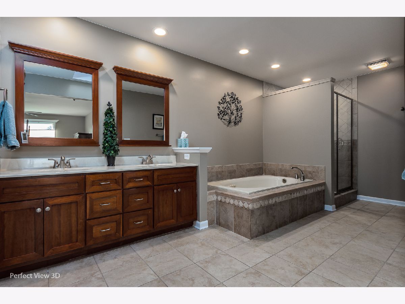
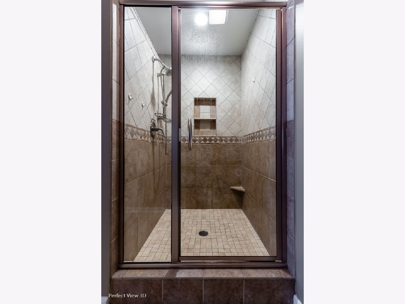
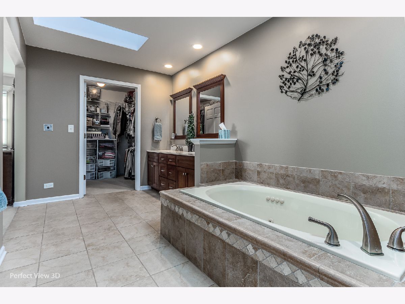
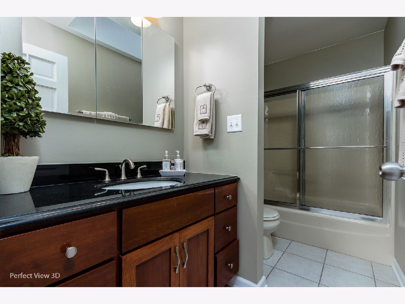
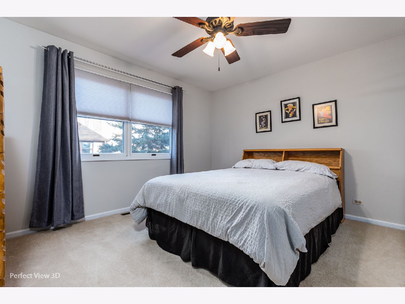
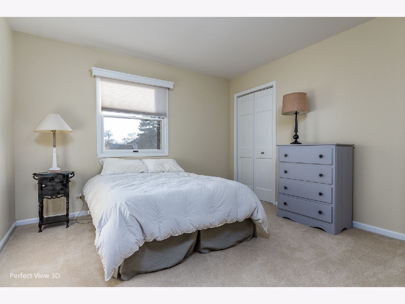
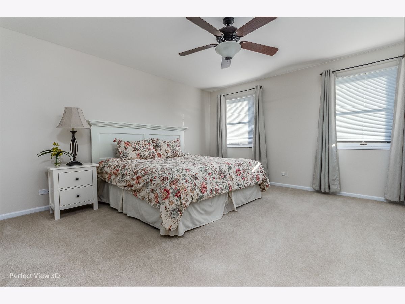
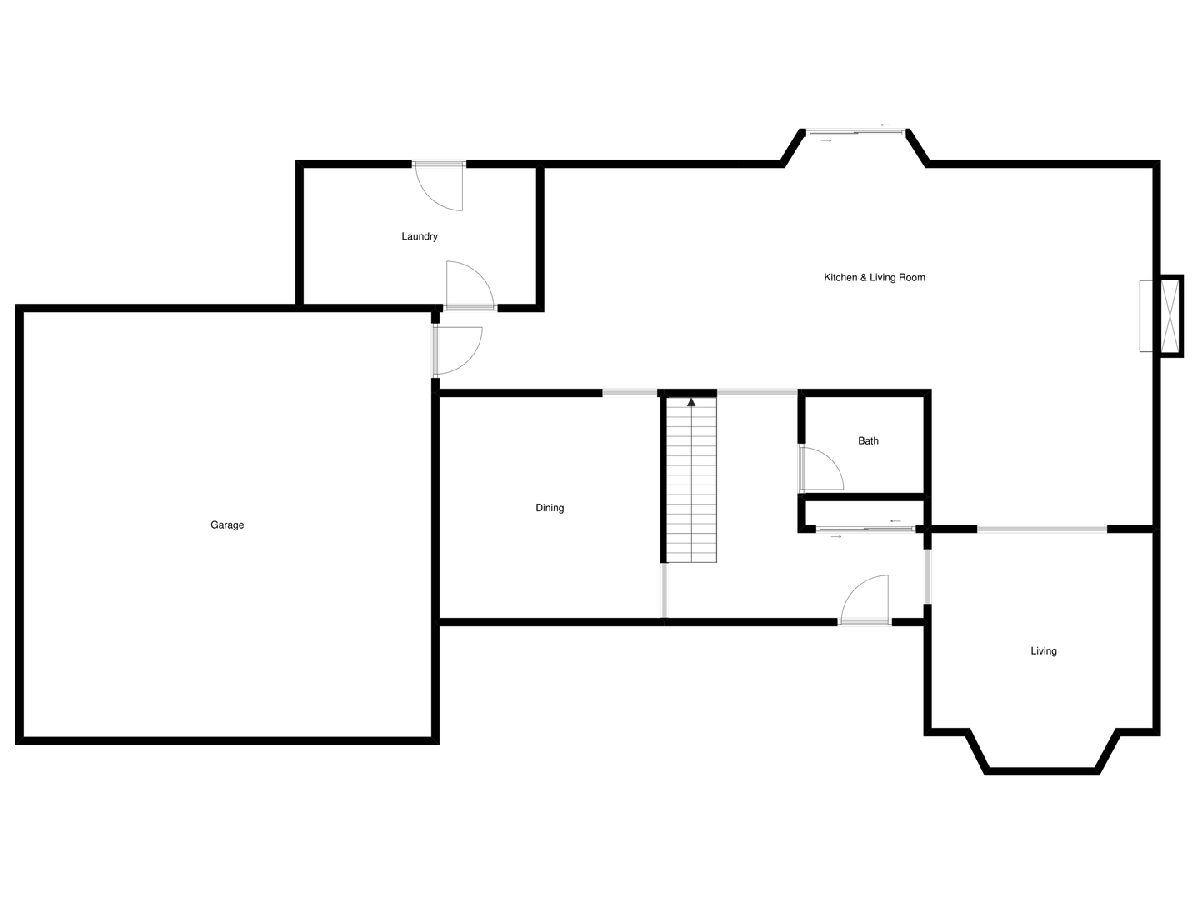
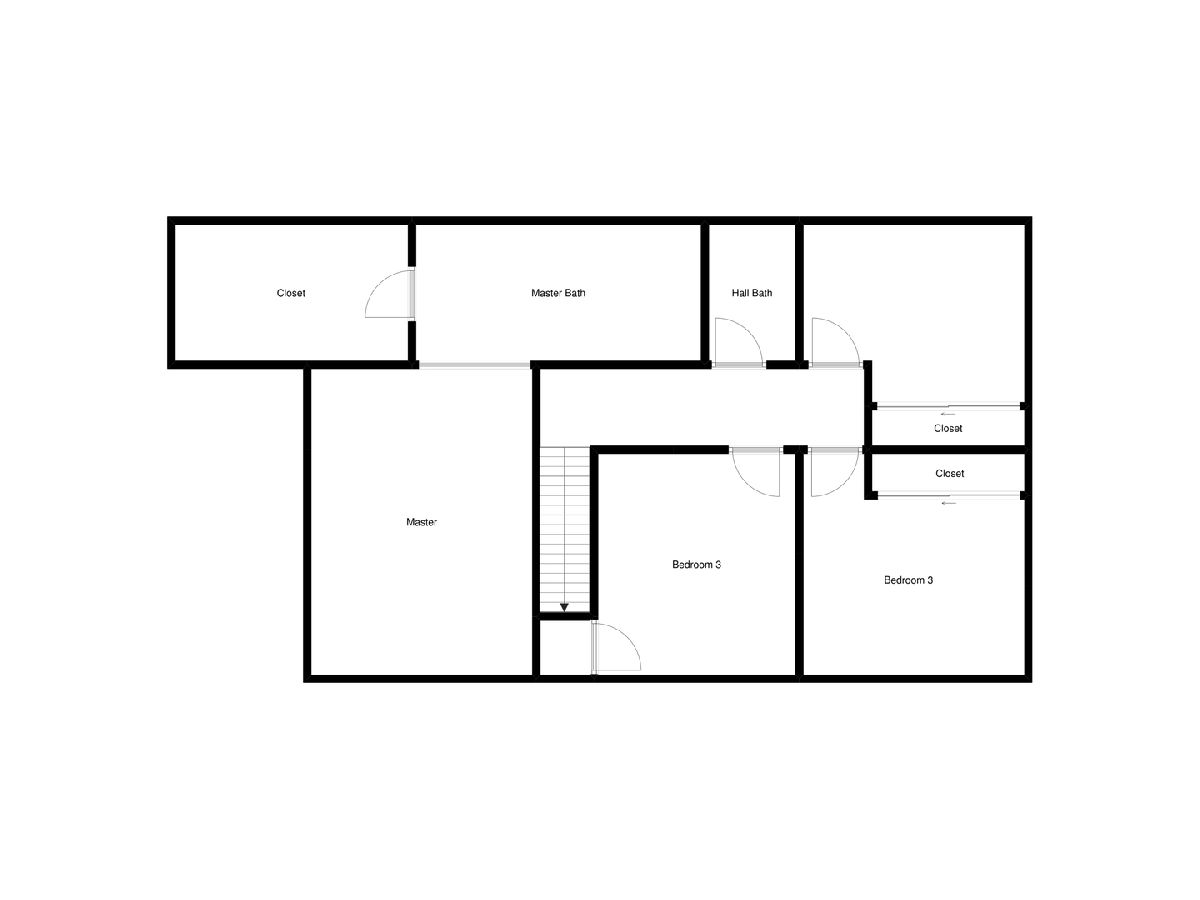
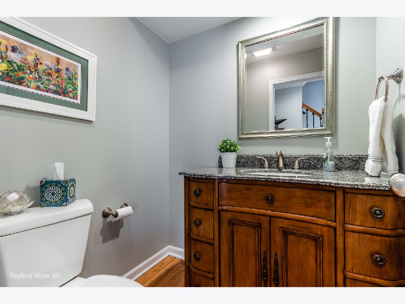
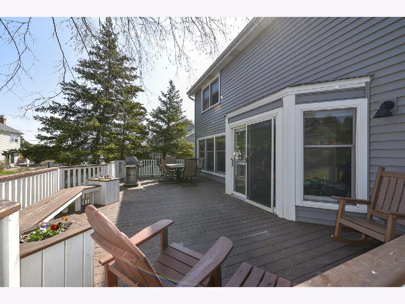
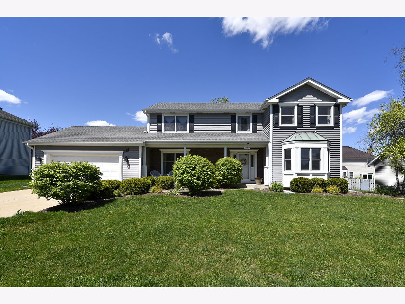
Room Specifics
Total Bedrooms: 4
Bedrooms Above Ground: 4
Bedrooms Below Ground: 0
Dimensions: —
Floor Type: Carpet
Dimensions: —
Floor Type: Carpet
Dimensions: —
Floor Type: Carpet
Full Bathrooms: 4
Bathroom Amenities: Whirlpool,Separate Shower,Double Sink
Bathroom in Basement: 1
Rooms: Recreation Room
Basement Description: Finished,Rec/Family Area,Storage Space
Other Specifics
| 2 | |
| — | |
| Concrete | |
| Deck, Porch | |
| — | |
| 103X103X106X94 | |
| Pull Down Stair | |
| Full | |
| Skylight(s), Hardwood Floors, First Floor Laundry, Walk-In Closet(s), Center Hall Plan, Open Floorplan, Some Carpeting | |
| — | |
| Not in DB | |
| Sidewalks, Street Lights, Street Paved | |
| — | |
| — | |
| Gas Log, Gas Starter |
Tax History
| Year | Property Taxes |
|---|---|
| 2019 | $11,307 |
| 2021 | $10,906 |
Contact Agent
Nearby Similar Homes
Nearby Sold Comparables
Contact Agent
Listing Provided By
Century 21 Affiliated






