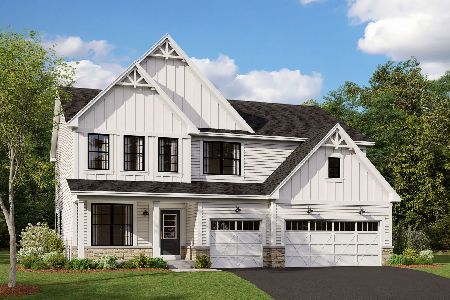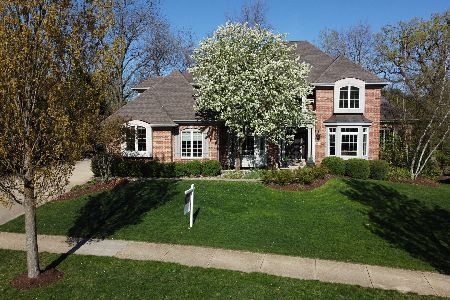2709 Majestic Oaks Lane, St Charles, Illinois 60174
$831,000
|
Sold
|
|
| Status: | Closed |
| Sqft: | 5,642 |
| Cost/Sqft: | $142 |
| Beds: | 5 |
| Baths: | 5 |
| Year Built: | 2003 |
| Property Taxes: | $17,981 |
| Days On Market: | 1424 |
| Lot Size: | 0,33 |
Description
***1/27/22 - MULTIPLE OFFERS RECEIVED. HIGHEST AND BEST IS DUE ON MONDAY, 1/31/22 BY 5:00 PM. Wow! An outstanding home in St. Charles with 6 bedrooms, 4-1/2 baths, a 4 car garage and a private backyard oasis! The main floor is extremely spacious and has great flow with a living room, formal dining room, main floor office (or bedroom), family room with soaring ceilings, fireplace and a large window that faces the beautiful backyard. Don't forget about the well-equipped kitchen. Upstairs there are 4 bedrooms. The master bedroom has a sitting area with views of the gorgeous back yard. The master bedroom also has a 2 separate closets and a private full bathroom with a Jacuzzi tub and separate shower. Bedrooms 2 and 3 have a Jack and Jill full bathroom. Bedroom 4 has a private and full bathroom that is perfect for guests. Convenient 2nd floor laundry. Downstairs there is a finished basement with another fireplace. This area is a great hangout area. There is also another bedroom and full bathroom in the basement. The serene backyard contains a large deck that walks down to the patio. Come see this today!
Property Specifics
| Single Family | |
| — | |
| — | |
| 2003 | |
| Full,English | |
| — | |
| No | |
| 0.33 |
| Kane | |
| Majestic Oaks | |
| 375 / Annual | |
| None | |
| Public | |
| Public Sewer | |
| 11310599 | |
| 0924402003 |
Nearby Schools
| NAME: | DISTRICT: | DISTANCE: | |
|---|---|---|---|
|
Grade School
Fox Ridge Elementary School |
303 | — | |
|
Middle School
Wredling Middle School |
303 | Not in DB | |
|
High School
St Charles East High School |
303 | Not in DB | |
Property History
| DATE: | EVENT: | PRICE: | SOURCE: |
|---|---|---|---|
| 15 Feb, 2022 | Sold | $831,000 | MRED MLS |
| 1 Feb, 2022 | Under contract | $799,900 | MRED MLS |
| 25 Jan, 2022 | Listed for sale | $799,900 | MRED MLS |
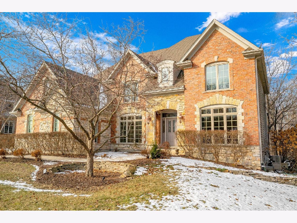
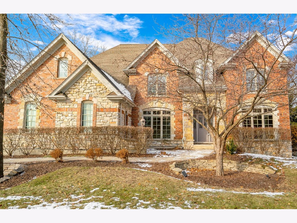
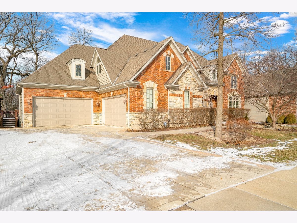
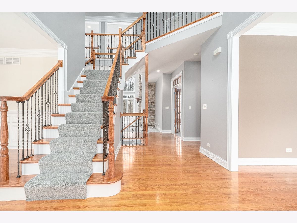
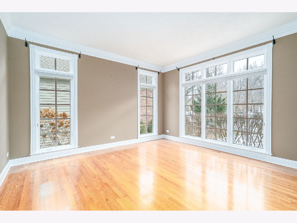
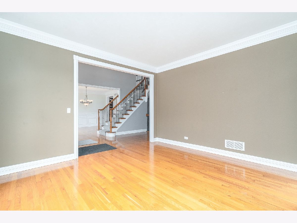
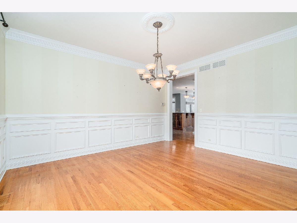
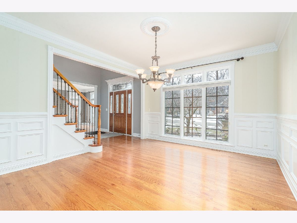
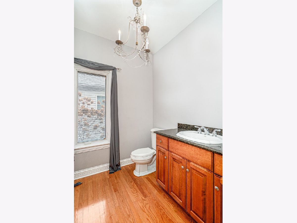
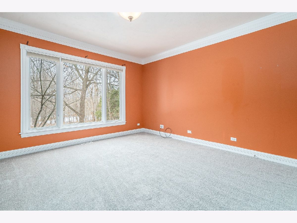
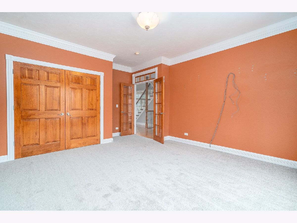
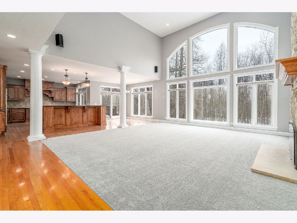
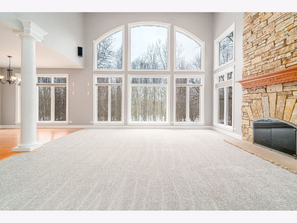
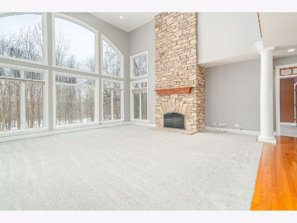
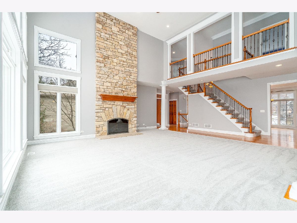
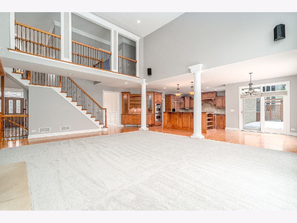
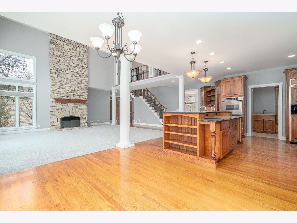
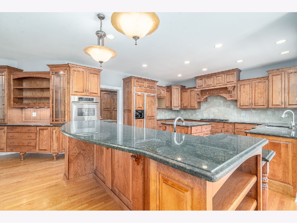
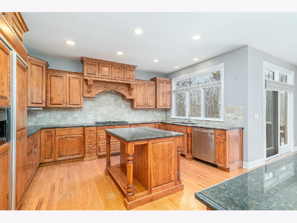
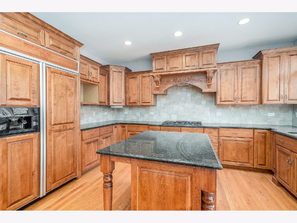
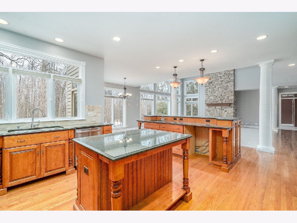
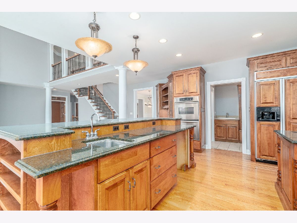
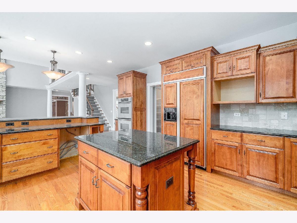
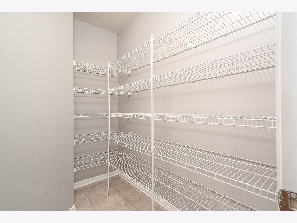
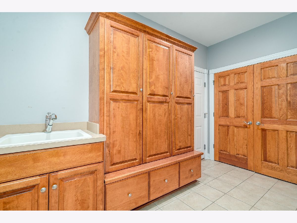
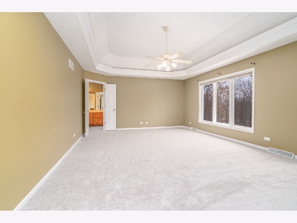
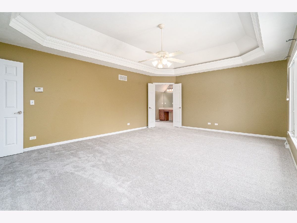
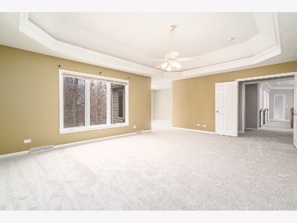
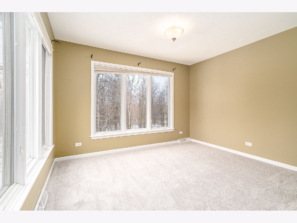
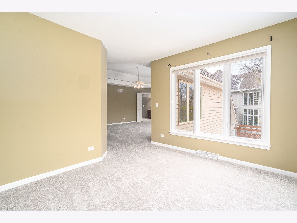
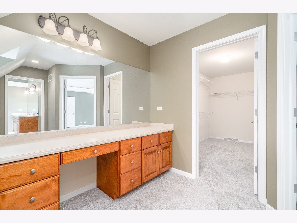
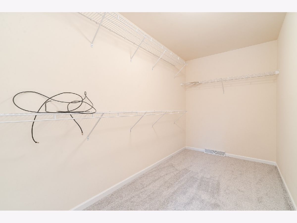
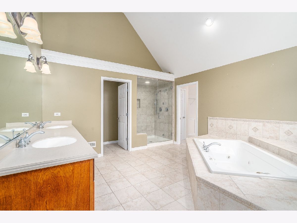
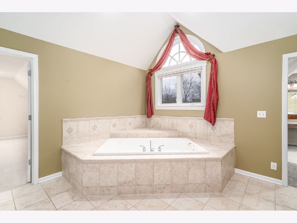
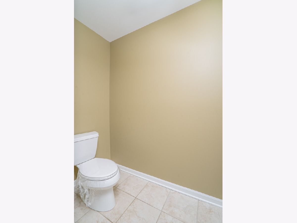
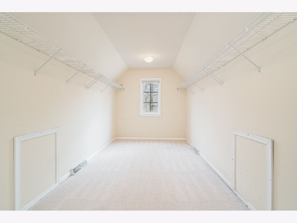
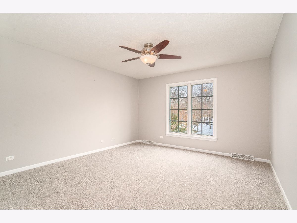
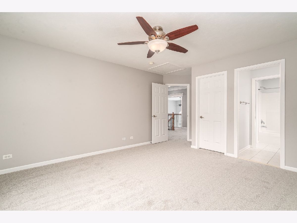
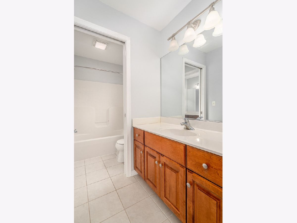
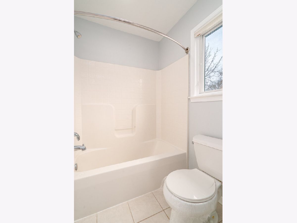
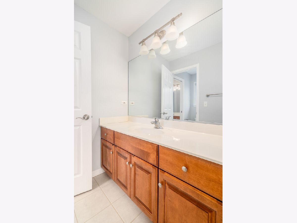
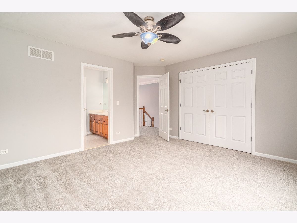
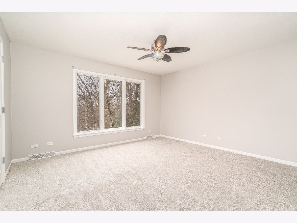
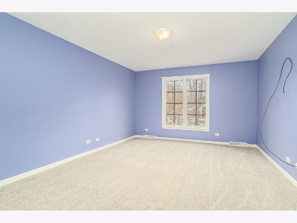
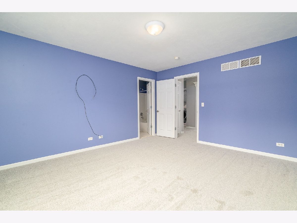
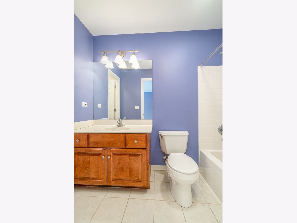
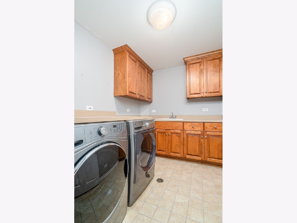
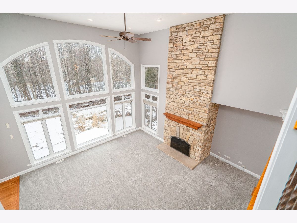
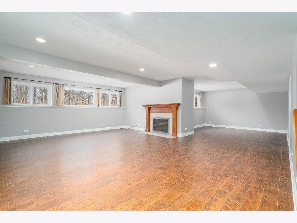
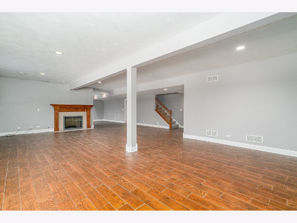
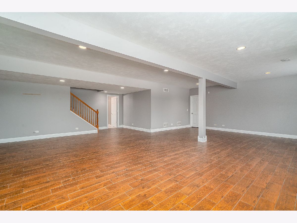
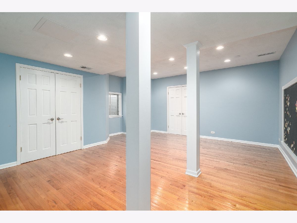
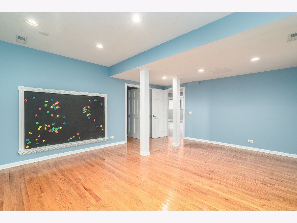
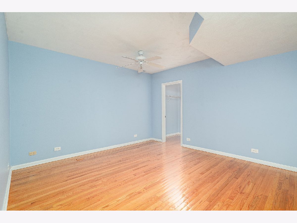
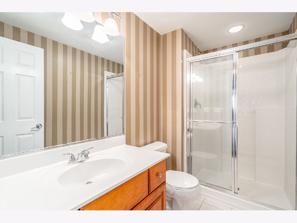
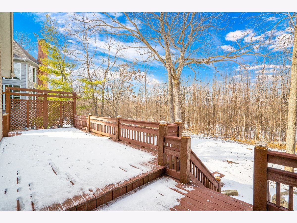
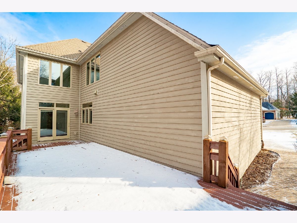
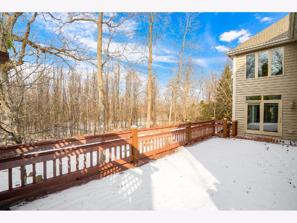
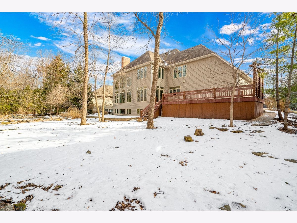
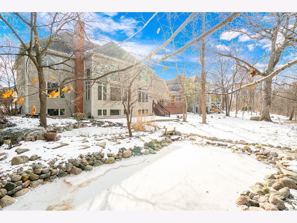
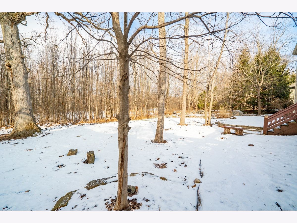
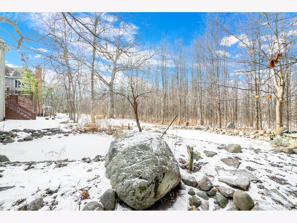
Room Specifics
Total Bedrooms: 6
Bedrooms Above Ground: 5
Bedrooms Below Ground: 1
Dimensions: —
Floor Type: Carpet
Dimensions: —
Floor Type: Carpet
Dimensions: —
Floor Type: Carpet
Dimensions: —
Floor Type: —
Dimensions: —
Floor Type: —
Full Bathrooms: 5
Bathroom Amenities: —
Bathroom in Basement: 1
Rooms: Bedroom 5,Bedroom 6,Eating Area,Mud Room,Other Room
Basement Description: Finished,Egress Window,Concrete (Basement),Rec/Family Area,Storage Space
Other Specifics
| 4 | |
| Concrete Perimeter | |
| Concrete | |
| Deck, Patio, Brick Paver Patio, Storms/Screens | |
| Backs to Trees/Woods,Sidewalks | |
| 91.8X156.4 | |
| — | |
| Full | |
| Vaulted/Cathedral Ceilings, Hardwood Floors, First Floor Bedroom, Second Floor Laundry, Walk-In Closet(s), Some Carpeting, Some Wood Floors, Granite Counters, Separate Dining Room, Some Wall-To-Wall Cp | |
| Double Oven, Microwave, Dishwasher, Refrigerator, Washer, Dryer, Disposal, Cooktop, Built-In Oven, Range Hood, Water Softener, Gas Cooktop, Gas Oven, Range Hood, Wall Oven | |
| Not in DB | |
| — | |
| — | |
| — | |
| — |
Tax History
| Year | Property Taxes |
|---|---|
| 2022 | $17,981 |
Contact Agent
Nearby Similar Homes
Nearby Sold Comparables
Contact Agent
Listing Provided By
Keller Williams Infinity






