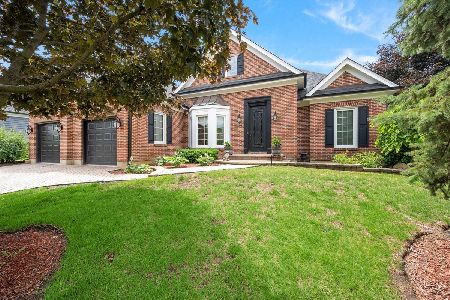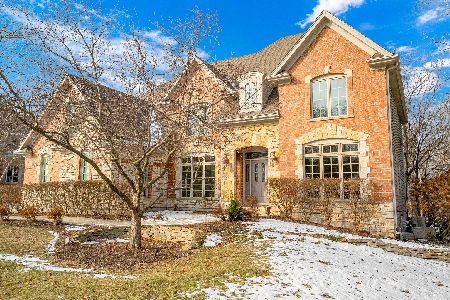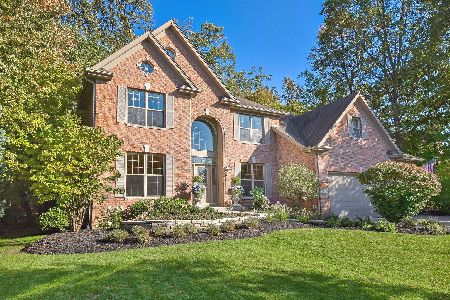2611 Majestic Oaks Lane, St Charles, Illinois 60174
$836,000
|
Sold
|
|
| Status: | Closed |
| Sqft: | 4,427 |
| Cost/Sqft: | $192 |
| Beds: | 4 |
| Baths: | 5 |
| Year Built: | 2004 |
| Property Taxes: | $19,534 |
| Days On Market: | 973 |
| Lot Size: | 0,38 |
Description
Welcome to a true oasis, where luxury and sophistication meet tranquil suburban living. Upon entering the home, you are greeted by an elegant 2-story foyer featuring extensive trim detail, arched window, hardwood flooring and a grand staircase. The gourmet kitchen is a chef's delight equipped with top-of-the-line stainless steel appliances, ample cabinet space, a large island that doubles as a breakfast bar, plus 2 separate walk-in pantries! The eat in area has exterior access to the brand-new deck with stairs leading to a paver patio & wooded private backyard. The 2-story family room has a stunning stone fireplace and incredible floor to ceiling windows that flood the room with natural light and provide breathtaking views of the backyard. The private executive office has an 18-foot ceiling and is located down a long hallway on the first floor. The luxurious master suite is a private retreat, featuring a spacious bedroom with a sitting area, a walk-in closet, tray ceiling and an ensuite bathroom with vaulted ceiling and skylights, dual vanities with quartz counters, separate shower and jacuzzi tub. Bedroom 2 has a volume ceiling, window seat and an ensuite with quartz countertops and walk in shower. Bedrooms 3 and 4 share a Jack and Jill bathroom with quartz countertops. The finished walkout basement adds so much finished square footage including a media or rec room area as well as a fitness area, playroom, music area or potential 5th bedroom with full bath and walkout to brick paver patio and private yard! There are sidewalks throughout the entire neighborhood connecting to downtown St. Charles and a wooded path connecting to nearby neighborhoods. Close to Majestic Oaks park. Feeds into highly rated St. Charles school district and less than a mile from Wredling Middle School and St. Charles East High School. 2.5 miles to downtown St. Charles and 5 miles to downtown Geneva. Don't miss your chance to own this exceptional property and experience the ultimate in luxury suburban living. Social membership at Royal Fox Community Golf Course & Pool available to Majestic Oaks owners.
Property Specifics
| Single Family | |
| — | |
| — | |
| 2004 | |
| — | |
| CUSTOM | |
| No | |
| 0.38 |
| Kane | |
| Majestic Oaks | |
| 375 / Annual | |
| — | |
| — | |
| — | |
| 11744985 | |
| 0924402004 |
Nearby Schools
| NAME: | DISTRICT: | DISTANCE: | |
|---|---|---|---|
|
Grade School
Norton Creek Elementary School |
303 | — | |
|
Middle School
Wredling Middle School |
303 | Not in DB | |
|
High School
St Charles East High School |
303 | Not in DB | |
Property History
| DATE: | EVENT: | PRICE: | SOURCE: |
|---|---|---|---|
| 1 May, 2019 | Sold | $685,000 | MRED MLS |
| 8 Mar, 2019 | Under contract | $715,000 | MRED MLS |
| 18 Feb, 2019 | Listed for sale | $715,000 | MRED MLS |
| 7 Jul, 2023 | Sold | $836,000 | MRED MLS |
| 23 May, 2023 | Under contract | $850,000 | MRED MLS |
| — | Last price change | $865,000 | MRED MLS |
| 13 Apr, 2023 | Listed for sale | $900,000 | MRED MLS |
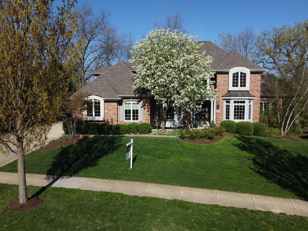
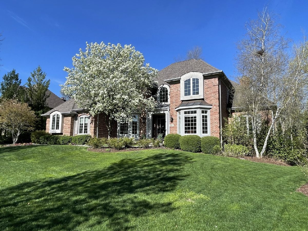
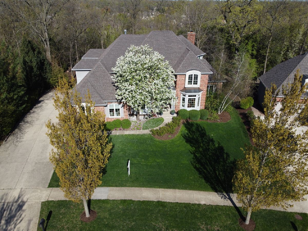
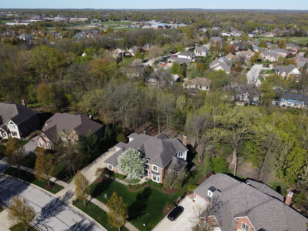
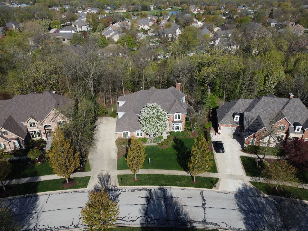
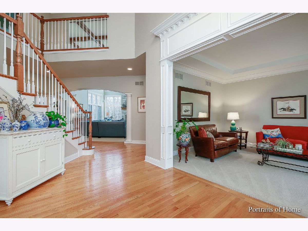
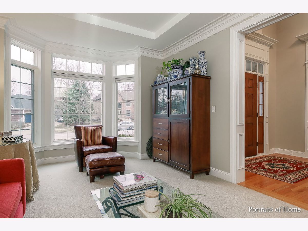
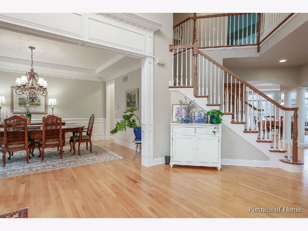
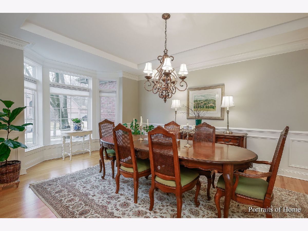
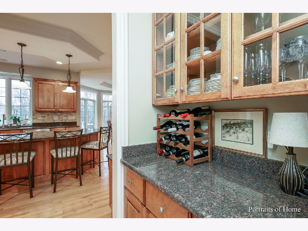
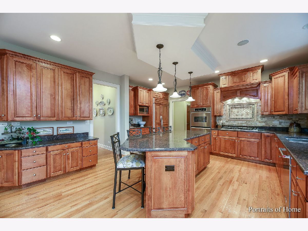
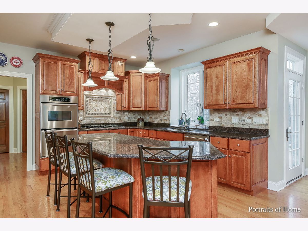
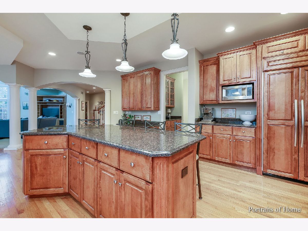
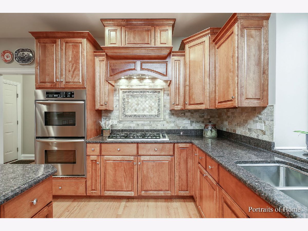
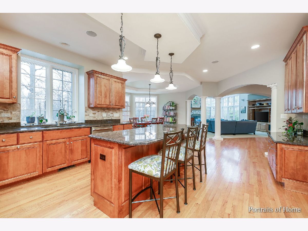
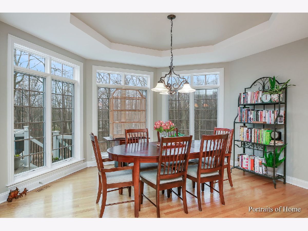
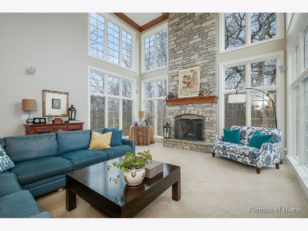
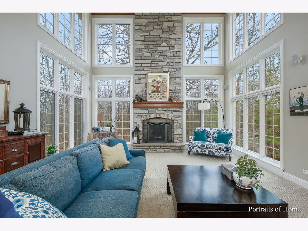
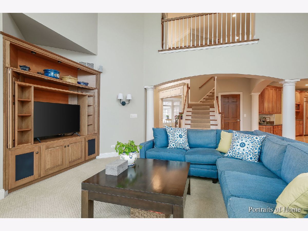
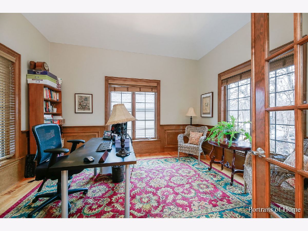
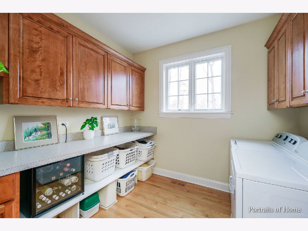
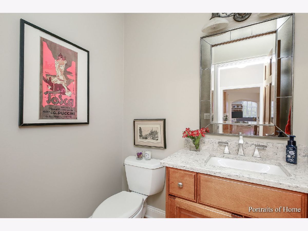
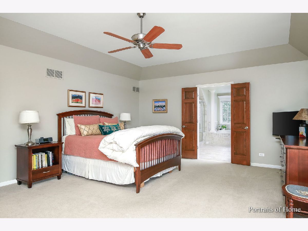
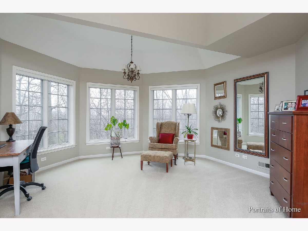
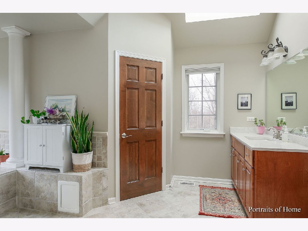
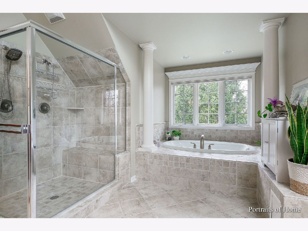
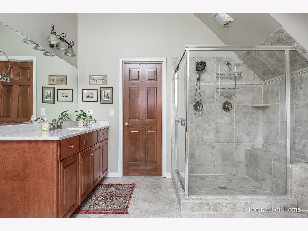
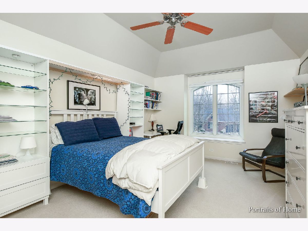
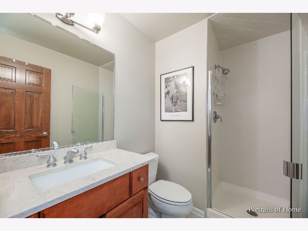
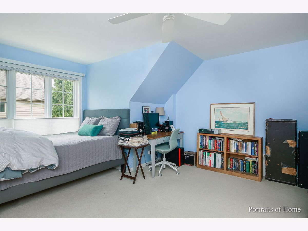
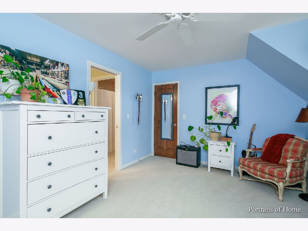
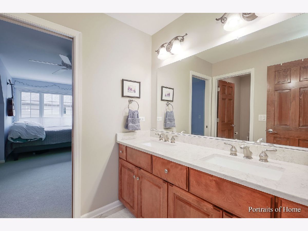
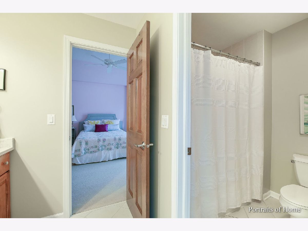
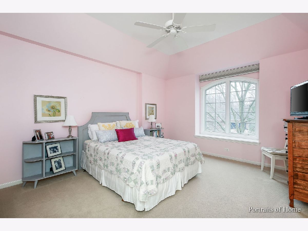
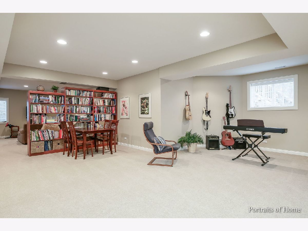
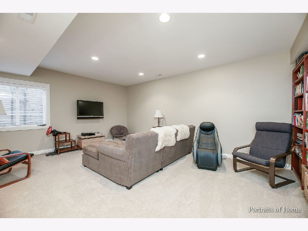
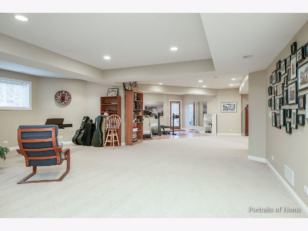
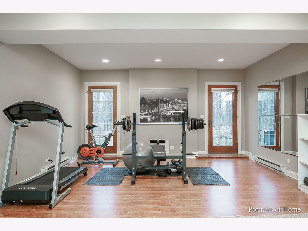
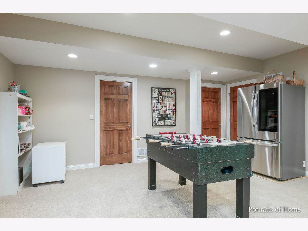
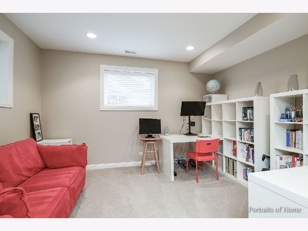
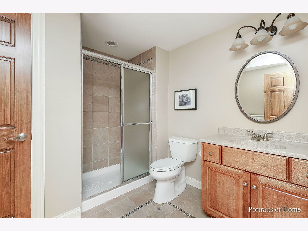
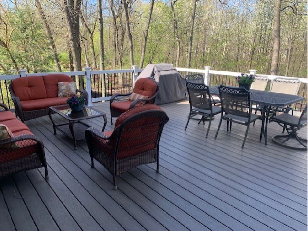
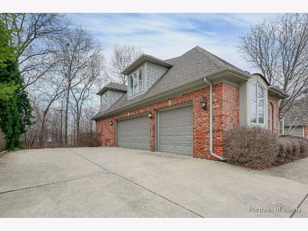
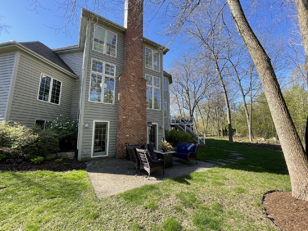
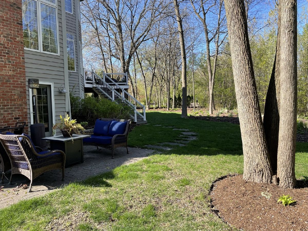
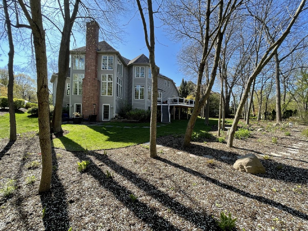
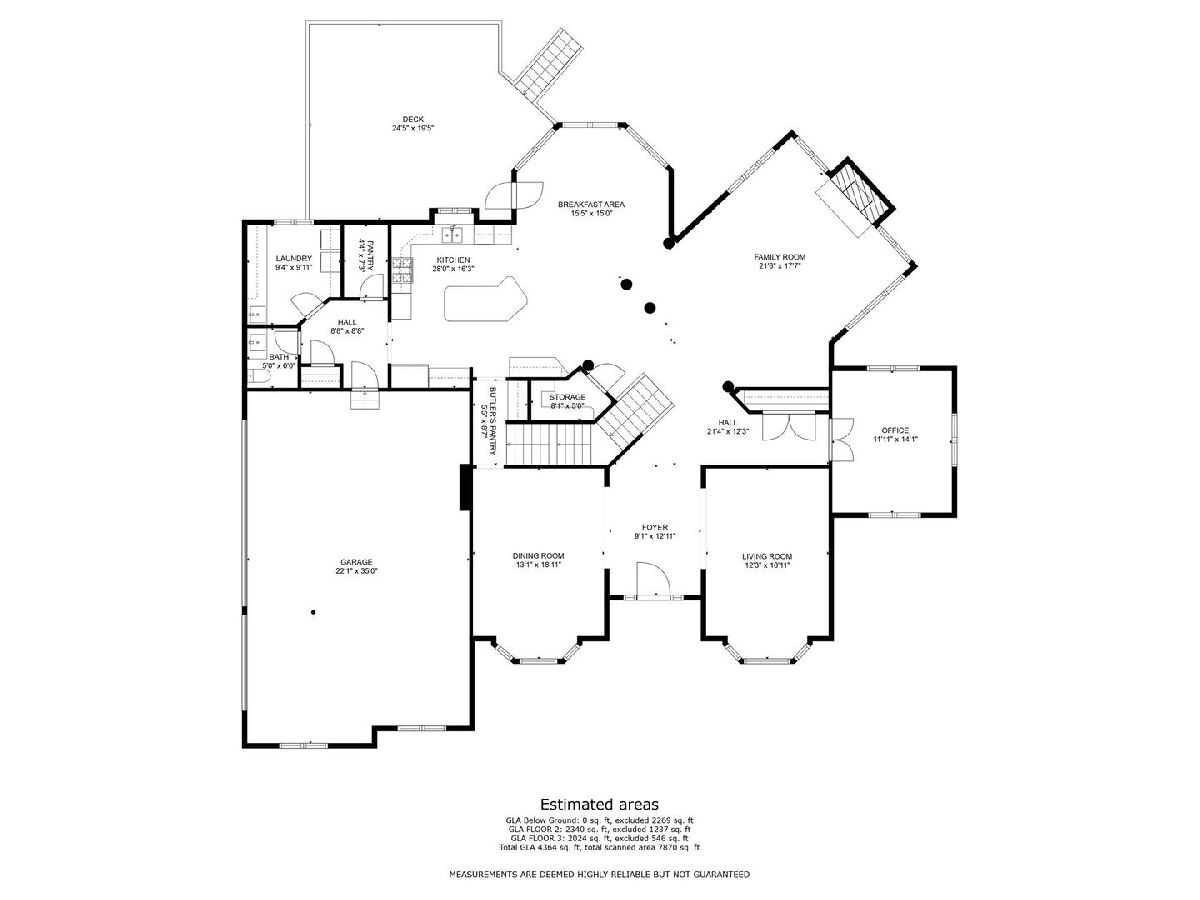
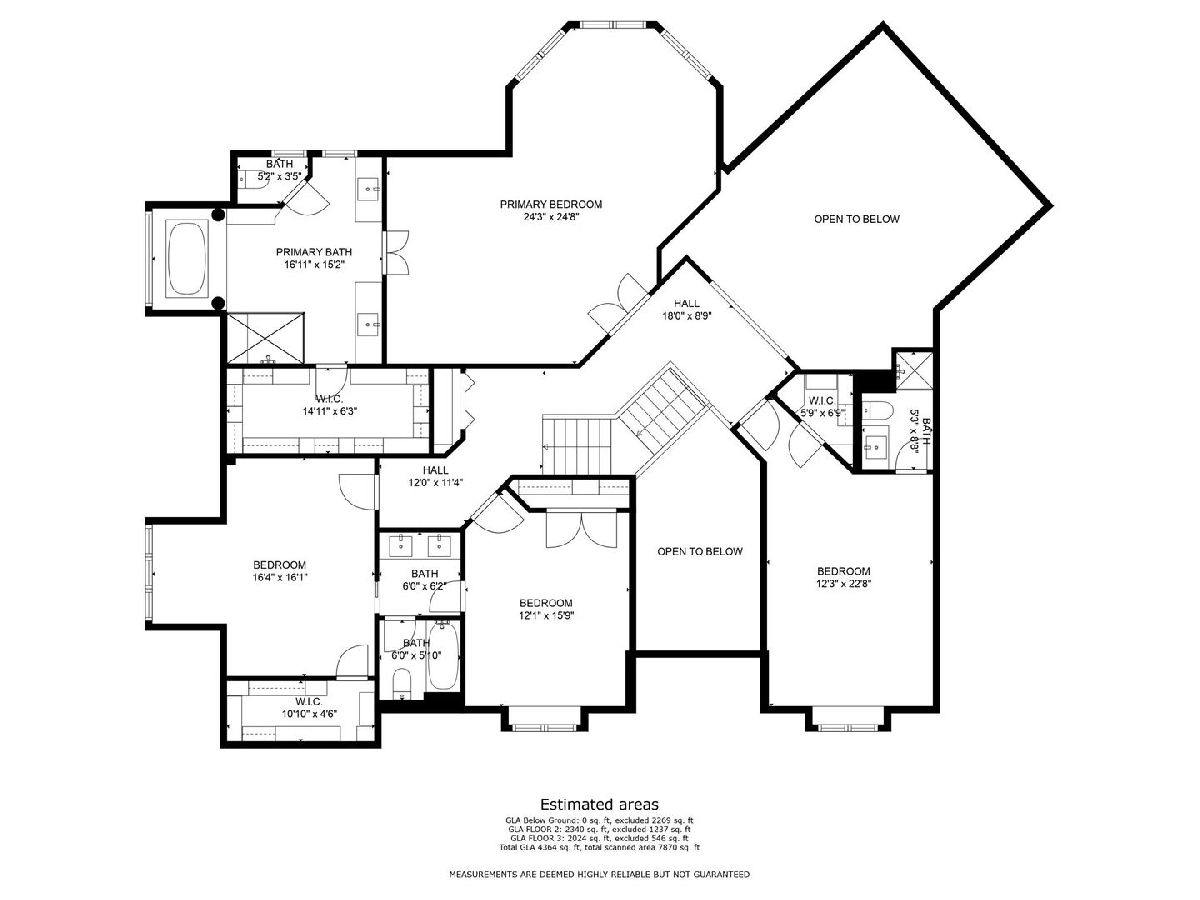
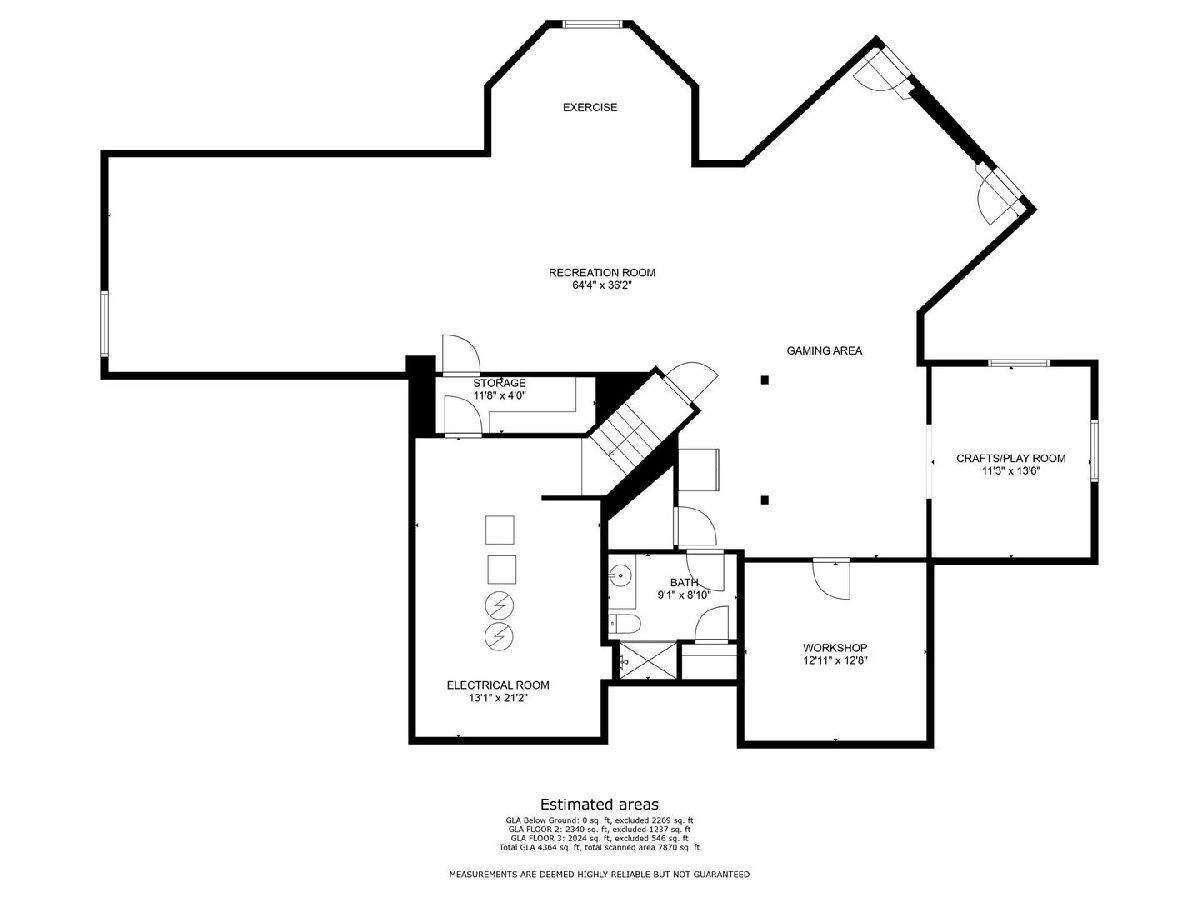
Room Specifics
Total Bedrooms: 4
Bedrooms Above Ground: 4
Bedrooms Below Ground: 0
Dimensions: —
Floor Type: —
Dimensions: —
Floor Type: —
Dimensions: —
Floor Type: —
Full Bathrooms: 5
Bathroom Amenities: Whirlpool,Separate Shower,Double Sink
Bathroom in Basement: 1
Rooms: —
Basement Description: Finished
Other Specifics
| 3 | |
| — | |
| Concrete,Side Drive | |
| — | |
| — | |
| 91 X 155 X 125 X 156 | |
| Full | |
| — | |
| — | |
| — | |
| Not in DB | |
| — | |
| — | |
| — | |
| — |
Tax History
| Year | Property Taxes |
|---|---|
| 2019 | $18,890 |
| 2023 | $19,534 |
Contact Agent
Nearby Similar Homes
Nearby Sold Comparables
Contact Agent
Listing Provided By
Berkshire Hathaway HomeServices Chicago




