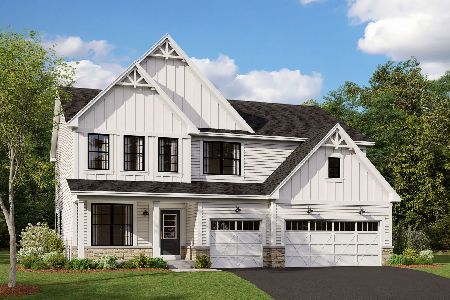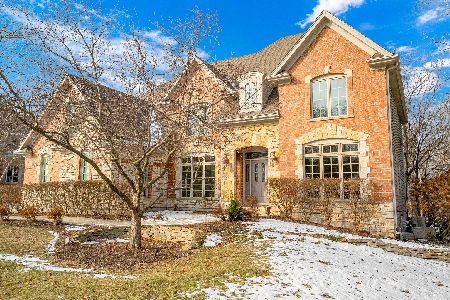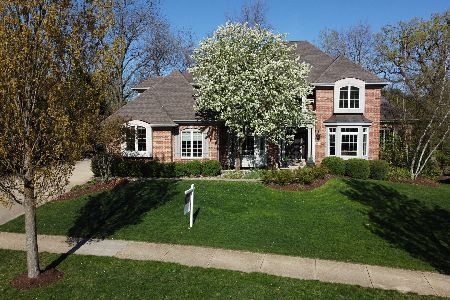2801 Majestic Oaks Lane, St Charles, Illinois 60174
$617,500
|
Sold
|
|
| Status: | Closed |
| Sqft: | 2,913 |
| Cost/Sqft: | $223 |
| Beds: | 3 |
| Baths: | 4 |
| Year Built: | 2005 |
| Property Taxes: | $16,637 |
| Days On Market: | 2508 |
| Lot Size: | 0,29 |
Description
Are you looking for the best? This is it! Absolutely stunning custom ranch on one of the best lots in popular Majestic Oaks features completely open floor plan with elegant dining room, gorgeous kitchen with Viking/Sub-Zero appliances, walk-in pantry & huge center island which opens to the great room with alder wood built-ins & stone fireplace! Light & bright sunroom overlooks private yard! Master suite with vaulted ceilings, private bath with jacuzzi tub & separate shower plus walk-in closet! Bedrooms two & three are private suites in a separate wing each with their own bathroom & walk-in closet! Partially finished deep pour English basement with rough-in for a bath! Awesome 3 1/2 car garage with epoxy & radiant heat floors! Two separate decks over look gorgeous, private yard backing to the nature preserve! Plantation shutters & surround sound throughout the entire home! The best location close to schools, parks, restaurants and shopping! You won't find this quality anywhere else-WOW!
Property Specifics
| Single Family | |
| — | |
| — | |
| 2005 | |
| Full,English | |
| — | |
| No | |
| 0.29 |
| Kane | |
| Majestic Oaks | |
| 300 / Annual | |
| None | |
| Public | |
| Public Sewer | |
| 10265209 | |
| 0924402002 |
Property History
| DATE: | EVENT: | PRICE: | SOURCE: |
|---|---|---|---|
| 3 Aug, 2009 | Sold | $650,000 | MRED MLS |
| 27 Jun, 2009 | Under contract | $775,000 | MRED MLS |
| — | Last price change | $825,000 | MRED MLS |
| 2 Mar, 2009 | Listed for sale | $875,000 | MRED MLS |
| 7 Jun, 2019 | Sold | $617,500 | MRED MLS |
| 17 Apr, 2019 | Under contract | $649,800 | MRED MLS |
| — | Last price change | $674,800 | MRED MLS |
| 6 Feb, 2019 | Listed for sale | $674,800 | MRED MLS |
Room Specifics
Total Bedrooms: 3
Bedrooms Above Ground: 3
Bedrooms Below Ground: 0
Dimensions: —
Floor Type: Carpet
Dimensions: —
Floor Type: Carpet
Full Bathrooms: 4
Bathroom Amenities: Whirlpool,Separate Shower,Double Sink
Bathroom in Basement: 0
Rooms: Den,Eating Area,Sun Room,Recreation Room,Great Room
Basement Description: Partially Finished,Bathroom Rough-In
Other Specifics
| 3.5 | |
| Concrete Perimeter | |
| Concrete | |
| Deck | |
| Nature Preserve Adjacent | |
| 125X100 | |
| — | |
| Full | |
| Vaulted/Cathedral Ceilings, Hardwood Floors, First Floor Bedroom, First Floor Laundry, First Floor Full Bath, Walk-In Closet(s) | |
| Double Oven, Microwave, Dishwasher, Refrigerator, Washer, Dryer, Disposal, Water Softener Owned | |
| Not in DB | |
| Sidewalks, Street Lights, Street Paved | |
| — | |
| — | |
| Gas Log, Gas Starter |
Tax History
| Year | Property Taxes |
|---|---|
| 2009 | $24,093 |
| 2019 | $16,637 |
Contact Agent
Nearby Similar Homes
Nearby Sold Comparables
Contact Agent
Listing Provided By
REMAX Excels











