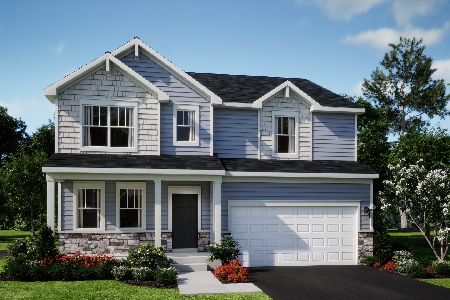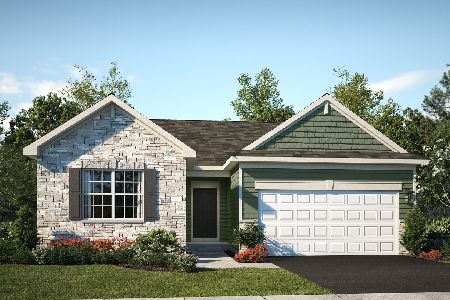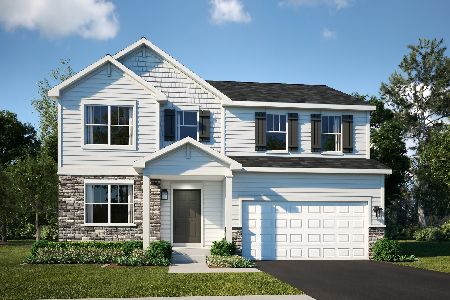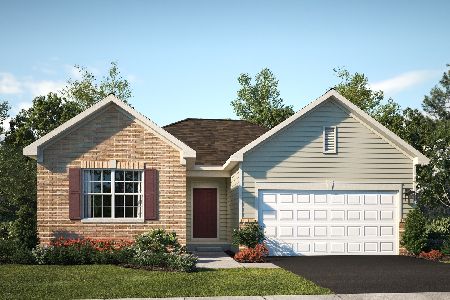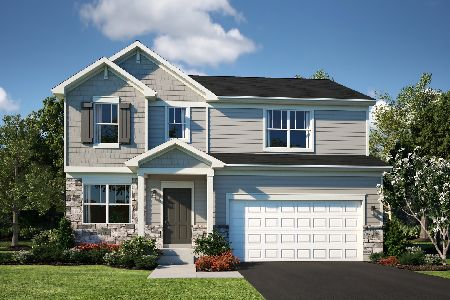2709 Patricia Lane, Mchenry, Illinois 60050
$313,500
|
Sold
|
|
| Status: | Closed |
| Sqft: | 2,190 |
| Cost/Sqft: | $148 |
| Beds: | 4 |
| Baths: | 4 |
| Year Built: | 1995 |
| Property Taxes: | $6,627 |
| Days On Market: | 1989 |
| Lot Size: | 1,02 |
Description
Start your next chapter here! You'll fall in love with this beautiful home that sits on over an acre of land in the Johnsburg school district with 4 beds, 3.5 baths, over 3100 sf, 2 car garage and a fully finished basement with second kitchen. Step into the large living room and separate dining room perfect for entertaining and leading into the updated kitchen with granite counter tops, ss appliances, island, tile backsplash, and separate eating area. The kitchen opens up to a sunroom with lots of natural light and leads onto the two spacious outdoor decks in the large backyard. Hardwood floors throughout the main level. The first floor has a half bath. Upstairs includes 4 bedrooms with a comfortable master bedroom with a full bathroom and walk-in closet. The family room includes a brick fireplace and a view of the backyard. The fully-finished basement can be converted into a studio apartment or in-law live in and has a full bathroom, bar, living room, kitchen and room for a queen size bed. Great neighborhood with a fabulous location that is close to many parks, trails, and the Fox River. Conveniently located by the Chapel Hill Country Club and the many McHenry shopping centers, restaurants, and much more! Don't miss out!
Property Specifics
| Single Family | |
| — | |
| — | |
| 1995 | |
| Full | |
| — | |
| No | |
| 1.02 |
| Mc Henry | |
| — | |
| — / Not Applicable | |
| None | |
| Private Well | |
| Septic-Private | |
| 10808992 | |
| 0924151005 |
Property History
| DATE: | EVENT: | PRICE: | SOURCE: |
|---|---|---|---|
| 14 Sep, 2020 | Sold | $313,500 | MRED MLS |
| 12 Aug, 2020 | Under contract | $324,999 | MRED MLS |
| 6 Aug, 2020 | Listed for sale | $324,999 | MRED MLS |
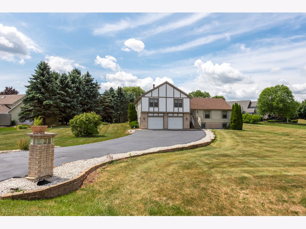
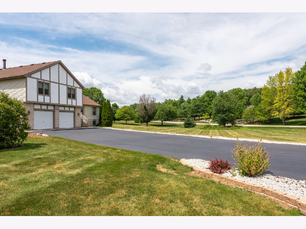
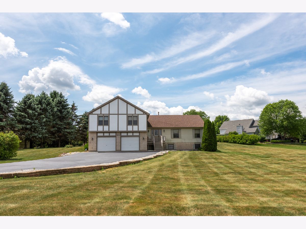
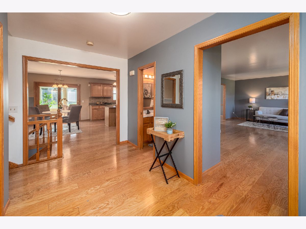
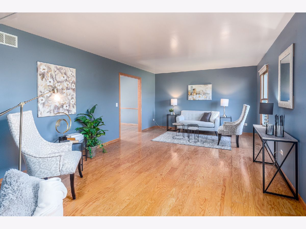
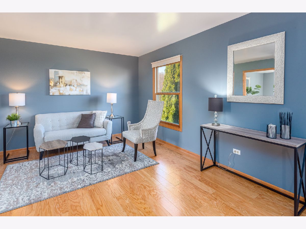
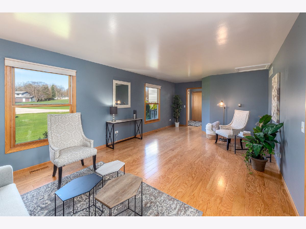
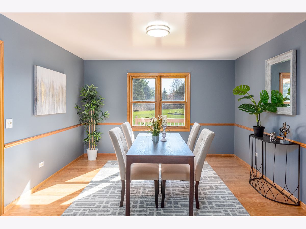
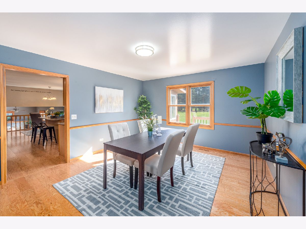
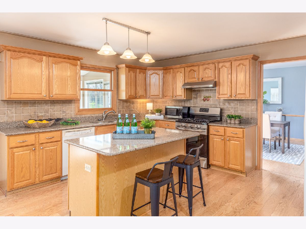
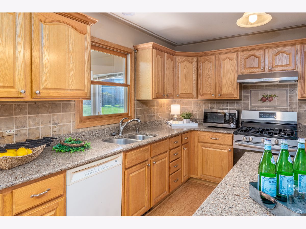
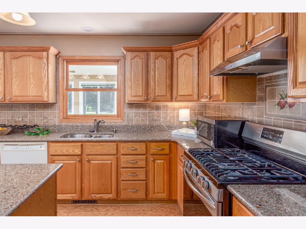
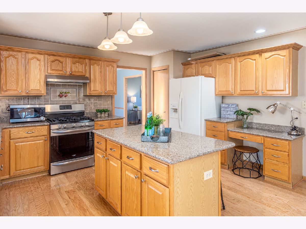
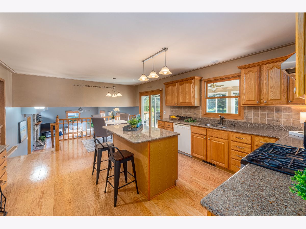
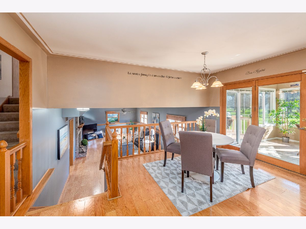
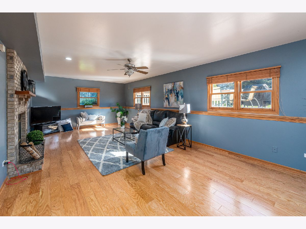
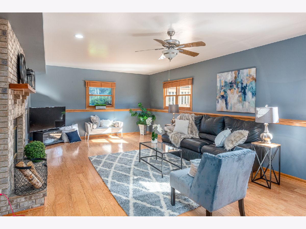
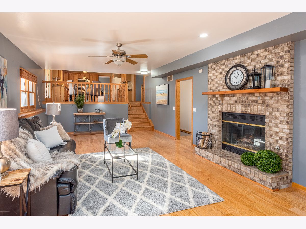
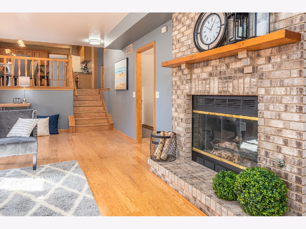
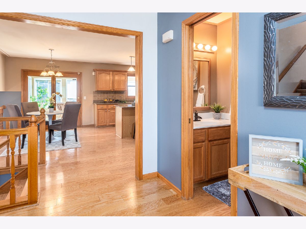
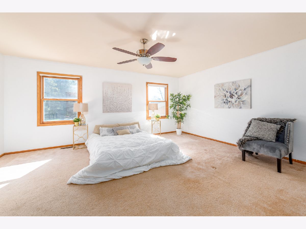
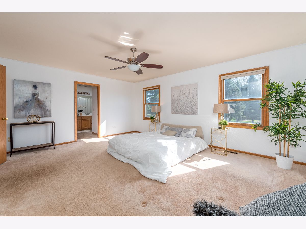
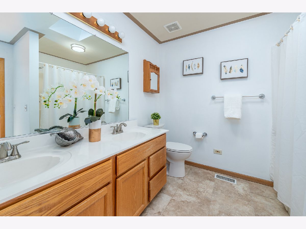
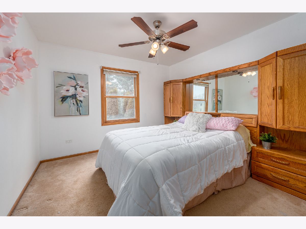
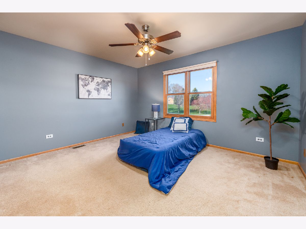
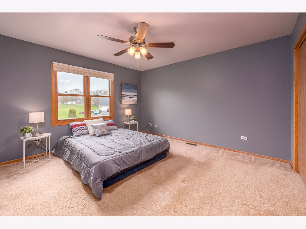
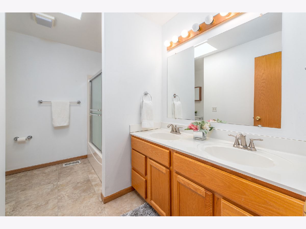
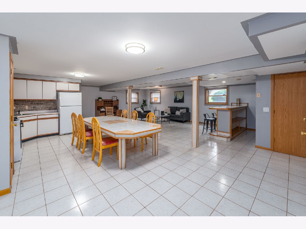
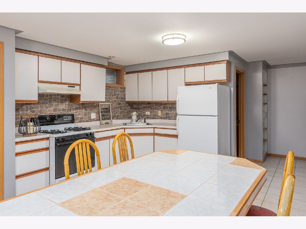
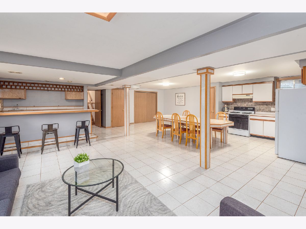
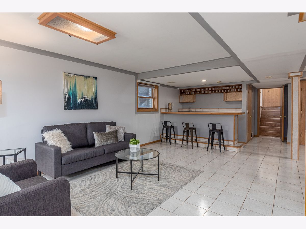
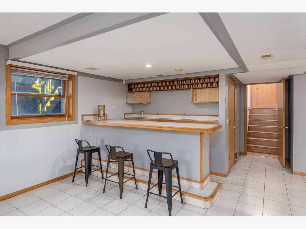
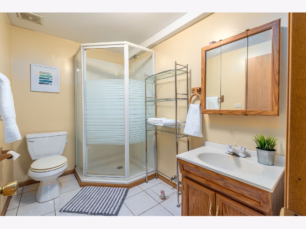
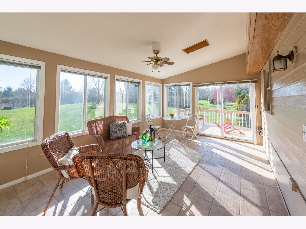
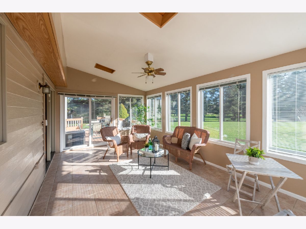
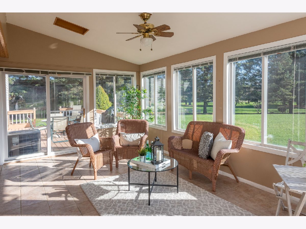
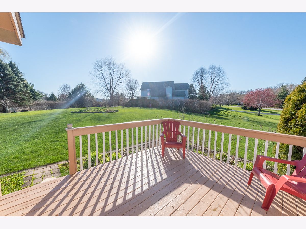
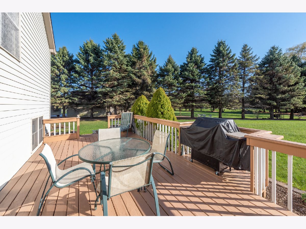
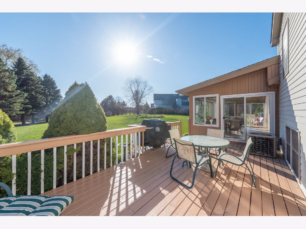
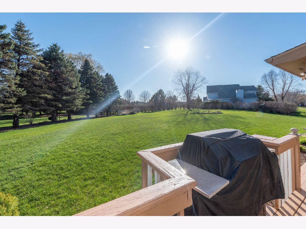
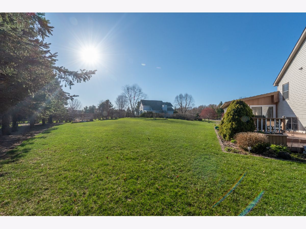
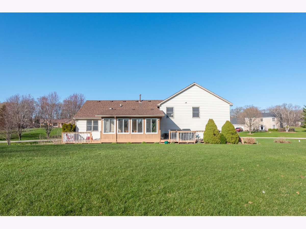
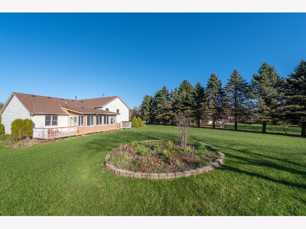
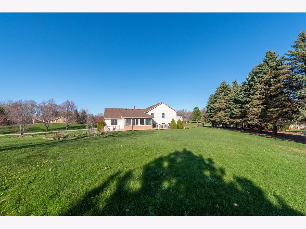
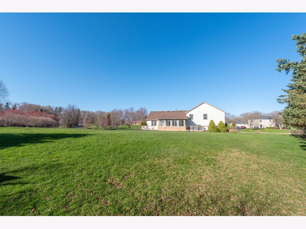
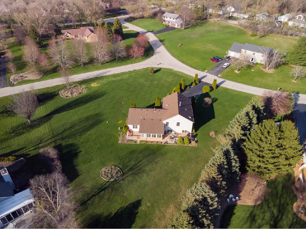
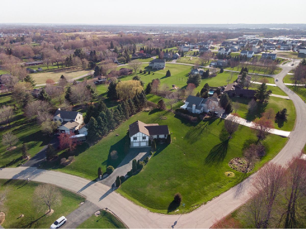
Room Specifics
Total Bedrooms: 4
Bedrooms Above Ground: 4
Bedrooms Below Ground: 0
Dimensions: —
Floor Type: Carpet
Dimensions: —
Floor Type: Carpet
Dimensions: —
Floor Type: Carpet
Full Bathrooms: 4
Bathroom Amenities: —
Bathroom in Basement: 1
Rooms: Recreation Room
Basement Description: Finished
Other Specifics
| 2 | |
| — | |
| — | |
| — | |
| — | |
| 168X260X164X346 | |
| — | |
| Full | |
| Skylight(s), Hardwood Floors, Second Floor Laundry, Walk-In Closet(s) | |
| Range, Microwave, Dishwasher, Refrigerator, Washer, Dryer | |
| Not in DB | |
| — | |
| — | |
| — | |
| Gas Starter |
Tax History
| Year | Property Taxes |
|---|---|
| 2020 | $6,627 |
Contact Agent
Nearby Similar Homes
Nearby Sold Comparables
Contact Agent
Listing Provided By
Compass

