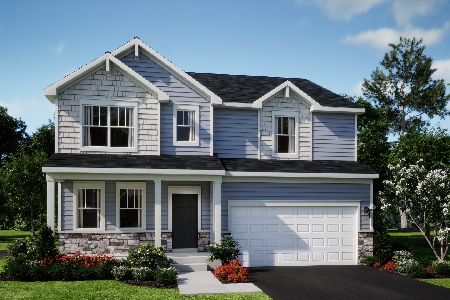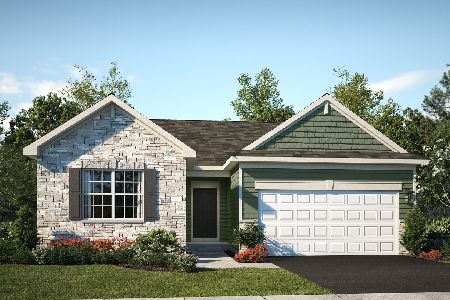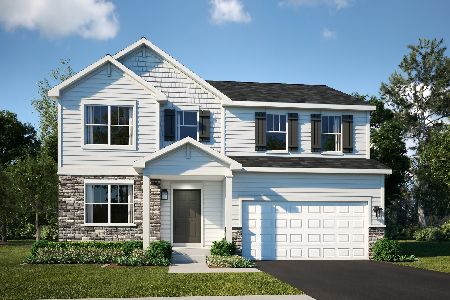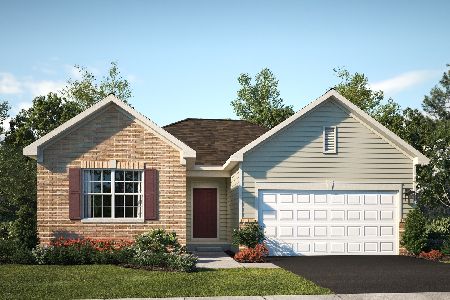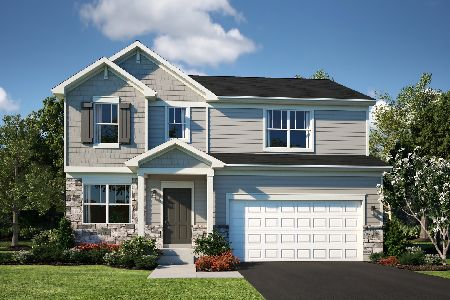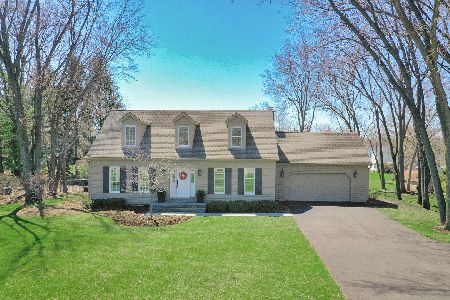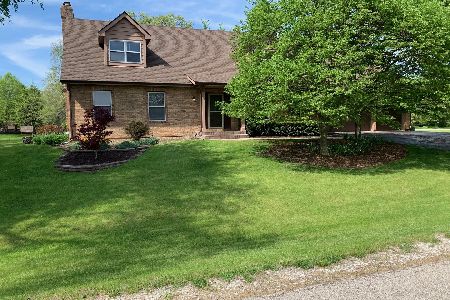2911 Pleasant Drive, Mchenry, Illinois 60051
$265,000
|
Sold
|
|
| Status: | Closed |
| Sqft: | 0 |
| Cost/Sqft: | — |
| Beds: | 3 |
| Baths: | 2 |
| Year Built: | 1987 |
| Property Taxes: | $6,441 |
| Days On Market: | 2100 |
| Lot Size: | 0,00 |
Description
Sit back and enjoy all that nature has to offer on the deck of this beautiful A-frame Home. Nestled in the heart of the Boat & Saddle neighborhood with boat slip access, this 3 bed 2 bath home features a breathtaking great-room with a loft, large wrap around deck, and a partially finished lower level! Walk around the deck and enter the large eat-in kitchen that is perfectly placed for outdoor entertainment needs! Upstairs, the feeling of the great-room carries seamlessly into the master suite with a walk-in closet! The lower level features a finished entertaining area with pool table and built-in seating area. While the unfinished area features a large laundry room, spa, and rough-ins for a lower level bathroom. Heated garage with loft area for additional storage, and the additional benefit of low taxes this home is easy to fall in love with! Recently replaced: windows. The Boat & Saddle neighborhood includes a community pool, outdoor storage area (for boats/RV), and boat slip availability. Just hop on your golf cart or take a walk and enjoy all that this community has to offer!!!!
Property Specifics
| Single Family | |
| — | |
| A-Frame | |
| 1987 | |
| Full | |
| — | |
| No | |
| — |
| Mc Henry | |
| — | |
| 350 / Annual | |
| Clubhouse,Pool,Other | |
| Private Well | |
| Septic-Private | |
| 10692763 | |
| 0924103005 |
Nearby Schools
| NAME: | DISTRICT: | DISTANCE: | |
|---|---|---|---|
|
High School
Johnsburg High School |
12 | Not in DB | |
Property History
| DATE: | EVENT: | PRICE: | SOURCE: |
|---|---|---|---|
| 5 Jun, 2020 | Sold | $265,000 | MRED MLS |
| 21 Apr, 2020 | Under contract | $269,900 | MRED MLS |
| 17 Apr, 2020 | Listed for sale | $269,900 | MRED MLS |
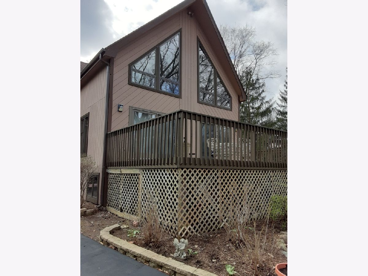
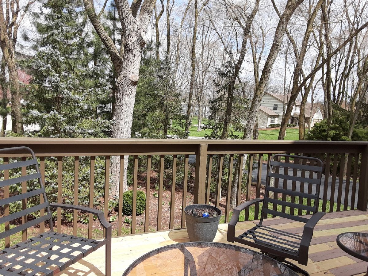
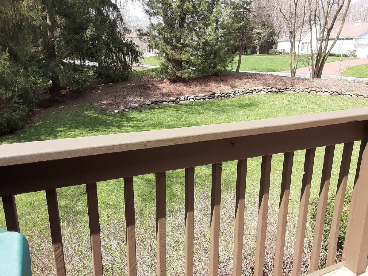
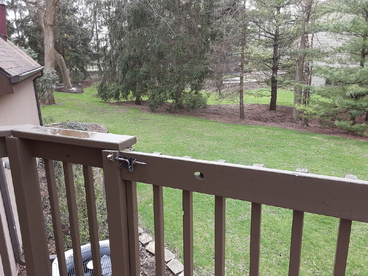
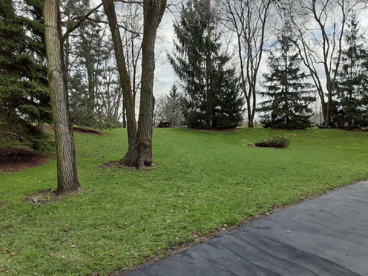
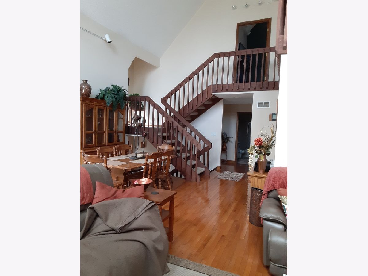

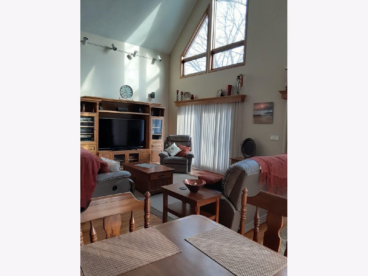

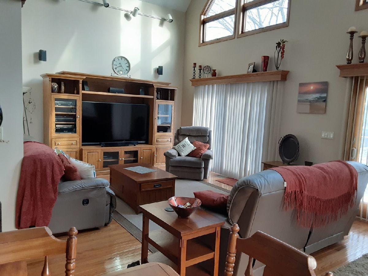
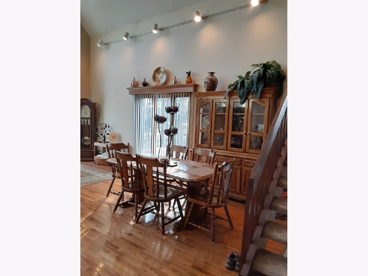
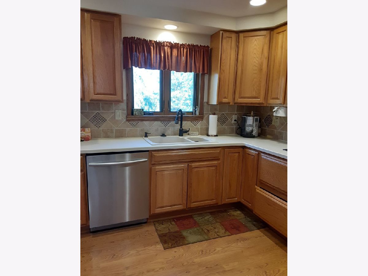
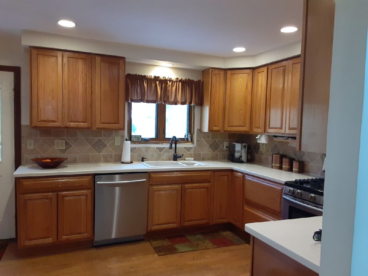
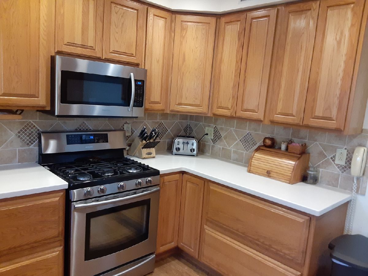
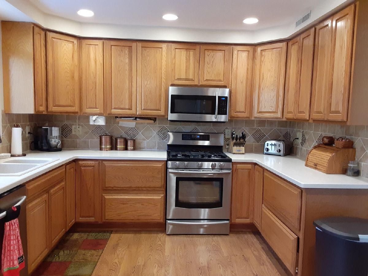


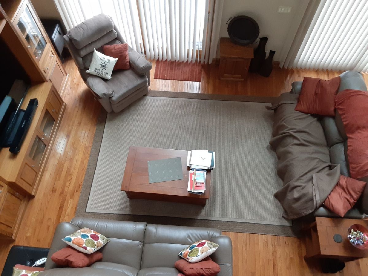

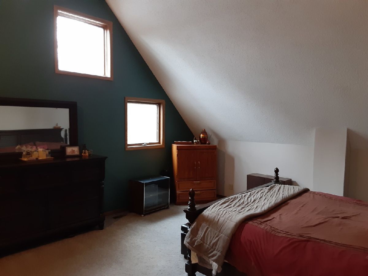
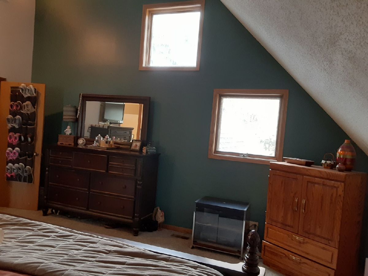
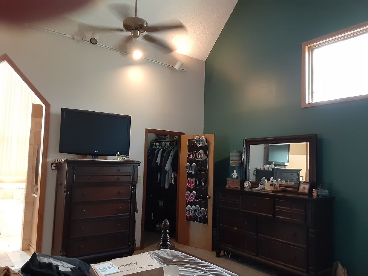
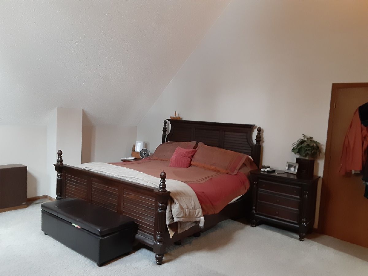
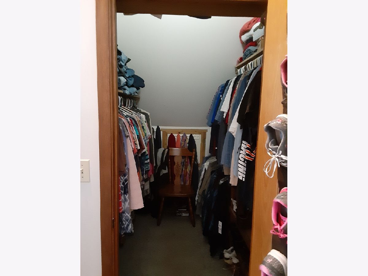
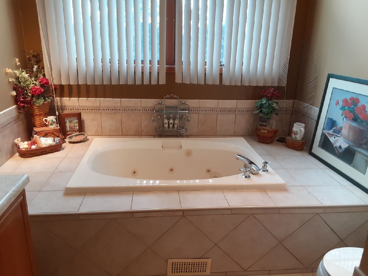

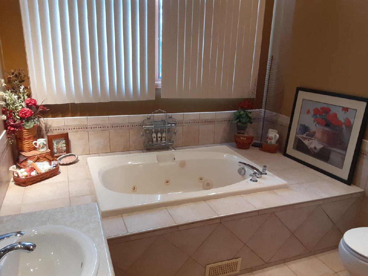

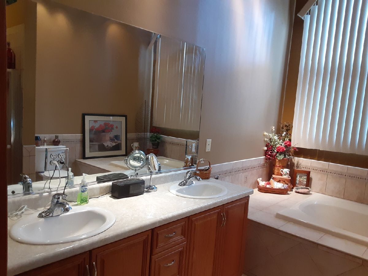


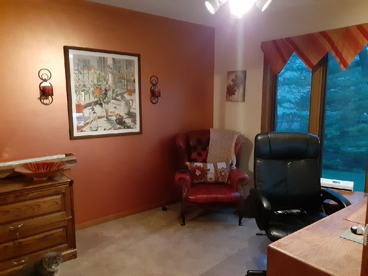
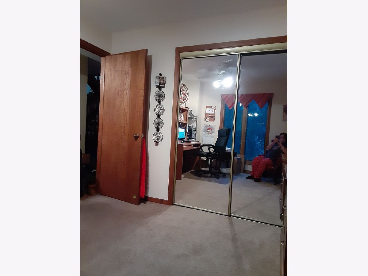

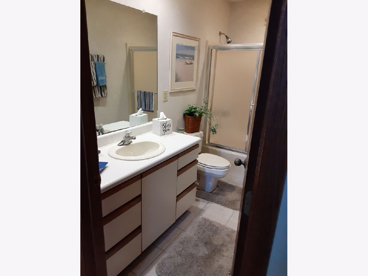

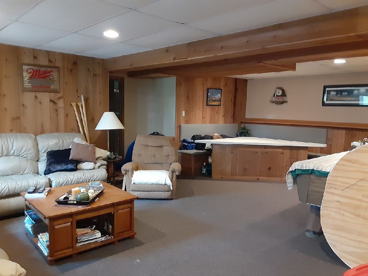
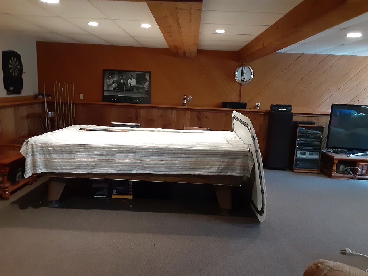
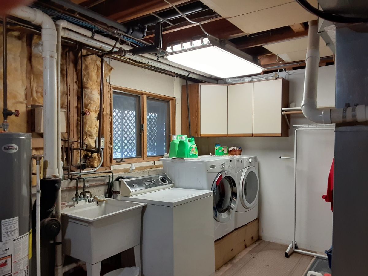
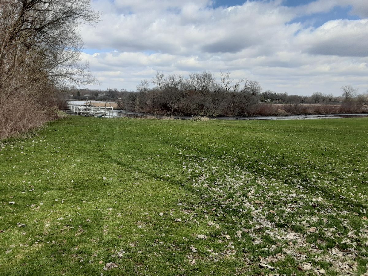
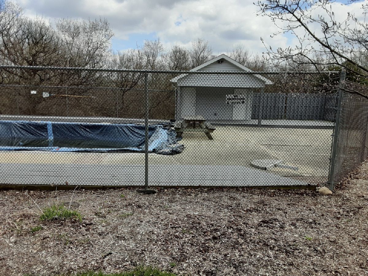
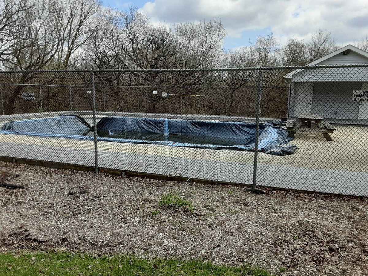
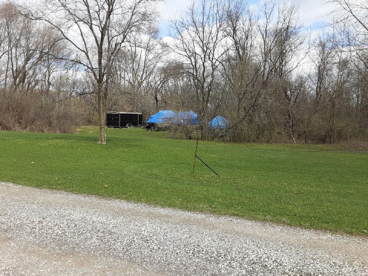
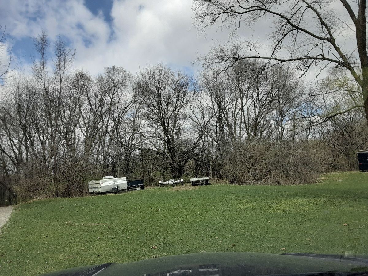
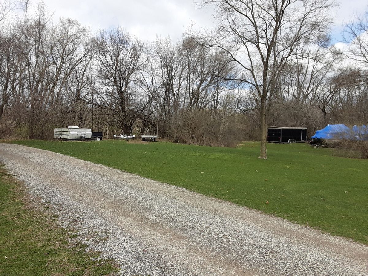
Room Specifics
Total Bedrooms: 3
Bedrooms Above Ground: 3
Bedrooms Below Ground: 0
Dimensions: —
Floor Type: Carpet
Dimensions: —
Floor Type: Carpet
Full Bathrooms: 2
Bathroom Amenities: Whirlpool,Separate Shower
Bathroom in Basement: 0
Rooms: Loft,Recreation Room,Storage,Walk In Closet
Basement Description: Partially Finished,Bathroom Rough-In
Other Specifics
| 2 | |
| Concrete Perimeter | |
| Asphalt | |
| Deck, Storms/Screens | |
| Irregular Lot,Wooded | |
| 442X424X190 | |
| — | |
| Full | |
| Vaulted/Cathedral Ceilings, Sauna/Steam Room, Hardwood Floors, First Floor Bedroom, First Floor Full Bath, Built-in Features, Walk-In Closet(s) | |
| Range, Microwave, Dishwasher, Refrigerator, Stainless Steel Appliance(s), Water Softener Owned | |
| Not in DB | |
| Clubhouse, Park, Pool, Dock, Water Rights | |
| — | |
| — | |
| — |
Tax History
| Year | Property Taxes |
|---|---|
| 2020 | $6,441 |
Contact Agent
Nearby Similar Homes
Nearby Sold Comparables
Contact Agent
Listing Provided By
Baird & Warner

