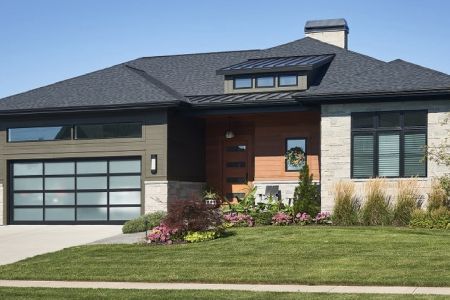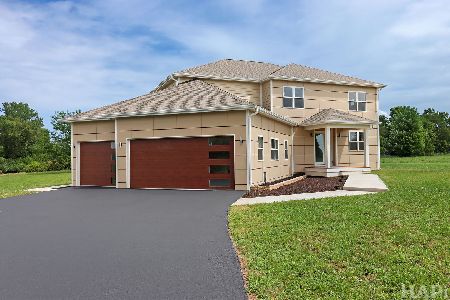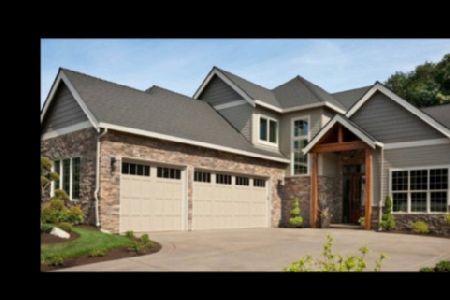2709 Rondi Court, Spring Grove, Illinois 60081
$395,000
|
Sold
|
|
| Status: | Closed |
| Sqft: | 2,886 |
| Cost/Sqft: | $138 |
| Beds: | 4 |
| Baths: | 4 |
| Year Built: | 2000 |
| Property Taxes: | $9,221 |
| Days On Market: | 2850 |
| Lot Size: | 1,05 |
Description
Impressive Architectural Design Awaits You in This Brick & Cedar Ranch Beauty... Introductions begin in the foyer accented with a stunning barrel ceiling. The home offers a thoughtful layout trimmed with hardwoods, crown moldings, custom tile, and elevated ceilings. The kitchen is equipped with stainless steel, gorgeous granite, a walk-in pantry and convenient island that opens to the eating area and family room with a brick & stone fireplace. The home continues with a spacious living room, formal dining and laundry that leads to an extra deep heated garage. The master suite features an exspansive walk-in closet and lux master bath equipped with heated floors and show stopping walk-in shower. The light & bright lower level is a great entertaining space with HUGE recreation room, game room, kitchenette, full bath, and endless storage. The home is situated in a peaceful cul-de-sac with wooded views from the gazebo & backyard, and is surrounded with beautiful professional landscaping.
Property Specifics
| Single Family | |
| — | |
| Ranch | |
| 2000 | |
| Full,English | |
| CUSTOM | |
| No | |
| 1.05 |
| Mc Henry | |
| Spring Oaks Estates | |
| 0 / Not Applicable | |
| None | |
| Private Well | |
| Septic-Private | |
| 09900960 | |
| 0425378008 |
Nearby Schools
| NAME: | DISTRICT: | DISTANCE: | |
|---|---|---|---|
|
Grade School
Spring Grove Elementary School |
2 | — | |
|
Middle School
Nippersink Middle School |
2 | Not in DB | |
|
High School
Richmond-burton Community High S |
157 | Not in DB | |
Property History
| DATE: | EVENT: | PRICE: | SOURCE: |
|---|---|---|---|
| 1 Jun, 2018 | Sold | $395,000 | MRED MLS |
| 16 Apr, 2018 | Under contract | $399,500 | MRED MLS |
| 1 Apr, 2018 | Listed for sale | $399,500 | MRED MLS |
Room Specifics
Total Bedrooms: 4
Bedrooms Above Ground: 4
Bedrooms Below Ground: 0
Dimensions: —
Floor Type: Carpet
Dimensions: —
Floor Type: Carpet
Dimensions: —
Floor Type: Carpet
Full Bathrooms: 4
Bathroom Amenities: Separate Shower,Double Sink,Full Body Spray Shower
Bathroom in Basement: 1
Rooms: Eating Area,Recreation Room,Game Room,Foyer,Storage,Walk In Closet
Basement Description: Finished
Other Specifics
| 3.5 | |
| Concrete Perimeter | |
| Concrete | |
| Patio, Gazebo, Storms/Screens | |
| Cul-De-Sac,Landscaped | |
| 187 X 218 X 210 X 260 | |
| — | |
| Full | |
| Vaulted/Cathedral Ceilings, Bar-Wet, Hardwood Floors, Heated Floors, First Floor Laundry | |
| Range, Microwave, Dishwasher, Refrigerator, Washer, Dryer, Stainless Steel Appliance(s), Wine Refrigerator | |
| Not in DB | |
| Street Lights, Street Paved | |
| — | |
| — | |
| Gas Starter |
Tax History
| Year | Property Taxes |
|---|---|
| 2018 | $9,221 |
Contact Agent
Nearby Similar Homes
Nearby Sold Comparables
Contact Agent
Listing Provided By
Baird & Warner








