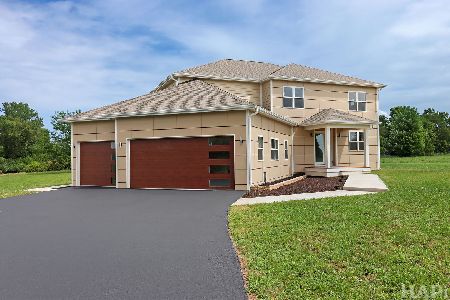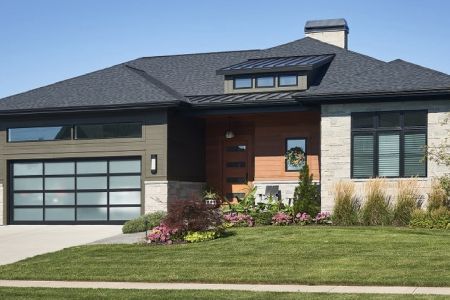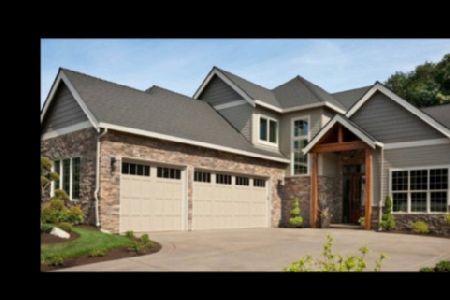7116 Lone Oak Road, Spring Grove, Illinois 60081
$555,000
|
Sold
|
|
| Status: | Closed |
| Sqft: | 3,869 |
| Cost/Sqft: | $139 |
| Beds: | 3 |
| Baths: | 4 |
| Year Built: | 2003 |
| Property Taxes: | $11,434 |
| Days On Market: | 1039 |
| Lot Size: | 1,01 |
Description
Impressive Architectural Design Awaits You in this Spring Grove Custom Two Story...The foyer introduces a well designed layout trimmed with rich hardwoods and arched doorways with bull-nose corners and crown moldings. Custom Millwork continues into the living and dining rooms and leads into the kitchen equipped with stainless steel appliances, sleek granite counters, maple cabinetry, and an island with breakfast bar that opens to a spacious eating area and deck. The family room showcases French doors and a stunning wall of windows providing beautiful backyard views. The main floor continues with an expansive laundry room offering a convenient full bath right off one of two entries into the four car radiant heated garage and workshop. Upstairs is home to a balcony overlooking the family room, as well as spacious loft area and office. Looking for a fourth bedroom? Take advantage of the unfinished bonus room accessible from the loft. The upstairs continues offering a large guest bath and three nice size bedrooms including the main suite featuring a generous size walk-in closet with custom built-ins, and LUX bath dressed in sharp marble tile, a double sink vanity, separate tiled shower and show stopping clawfoot soaking tub. You'll find extra wide hallways and staircases as you make your way through the home, and down to the expansive partially finished basement offering a roughed-in bath that is waiting for your finishing touches. The home is completed with professional landscaping and mature trees highlighted with dramatic exterior up lighting. Welcome home.
Property Specifics
| Single Family | |
| — | |
| — | |
| 2003 | |
| — | |
| CUSTOM | |
| No | |
| 1.01 |
| Mc Henry | |
| Spring Oaks Estates | |
| — / Not Applicable | |
| — | |
| — | |
| — | |
| 11735799 | |
| 0425378002 |
Nearby Schools
| NAME: | DISTRICT: | DISTANCE: | |
|---|---|---|---|
|
Grade School
Spring Grove Elementary School |
2 | — | |
|
Middle School
Nippersink Middle School |
2 | Not in DB | |
|
High School
Richmond-burton Community High S |
157 | Not in DB | |
Property History
| DATE: | EVENT: | PRICE: | SOURCE: |
|---|---|---|---|
| 18 May, 2023 | Sold | $555,000 | MRED MLS |
| 5 Apr, 2023 | Under contract | $539,000 | MRED MLS |
| — | Last price change | $559,000 | MRED MLS |
| 17 Mar, 2023 | Listed for sale | $559,000 | MRED MLS |





































Room Specifics
Total Bedrooms: 3
Bedrooms Above Ground: 3
Bedrooms Below Ground: 0
Dimensions: —
Floor Type: —
Dimensions: —
Floor Type: —
Full Bathrooms: 4
Bathroom Amenities: Separate Shower,Double Sink,Soaking Tub
Bathroom in Basement: 0
Rooms: —
Basement Description: Partially Finished
Other Specifics
| 4.1 | |
| — | |
| Asphalt | |
| — | |
| — | |
| 140.01X212.55X165.38X260.0 | |
| — | |
| — | |
| — | |
| — | |
| Not in DB | |
| — | |
| — | |
| — | |
| — |
Tax History
| Year | Property Taxes |
|---|---|
| 2023 | $11,434 |
Contact Agent
Nearby Similar Homes
Nearby Sold Comparables
Contact Agent
Listing Provided By
Baird & Warner







