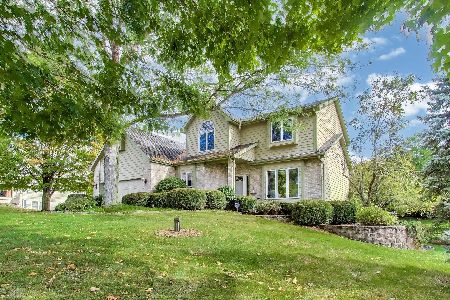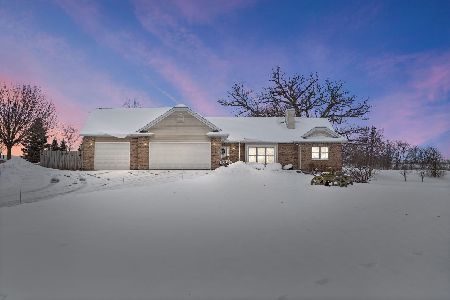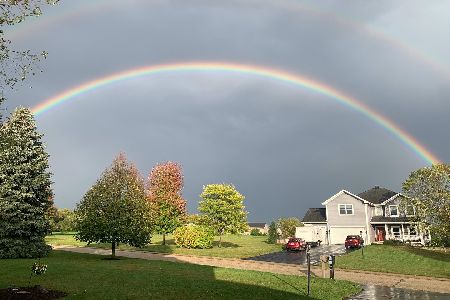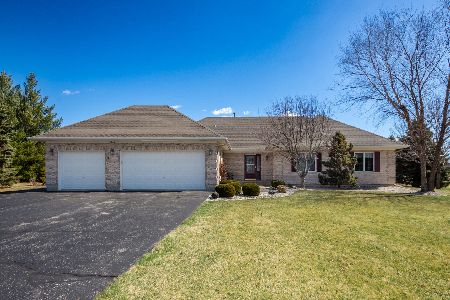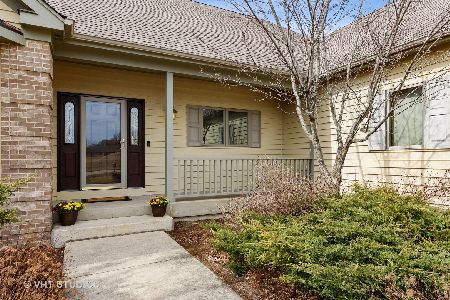2709 White Tail Drive, Spring Grove, Illinois 60081
$319,000
|
Sold
|
|
| Status: | Closed |
| Sqft: | 2,435 |
| Cost/Sqft: | $135 |
| Beds: | 4 |
| Baths: | 3 |
| Year Built: | 2003 |
| Property Taxes: | $8,843 |
| Days On Market: | 2756 |
| Lot Size: | 1,46 |
Description
Price reduced! Seller wants an offer! Lovely 4 bedroom home situated on a tranquil, professionally landscaped 1 1/2 acres. This well maintained home features a wrap around porch as well as a beautifully surrounded decked pool. The master bedroom offers his and hers closets; there are 3 additional large bedrooms all freshly painted and with new carpet. Spacious eat-in kitchen offers a center island with seating, and opens to the inviting family room featuring a brick fireplace and views of the yard. This home is perfect for entertaining as it includes a separate dining room and living room as well as great outdoor space. Basement has high ceilings ideal for finishing; plumbed for extra bath. Conveniently located near shopping areas and main roads. Bring us an offer!
Property Specifics
| Single Family | |
| — | |
| — | |
| 2003 | |
| Full | |
| — | |
| No | |
| 1.46 |
| Mc Henry | |
| Whitetail Crossing | |
| 0 / Not Applicable | |
| None | |
| Private Well | |
| Septic-Private | |
| 09970509 | |
| 0424328001 |
Nearby Schools
| NAME: | DISTRICT: | DISTANCE: | |
|---|---|---|---|
|
Grade School
Spring Grove Elementary School |
2 | — | |
|
Middle School
Nippersink Middle School |
2 | Not in DB | |
|
High School
Richmond-burton Community High S |
157 | Not in DB | |
Property History
| DATE: | EVENT: | PRICE: | SOURCE: |
|---|---|---|---|
| 27 Sep, 2018 | Sold | $319,000 | MRED MLS |
| 3 Aug, 2018 | Under contract | $329,500 | MRED MLS |
| — | Last price change | $332,000 | MRED MLS |
| 1 Jun, 2018 | Listed for sale | $337,500 | MRED MLS |
Room Specifics
Total Bedrooms: 4
Bedrooms Above Ground: 4
Bedrooms Below Ground: 0
Dimensions: —
Floor Type: Carpet
Dimensions: —
Floor Type: Carpet
Dimensions: —
Floor Type: Carpet
Full Bathrooms: 3
Bathroom Amenities: Separate Shower,Double Sink
Bathroom in Basement: 0
Rooms: Mud Room
Basement Description: Unfinished,Bathroom Rough-In
Other Specifics
| 3 | |
| Concrete Perimeter | |
| Asphalt | |
| Deck, Patio, Above Ground Pool | |
| Corner Lot,Landscaped | |
| 261X226 | |
| — | |
| Full | |
| Hardwood Floors | |
| Range, Microwave, Dishwasher, Refrigerator, Washer, Dryer, Stainless Steel Appliance(s) | |
| Not in DB | |
| — | |
| — | |
| — | |
| Wood Burning |
Tax History
| Year | Property Taxes |
|---|---|
| 2018 | $8,843 |
Contact Agent
Nearby Similar Homes
Nearby Sold Comparables
Contact Agent
Listing Provided By
@properties


