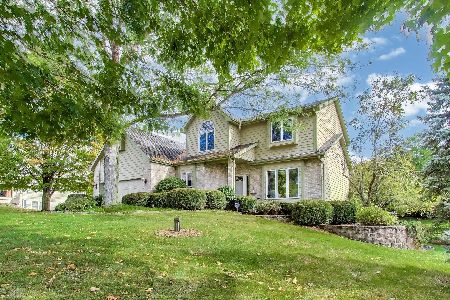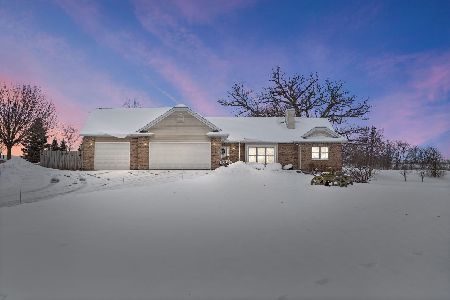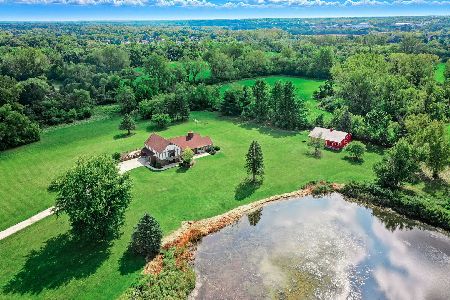8519 Squirrel Drive, Spring Grove, Illinois 60081
$440,000
|
Sold
|
|
| Status: | Closed |
| Sqft: | 2,227 |
| Cost/Sqft: | $186 |
| Beds: | 4 |
| Baths: | 3 |
| Year Built: | 2003 |
| Property Taxes: | $8,957 |
| Days On Market: | 1732 |
| Lot Size: | 1,18 |
Description
ONE IMPRESSIVE CUSTOM RANCH. Elevated ceilings and rich hardwood floors introduce the homes foyer and living room accented with thoughtfully placed vaulted ledges, dimmable recessed lighting, and wood burning fireplace. Gourmet kitchen is equipped with stainless steel appliances, maple cabinetry, and a generous size island with breakfast bar that opens to the dining room and expansive deck overlooking a spacious backyard. Each bedroom is complimented with a bay window and recessed reading lights, including the master suite that offers beautiful wooded views to wake up to each day. Master bath features a double sink vanity, walk-in closet, jetted tub, and large separate walk-in shower. Main floor Laundry room offers plenty of storage with its built in cabinetry, and is conveniently located just off the heated three car garage. Finished full walkout level is equipped with radiant heat floors and showcases a huge recreation and family room with stylish wet bar, and second wood burning fireplace. Lower level continues with an exercise room, work room, storage room, and additional full bath with walk-in shower, as well as a 4th bedroom with its own separate radiant heat thermostat-ideal for an in-law suite. This well thought out ranch home is situated on 1.18 acres, is professionally landscaped, and located in a fence friendly subdivision... Welcome Home.
Property Specifics
| Single Family | |
| — | |
| Ranch | |
| 2003 | |
| Full,Walkout | |
| CUSTOM | |
| No | |
| 1.18 |
| Mc Henry | |
| Whitetail Crossing | |
| — / Not Applicable | |
| None | |
| Private Well | |
| Septic-Private | |
| 11027158 | |
| 0424327001 |
Nearby Schools
| NAME: | DISTRICT: | DISTANCE: | |
|---|---|---|---|
|
Grade School
Spring Grove Elementary School |
2 | — | |
|
Middle School
Nippersink Middle School |
2 | Not in DB | |
|
High School
Richmond-burton Community High S |
157 | Not in DB | |
Property History
| DATE: | EVENT: | PRICE: | SOURCE: |
|---|---|---|---|
| 4 Jun, 2021 | Sold | $440,000 | MRED MLS |
| 22 Mar, 2021 | Under contract | $415,000 | MRED MLS |
| 19 Mar, 2021 | Listed for sale | $415,000 | MRED MLS |
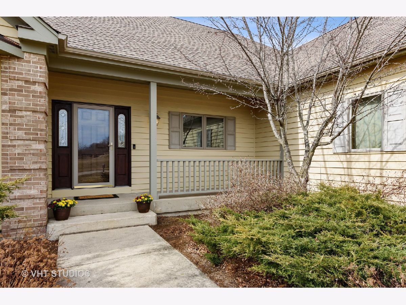
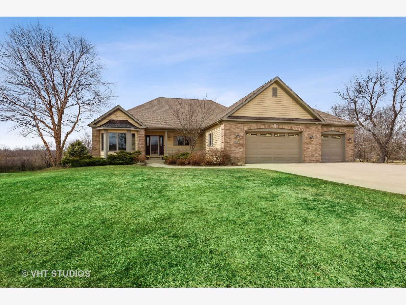
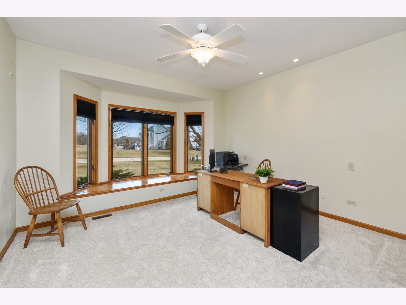
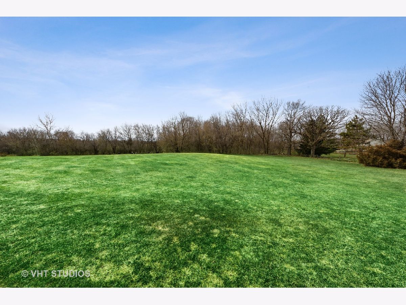
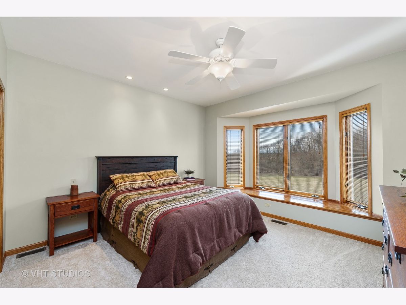
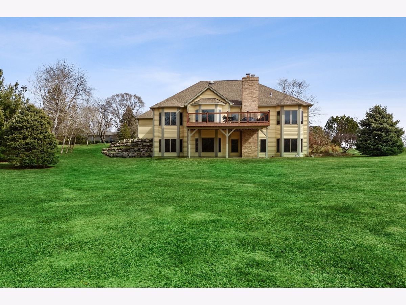
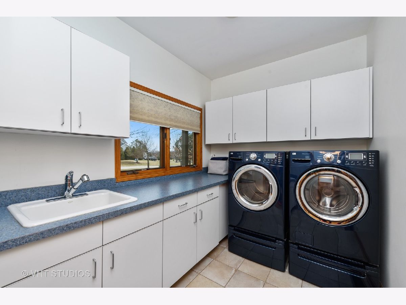
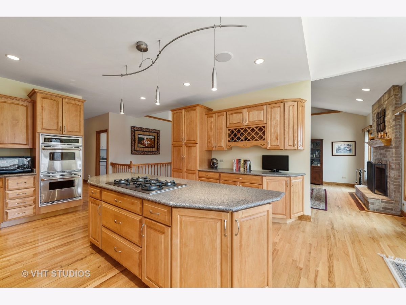
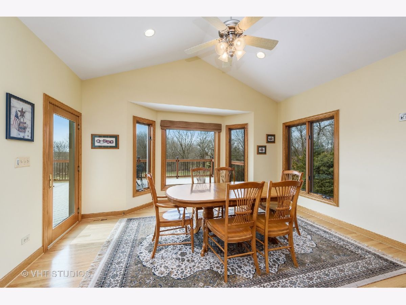
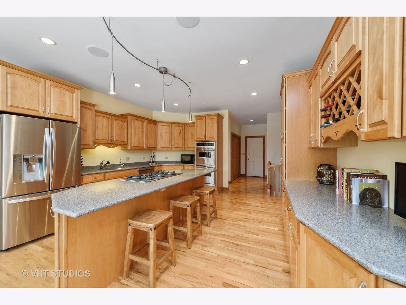
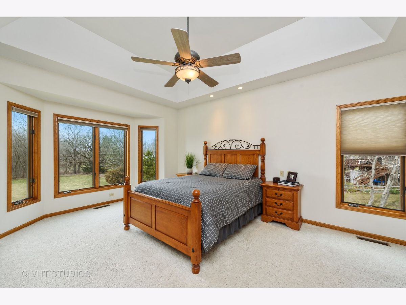
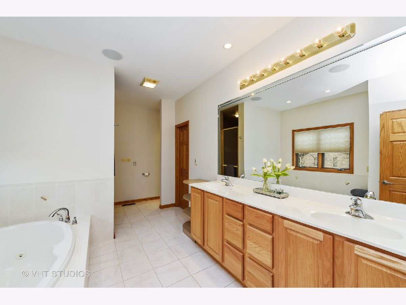
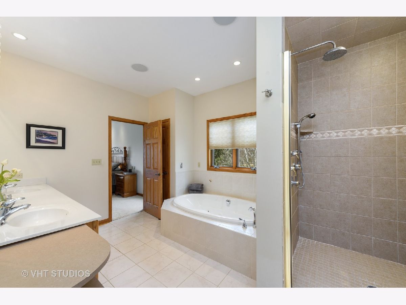
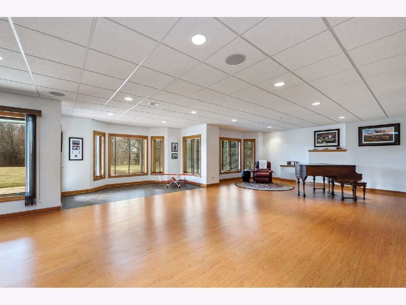
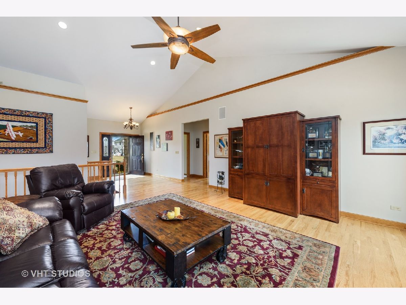
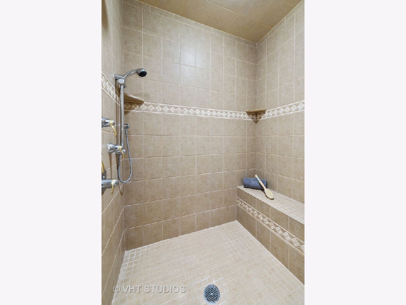
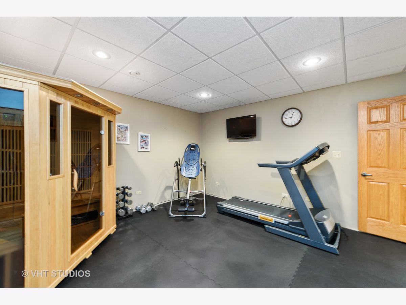
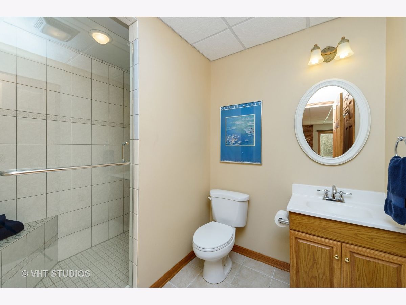
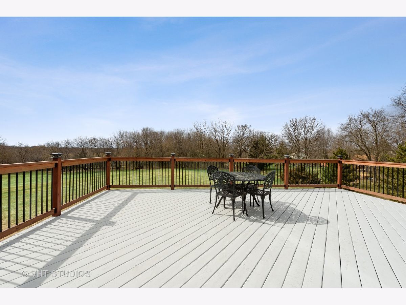
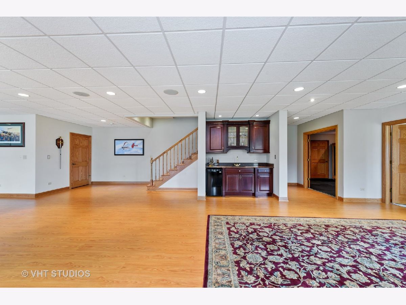
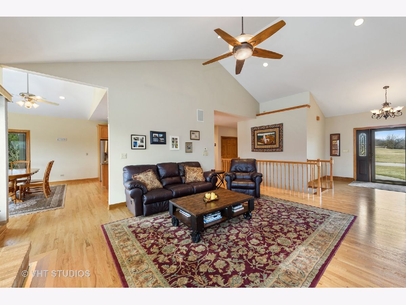
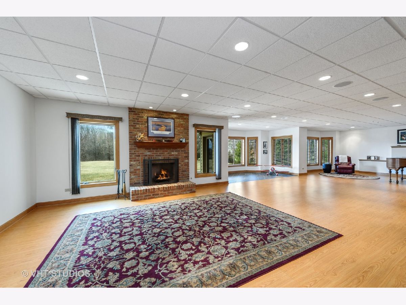
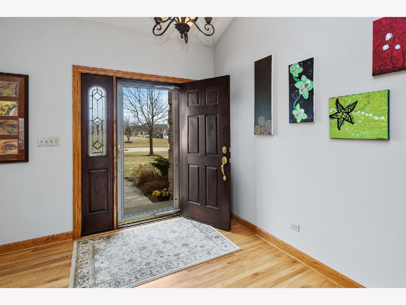
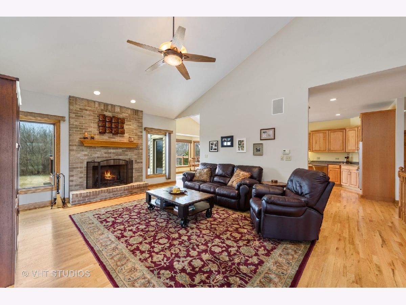
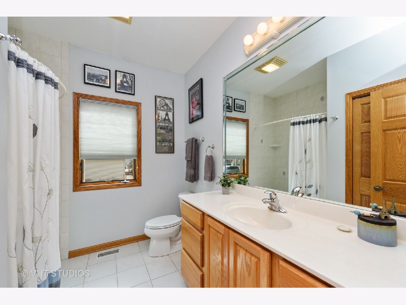
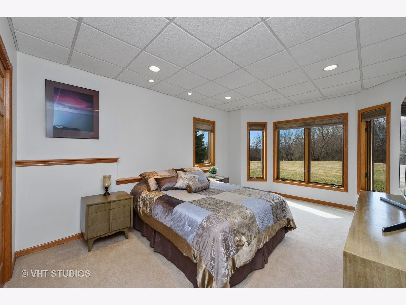
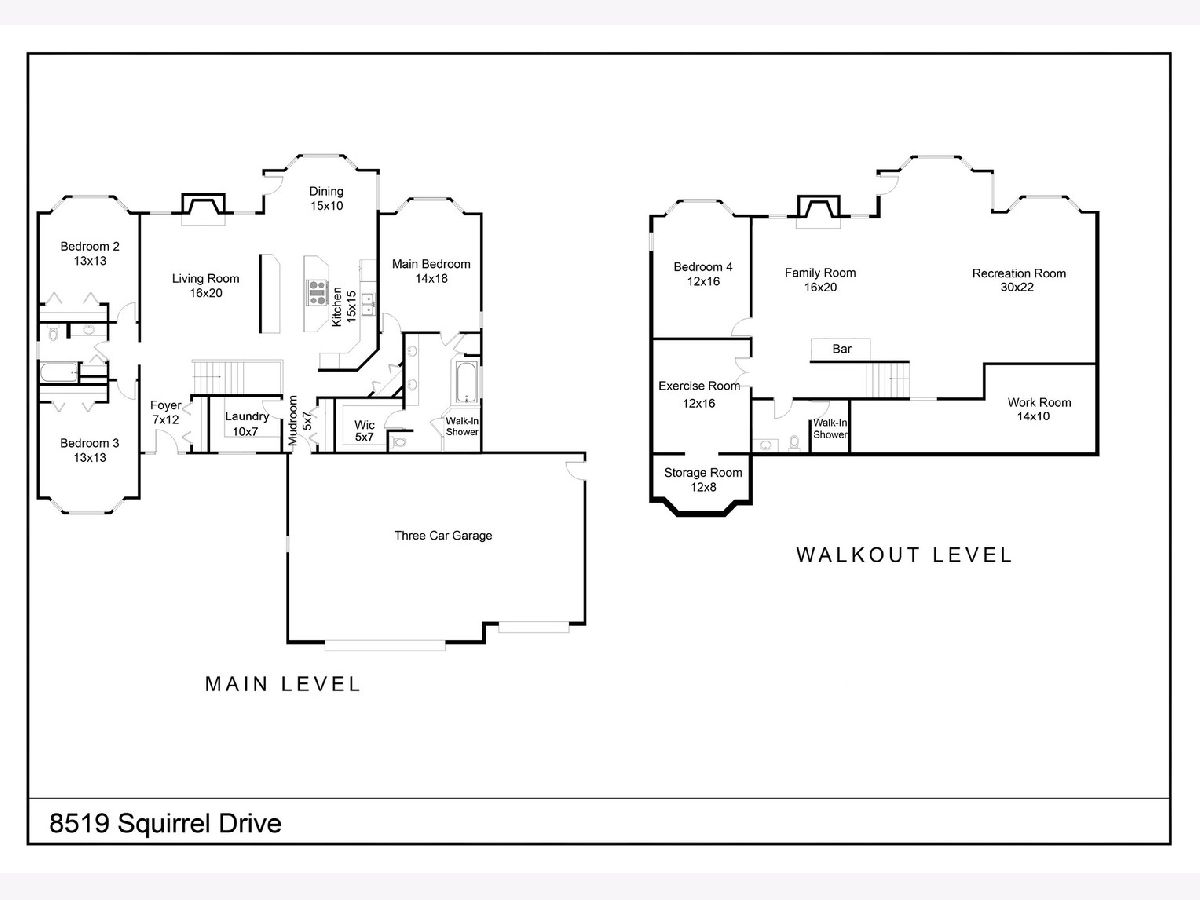
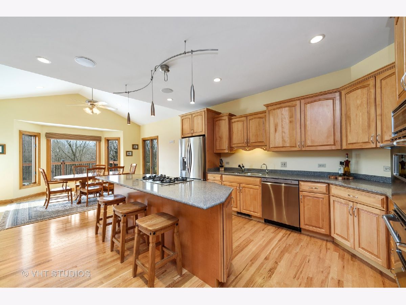
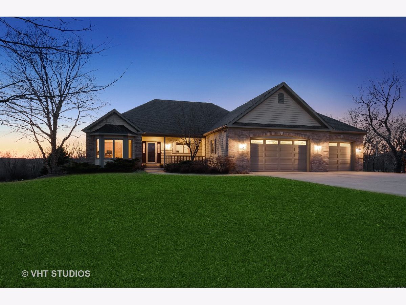
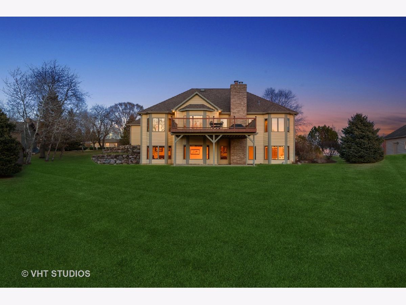
Room Specifics
Total Bedrooms: 4
Bedrooms Above Ground: 4
Bedrooms Below Ground: 0
Dimensions: —
Floor Type: Carpet
Dimensions: —
Floor Type: Carpet
Dimensions: —
Floor Type: Carpet
Full Bathrooms: 3
Bathroom Amenities: Whirlpool,Separate Shower,Double Sink,Full Body Spray Shower,Soaking Tub
Bathroom in Basement: 1
Rooms: Recreation Room,Exercise Room,Foyer,Mud Room,Workshop
Basement Description: Finished,Exterior Access,Storage Space
Other Specifics
| 3 | |
| Concrete Perimeter | |
| Concrete | |
| Deck, Patio, Porch, Storms/Screens | |
| Landscaped,Backs to Trees/Woods | |
| 150.01X343.67X149.23X347.4 | |
| — | |
| Full | |
| Vaulted/Cathedral Ceilings, Bar-Wet, Hardwood Floors, Heated Floors, In-Law Arrangement, First Floor Laundry, Walk-In Closet(s), Ceiling - 9 Foot | |
| Double Oven, Dishwasher, Refrigerator, Washer, Dryer, Stainless Steel Appliance(s), Cooktop, Water Purifier Owned, Water Softener Owned | |
| Not in DB | |
| Street Lights, Street Paved | |
| — | |
| — | |
| Wood Burning, Gas Starter |
Tax History
| Year | Property Taxes |
|---|---|
| 2021 | $8,957 |
Contact Agent
Nearby Similar Homes
Nearby Sold Comparables
Contact Agent
Listing Provided By
Baird & Warner

