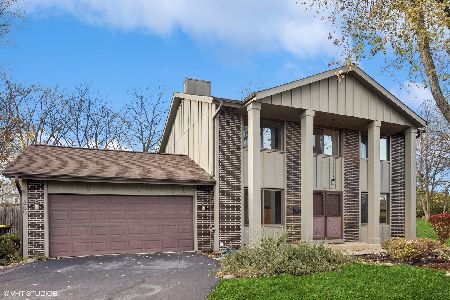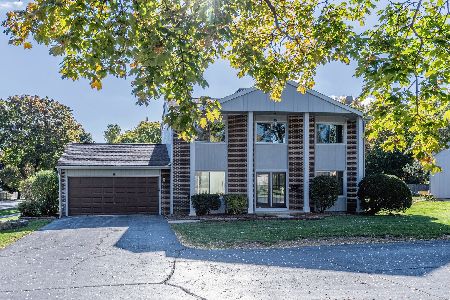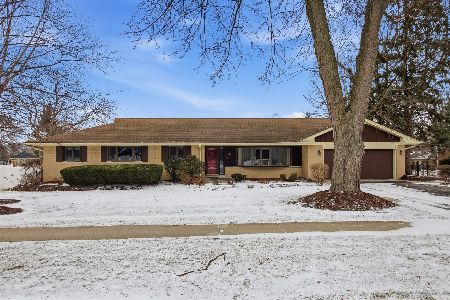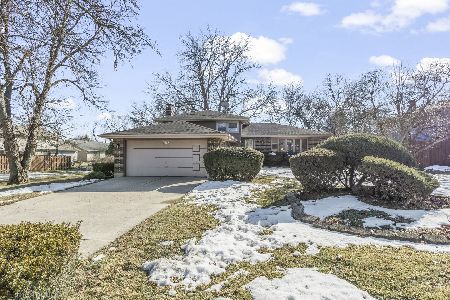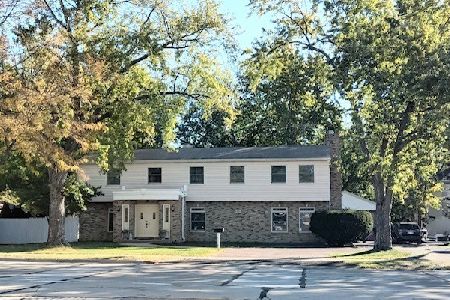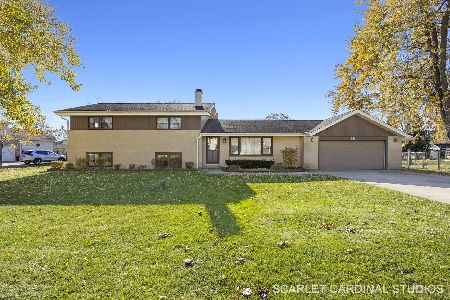271 Mcwalter Drive, Roselle, Illinois 60172
$665,000
|
Sold
|
|
| Status: | Closed |
| Sqft: | 3,925 |
| Cost/Sqft: | $172 |
| Beds: | 5 |
| Baths: | 4 |
| Year Built: | 2001 |
| Property Taxes: | $15,384 |
| Days On Market: | 2924 |
| Lot Size: | 0,28 |
Description
Custom brick & cedar Colonial meticulously maintained by original owners. Walk into 2 story foyer with dazzling crystal Schonbek chandelier. View the private woods thru the floor to ceiling windows with 2 story brick FP in the great room. You will be thrilled by the huge chef kitchen w/granite counters galore & large center island. Space for all the cooks in your family. Huge breakfast room has sliders out to gorgeous multi-level brick paver patio w/fire pit. Newer maintenance-free fencing. Intimate living room +banquet size dining room. Imagine entertaining & making memories inside & out in this beautiful home. 1st flr in-law/nanny arrangement w/ adjacent full bath. Spa like master suite w/closet fit for a queen. En-suite w/private bath. 2 addl bedrms w/JacknJill bath. Laundry/mud room. Rough-in plumbing in basement. Brand new 50 yr warranty roof, exterior fascia, gutters, downspouts & front replacement PELLA front windows. This home has everything in award winning schools.
Property Specifics
| Single Family | |
| — | |
| Colonial | |
| 2001 | |
| Full | |
| CUSTOM | |
| No | |
| 0.28 |
| Cook | |
| — | |
| 0 / Not Applicable | |
| None | |
| Lake Michigan | |
| Public Sewer | |
| 09866848 | |
| 07344140030000 |
Nearby Schools
| NAME: | DISTRICT: | DISTANCE: | |
|---|---|---|---|
|
Grade School
Fredrick Nerge Elementary School |
54 | — | |
|
Middle School
Margaret Mead Junior High School |
54 | Not in DB | |
|
High School
J B Conant High School |
211 | Not in DB | |
Property History
| DATE: | EVENT: | PRICE: | SOURCE: |
|---|---|---|---|
| 1 May, 2018 | Sold | $665,000 | MRED MLS |
| 7 Mar, 2018 | Under contract | $675,000 | MRED MLS |
| — | Last price change | $689,000 | MRED MLS |
| 26 Feb, 2018 | Listed for sale | $689,000 | MRED MLS |
Room Specifics
Total Bedrooms: 5
Bedrooms Above Ground: 5
Bedrooms Below Ground: 0
Dimensions: —
Floor Type: Wood Laminate
Dimensions: —
Floor Type: Wood Laminate
Dimensions: —
Floor Type: Wood Laminate
Dimensions: —
Floor Type: —
Full Bathrooms: 4
Bathroom Amenities: Whirlpool,Separate Shower,Double Sink
Bathroom in Basement: 0
Rooms: Bedroom 5,Great Room,Walk In Closet,Breakfast Room
Basement Description: Unfinished
Other Specifics
| 3 | |
| Concrete Perimeter | |
| Asphalt | |
| Brick Paver Patio, Storms/Screens | |
| Fenced Yard,Landscaped,Wooded | |
| 89X136 | |
| Unfinished | |
| Full | |
| Hardwood Floors, Wood Laminate Floors, First Floor Bedroom, In-Law Arrangement, First Floor Laundry, First Floor Full Bath | |
| Double Oven, Range, Microwave, Dishwasher, Refrigerator, Washer, Dryer, Disposal | |
| Not in DB | |
| Sidewalks, Street Lights, Street Paved | |
| — | |
| — | |
| Wood Burning, Gas Log |
Tax History
| Year | Property Taxes |
|---|---|
| 2018 | $15,384 |
Contact Agent
Nearby Similar Homes
Nearby Sold Comparables
Contact Agent
Listing Provided By
Baird & Warner

