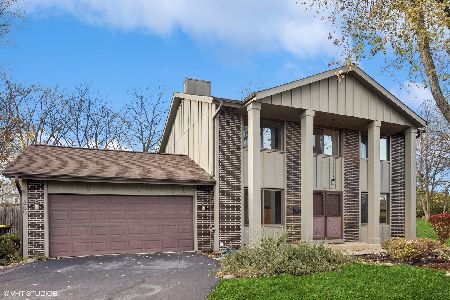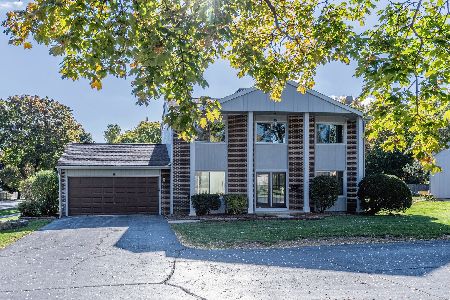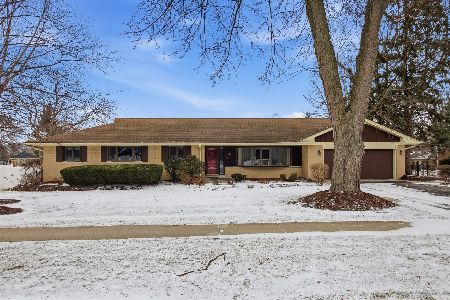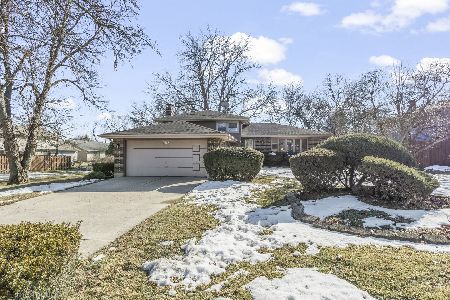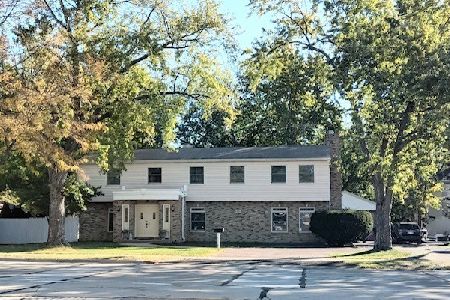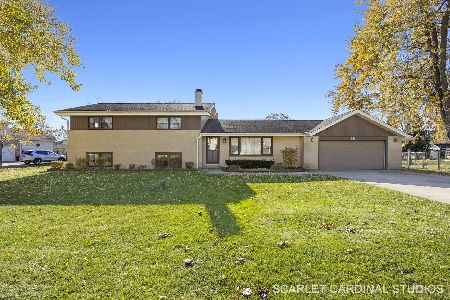200 Mcwalter Drive, Roselle, Illinois 60172
$715,000
|
Sold
|
|
| Status: | Closed |
| Sqft: | 3,925 |
| Cost/Sqft: | $191 |
| Beds: | 5 |
| Baths: | 5 |
| Year Built: | 2001 |
| Property Taxes: | $15,404 |
| Days On Market: | 2500 |
| Lot Size: | 0,35 |
Description
Exceptional ALL Custom brick Colonial House with 6 BRs and 5 Baths, 3 Car Garage and Finished Full size Basement with Full bath, Kitchen, Rec room, Game Room, Storage Room and One BR. It has One owner. Award Winning Schools in Schaumburg Township. Professionally Landscaped and the yard has Sprinkler System. It has 2 story foyer with dazzling Crystal chandelier, which can be lowered with a electric motor and 2 story Family Room with Fireplace. Huge chef kitchen w/granite counters & large center island and 2nd Kitchen with Granite Counters in basement. Breakfast room/Eat-in-Area has patio doors out to gorgeous brick paved patio. 1st floor in-law arrangement w/ adjacent full bath. Two Wet Bars in FR and Basement. Main Floor Laundry. Master suite w/closet with a sitting room and master bath with with Jacuzzi and shower Another BR with Full bath and Hallway full bath on on the 2nd floor. Multiple storage rooms and Closets. Two Furnaces and ACs. Roof was replaced in 2017. SS Appliances
Property Specifics
| Single Family | |
| — | |
| Colonial | |
| 2001 | |
| Full | |
| CUSTOM | |
| No | |
| 0.35 |
| Cook | |
| — | |
| 0 / Not Applicable | |
| None | |
| Lake Michigan | |
| Public Sewer | |
| 10357899 | |
| 07344130050000 |
Nearby Schools
| NAME: | DISTRICT: | DISTANCE: | |
|---|---|---|---|
|
Grade School
Fredrick Nerge Elementary School |
54 | — | |
|
Middle School
Margaret Mead Junior High School |
54 | Not in DB | |
|
High School
J B Conant High School |
211 | Not in DB | |
Property History
| DATE: | EVENT: | PRICE: | SOURCE: |
|---|---|---|---|
| 12 Jul, 2019 | Sold | $715,000 | MRED MLS |
| 8 May, 2019 | Under contract | $749,900 | MRED MLS |
| 26 Apr, 2019 | Listed for sale | $749,900 | MRED MLS |
Room Specifics
Total Bedrooms: 6
Bedrooms Above Ground: 5
Bedrooms Below Ground: 1
Dimensions: —
Floor Type: Carpet
Dimensions: —
Floor Type: Carpet
Dimensions: —
Floor Type: Carpet
Dimensions: —
Floor Type: —
Dimensions: —
Floor Type: —
Full Bathrooms: 5
Bathroom Amenities: Whirlpool,Separate Shower,Double Sink
Bathroom in Basement: 1
Rooms: Kitchen,Bedroom 5,Bedroom 6,Eating Area,Play Room,Recreation Room,Storage,Tandem Room,Utility Room-Lower Level,Walk In Closet,Other Room
Basement Description: Finished
Other Specifics
| 3 | |
| Concrete Perimeter | |
| Concrete | |
| Patio, Porch, Brick Paver Patio, Storms/Screens | |
| Corner Lot,Landscaped | |
| 94X160X94X159 | |
| Unfinished | |
| Full | |
| Hardwood Floors, First Floor Bedroom, In-Law Arrangement, First Floor Laundry, First Floor Full Bath, Walk-In Closet(s) | |
| Range, Microwave, Dishwasher, Refrigerator, Washer, Dryer, Disposal, Stainless Steel Appliance(s), Other | |
| Not in DB | |
| Sidewalks, Street Lights, Street Paved | |
| — | |
| — | |
| Gas Log |
Tax History
| Year | Property Taxes |
|---|---|
| 2019 | $15,404 |
Contact Agent
Nearby Similar Homes
Nearby Sold Comparables
Contact Agent
Listing Provided By
Berkshire Hathaway HomeServices American Heritage

