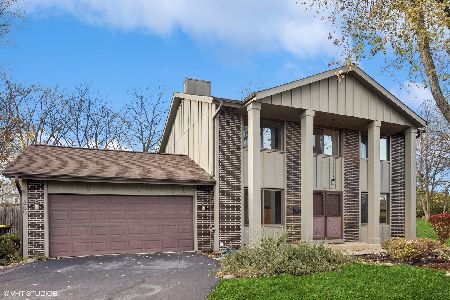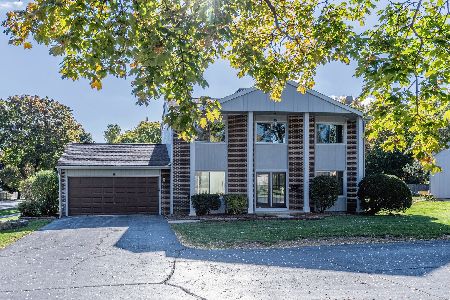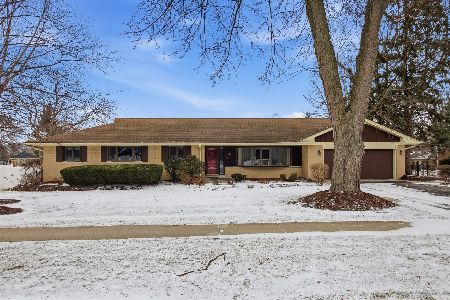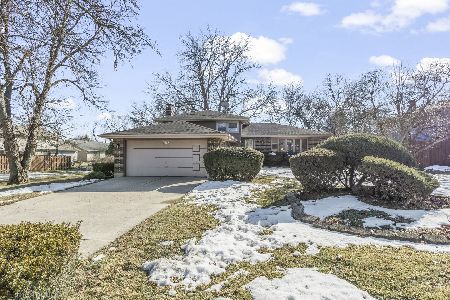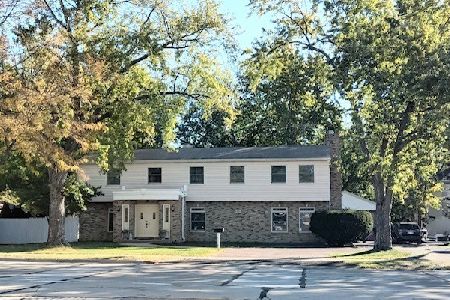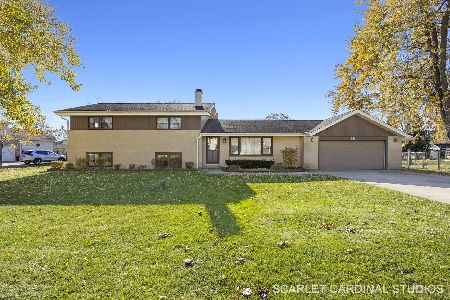261 Mcwalter Drive, Roselle, Illinois 60172
$570,000
|
Sold
|
|
| Status: | Closed |
| Sqft: | 3,765 |
| Cost/Sqft: | $147 |
| Beds: | 4 |
| Baths: | 4 |
| Year Built: | 2001 |
| Property Taxes: | $12,673 |
| Days On Market: | 4784 |
| Lot Size: | 0,28 |
Description
Remarkable all brick home backing to wooded area. Boasts gleaming wood floors winding through ideal floor plan. Amazing chefs kitchen w/ curved island opens to dramatic 2 story FP & 7 ft bar area. Split staircase with catwalk leads to private master en-suite. Large bedrooms, 1st floor den, solid 6 panel wood doors. Sold as-is. No survey or disclosures provided. Buyer responsible for room count and dimensions.
Property Specifics
| Single Family | |
| — | |
| Georgian | |
| 2001 | |
| Full | |
| — | |
| No | |
| 0.28 |
| Cook | |
| — | |
| 0 / Not Applicable | |
| None | |
| Lake Michigan | |
| Public Sewer | |
| 08255872 | |
| 07344140040000 |
Nearby Schools
| NAME: | DISTRICT: | DISTANCE: | |
|---|---|---|---|
|
Grade School
Fredrick Nerge Elementary School |
54 | — | |
|
Middle School
Margaret Mead Junior High School |
54 | Not in DB | |
|
High School
J B Conant High School |
211 | Not in DB | |
Property History
| DATE: | EVENT: | PRICE: | SOURCE: |
|---|---|---|---|
| 21 Feb, 2013 | Sold | $570,000 | MRED MLS |
| 31 Jan, 2013 | Under contract | $554,900 | MRED MLS |
| 23 Jan, 2013 | Listed for sale | $554,900 | MRED MLS |
Room Specifics
Total Bedrooms: 4
Bedrooms Above Ground: 4
Bedrooms Below Ground: 0
Dimensions: —
Floor Type: Carpet
Dimensions: —
Floor Type: Carpet
Dimensions: —
Floor Type: Carpet
Full Bathrooms: 4
Bathroom Amenities: —
Bathroom in Basement: 0
Rooms: Den,Eating Area,Foyer,Walk In Closet
Basement Description: Unfinished
Other Specifics
| 3 | |
| — | |
| — | |
| Patio | |
| Forest Preserve Adjacent | |
| 90 X 134 | |
| — | |
| Full | |
| Vaulted/Cathedral Ceilings, Skylight(s), Hardwood Floors, First Floor Bedroom, First Floor Laundry, First Floor Full Bath | |
| — | |
| Not in DB | |
| — | |
| — | |
| — | |
| — |
Tax History
| Year | Property Taxes |
|---|---|
| 2013 | $12,673 |
Contact Agent
Nearby Similar Homes
Nearby Sold Comparables
Contact Agent
Listing Provided By
Krain Real Estate

