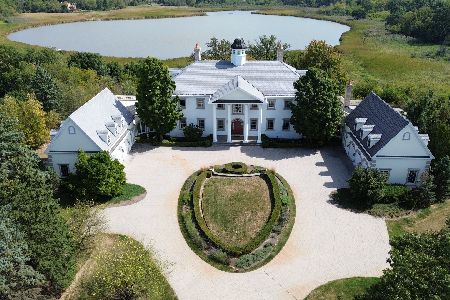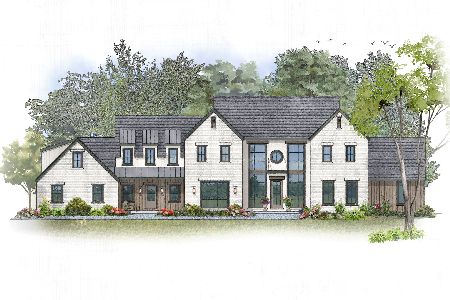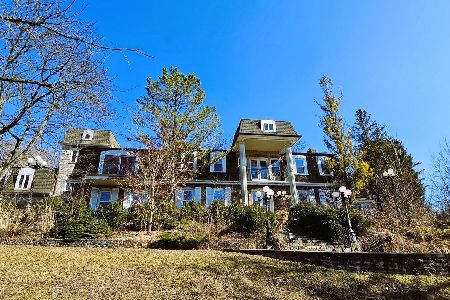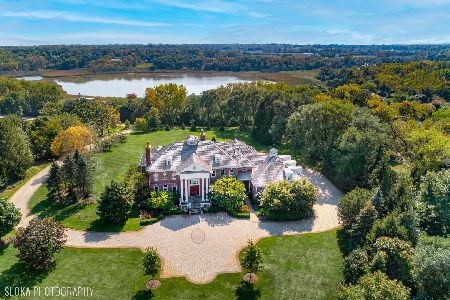271 Otis Road, Barrington Hills, Illinois 60010
$712,500
|
Sold
|
|
| Status: | Closed |
| Sqft: | 4,121 |
| Cost/Sqft: | $206 |
| Beds: | 4 |
| Baths: | 5 |
| Year Built: | 1967 |
| Property Taxes: | $22,740 |
| Days On Market: | 3781 |
| Lot Size: | 5,16 |
Description
This charming home, set back from Otis Rd by a long winding drive, is situated atop a hill on just over 5 private acres in tranquil Barrington Hills. Update and enjoy this home that features great bones, 9' ceilings, hardwood floors, a wonderful floor plan and a light & bright interior with multiple windows that bring nature indoors. The Living Room, complete with fireplace & wet bar, and Dining Room are separated by a set of pocket doors for entertainment ease or intimate gatherings. The Family Room boasts a full wall of built-ins, rustic fireplace & a wall of sliding doors that lead to the deck, with peaceful views of the surroundings. Also found on the Main Level is a handsome Library with private patio & Master Suite. The property boasts a pool with plenty of deck space for entertaining. The property is zoned to allow horses or small hobby farm pets. Only minutes from the Village of Barrington, yet with the privacy of country living, this home makes it convenient to have it all.
Property Specifics
| Single Family | |
| — | |
| Colonial | |
| 1967 | |
| Full | |
| — | |
| No | |
| 5.16 |
| Cook | |
| — | |
| 0 / Not Applicable | |
| None | |
| Private Well | |
| Septic-Private | |
| 09050440 | |
| 01092000090000 |
Nearby Schools
| NAME: | DISTRICT: | DISTANCE: | |
|---|---|---|---|
|
Grade School
Countryside Elementary School |
220 | — | |
|
Middle School
Barrington Middle School Prairie |
220 | Not in DB | |
|
High School
Barrington High School |
220 | Not in DB | |
Property History
| DATE: | EVENT: | PRICE: | SOURCE: |
|---|---|---|---|
| 16 Dec, 2016 | Sold | $712,500 | MRED MLS |
| 31 Oct, 2016 | Under contract | $850,000 | MRED MLS |
| — | Last price change | $895,000 | MRED MLS |
| 28 Sep, 2015 | Listed for sale | $1,100,000 | MRED MLS |
Room Specifics
Total Bedrooms: 4
Bedrooms Above Ground: 4
Bedrooms Below Ground: 0
Dimensions: —
Floor Type: Hardwood
Dimensions: —
Floor Type: Hardwood
Dimensions: —
Floor Type: Hardwood
Full Bathrooms: 5
Bathroom Amenities: Separate Shower,Double Sink,Garden Tub
Bathroom in Basement: 0
Rooms: Foyer,Library
Basement Description: Unfinished
Other Specifics
| 3 | |
| Concrete Perimeter | |
| Asphalt,Brick | |
| Deck, Patio, In Ground Pool | |
| Horses Allowed,Wooded | |
| 336'X 661'X337'X660' | |
| — | |
| Full | |
| Bar-Dry, Hardwood Floors, First Floor Bedroom, First Floor Laundry, First Floor Full Bath | |
| Double Oven, Range, Microwave, Dishwasher, Refrigerator, Washer, Dryer, Disposal | |
| Not in DB | |
| Horse-Riding Area, Horse-Riding Trails | |
| — | |
| — | |
| Wood Burning |
Tax History
| Year | Property Taxes |
|---|---|
| 2016 | $22,740 |
Contact Agent
Nearby Similar Homes
Nearby Sold Comparables
Contact Agent
Listing Provided By
Jameson Sotheby's International Realty








