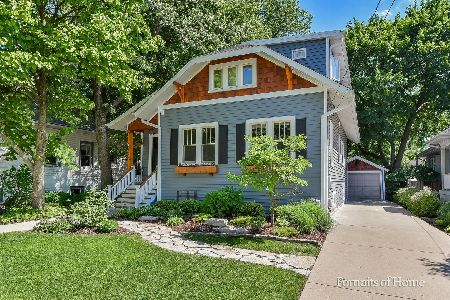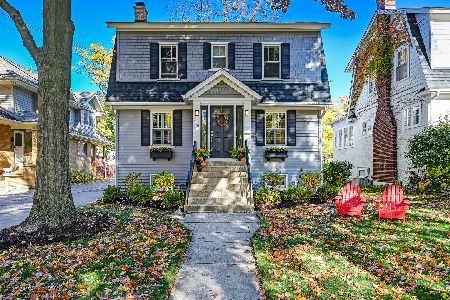271 Regent Street, Glen Ellyn, Illinois 60137
$504,000
|
Sold
|
|
| Status: | Closed |
| Sqft: | 1,854 |
| Cost/Sqft: | $269 |
| Beds: | 4 |
| Baths: | 3 |
| Year Built: | 1922 |
| Property Taxes: | $10,786 |
| Days On Market: | 3526 |
| Lot Size: | 0,00 |
Description
In-town Gem!! Wonderfully updated 4 bedroom 3 full bath English Cottage with delightful curb appeal!! Thoughtfully updated interior includes generous sized family room with wood burning fireplace, newer kitchen with granite countertops, maple cabinets, stainless steal appliances, a large dining room that opens to family room, first floor bedroom and full bath allowing for optional living arrangements!! Upstairs you'll find three additional bedrooms: A master suite with large full bath and cathedral ceiling, generous sized closets and balcony over looking professionally designed and built backyard. Wait till you see the basement office, recreational room, lounging space, oversized laundry room with crafting area all combining to add an additional 800sqft of finished living space. Enjoy watching your kids play on the included playset from your paver patio entertaining area or stroll to one of the many parks just steps away, including Lincoln Elementary School just down the block.
Property Specifics
| Single Family | |
| — | |
| English | |
| 1922 | |
| Full | |
| — | |
| No | |
| — |
| Du Page | |
| — | |
| 0 / Not Applicable | |
| None | |
| Lake Michigan | |
| Public Sewer | |
| 09238092 | |
| 0514120002 |
Nearby Schools
| NAME: | DISTRICT: | DISTANCE: | |
|---|---|---|---|
|
Grade School
Lincoln Elementary School |
41 | — | |
|
Middle School
Hadley Junior High School |
41 | Not in DB | |
|
High School
Glenbard West High School |
87 | Not in DB | |
Property History
| DATE: | EVENT: | PRICE: | SOURCE: |
|---|---|---|---|
| 25 Jun, 2012 | Sold | $410,000 | MRED MLS |
| 25 May, 2012 | Under contract | $422,900 | MRED MLS |
| 22 May, 2012 | Listed for sale | $422,900 | MRED MLS |
| 15 Jul, 2016 | Sold | $504,000 | MRED MLS |
| 1 Jun, 2016 | Under contract | $499,000 | MRED MLS |
| 26 May, 2016 | Listed for sale | $499,000 | MRED MLS |
Room Specifics
Total Bedrooms: 4
Bedrooms Above Ground: 4
Bedrooms Below Ground: 0
Dimensions: —
Floor Type: Carpet
Dimensions: —
Floor Type: Carpet
Dimensions: —
Floor Type: Hardwood
Full Bathrooms: 3
Bathroom Amenities: Whirlpool,Separate Shower
Bathroom in Basement: 0
Rooms: Recreation Room,Play Room,Office,Study,Foyer,Bonus Room
Basement Description: Finished
Other Specifics
| 1 | |
| — | |
| Concrete | |
| Balcony, Brick Paver Patio | |
| Fenced Yard,Landscaped | |
| 83 X 92.5 | |
| — | |
| Full | |
| Hardwood Floors, First Floor Bedroom, First Floor Full Bath | |
| Range, Microwave, Dishwasher, Refrigerator, Disposal | |
| Not in DB | |
| Sidewalks, Street Paved | |
| — | |
| — | |
| Wood Burning |
Tax History
| Year | Property Taxes |
|---|---|
| 2012 | $8,319 |
| 2016 | $10,786 |
Contact Agent
Nearby Similar Homes
Nearby Sold Comparables
Contact Agent
Listing Provided By
d'aprile properties







