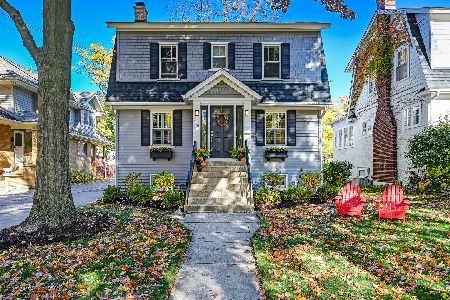439 Turner Avenue, Glen Ellyn, Illinois 60137
$650,000
|
Sold
|
|
| Status: | Closed |
| Sqft: | 1,840 |
| Cost/Sqft: | $345 |
| Beds: | 3 |
| Baths: | 3 |
| Year Built: | 1925 |
| Property Taxes: | $9,267 |
| Days On Market: | 1322 |
| Lot Size: | 0,18 |
Description
This updated bungalow features the best of vintage charm and contemporary amenities! Beautiful interiors combine with outstanding outdoor recreation spaces in a coveted location near elementary, pool, town, dining and shopping. The renovated kitchen is central to the main floor and perfectly located for gatherings inside and out. It has been updated with custom cabinetry, quartz counters, marble backsplash, farmhouse sink and stainless steel appliances including a Fisher and Paykel Refrigerator (new in 2022). The living and dining rooms enjoy an open layout and overlook the front yard and gardens. The family room has a new custom bar with beverage refrigerator and walk-out to the fabulous back patio and yard. Two bedrooms with generous closet storage are on the first level along with an updated full-bath and half-bath. On the second level is the master suite with a luxurious bathroom including dual sink vanity with marble counter, heated marble floor and marble shower surround. Extensive built-in closets offer generous storage on this floor. The renovated basement (2022) includes a recreation room with luxury vinyl plank floors, electric fireplace and entertainment center, plus large laundry and storage. The outdoor entertaining spaces include a paver patio with seat walls and built-in gas fire pit, along with a large fenced yard. The built-in kitchen has a stainless steel natural gas grill, outdoor stainless steel refrigerator and granite counter top. The front gardens are equally as pretty with paver walkways, perennials and mature trees. Extensive exterior updates (2020) include roof, gutters, facia, siding, cedar siding, cedar corbels, garage windows, and a remodeled front porch.
Property Specifics
| Single Family | |
| — | |
| — | |
| 1925 | |
| — | |
| — | |
| No | |
| 0.18 |
| Du Page | |
| — | |
| — / Not Applicable | |
| — | |
| — | |
| — | |
| 11430208 | |
| 0514120006 |
Nearby Schools
| NAME: | DISTRICT: | DISTANCE: | |
|---|---|---|---|
|
Grade School
Lincoln Elementary School |
41 | — | |
|
Middle School
Hadley Junior High School |
41 | Not in DB | |
|
High School
Glenbard West High School |
87 | Not in DB | |
Property History
| DATE: | EVENT: | PRICE: | SOURCE: |
|---|---|---|---|
| 9 Sep, 2019 | Sold | $489,000 | MRED MLS |
| 15 Jul, 2019 | Under contract | $489,000 | MRED MLS |
| 11 Jul, 2019 | Listed for sale | $489,000 | MRED MLS |
| 18 Jul, 2022 | Sold | $650,000 | MRED MLS |
| 12 Jun, 2022 | Under contract | $635,000 | MRED MLS |
| 9 Jun, 2022 | Listed for sale | $635,000 | MRED MLS |
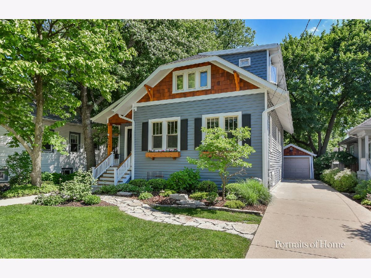
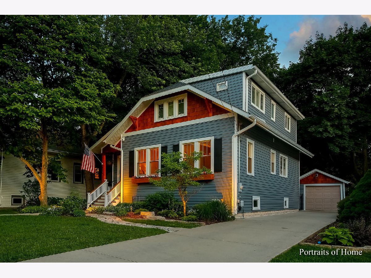
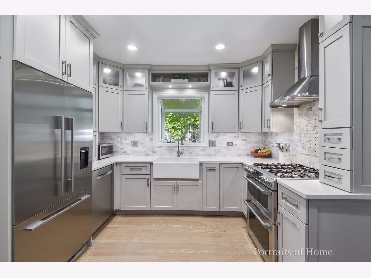
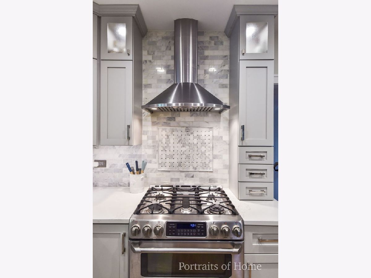
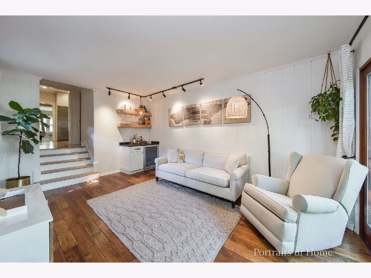
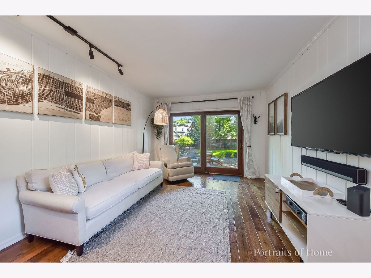
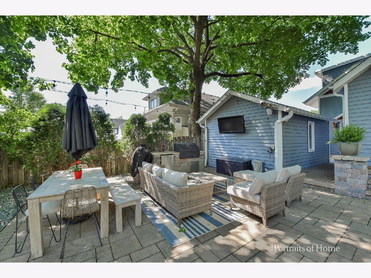
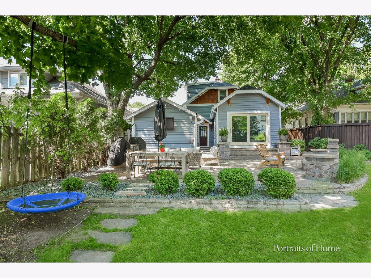
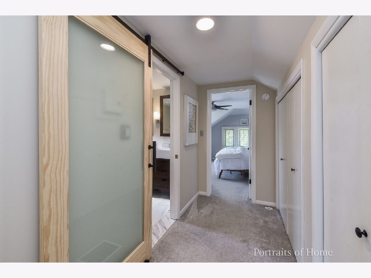
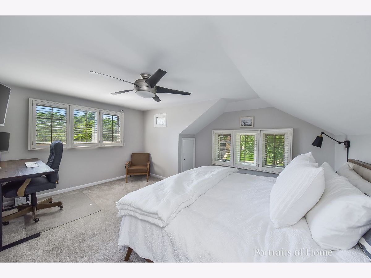
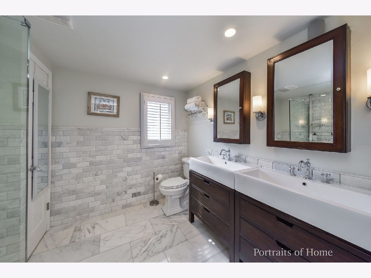
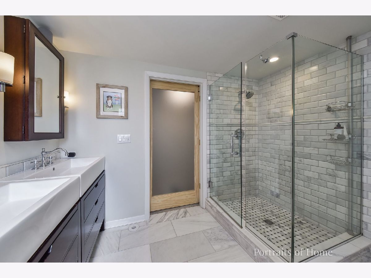
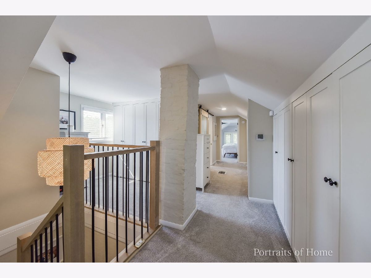
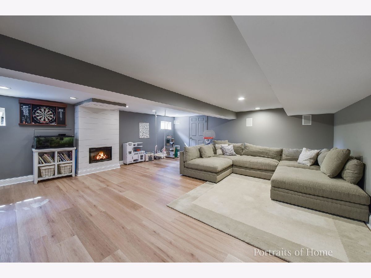
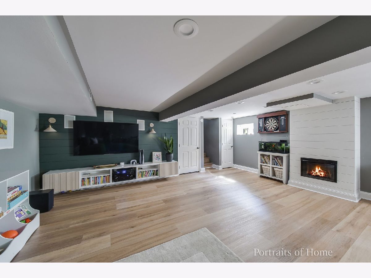
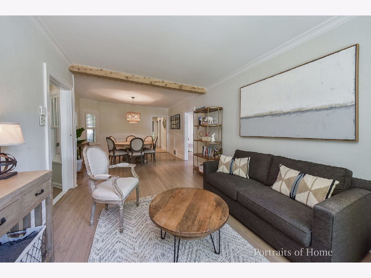
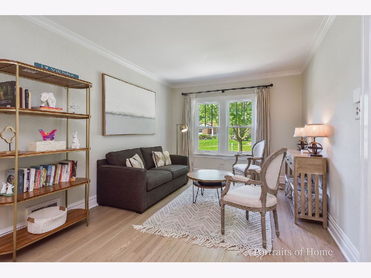
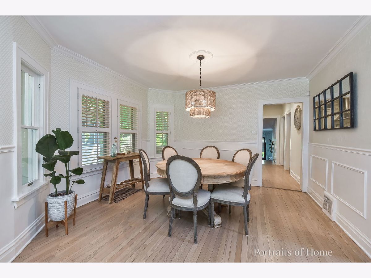
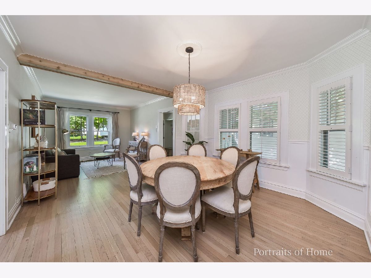
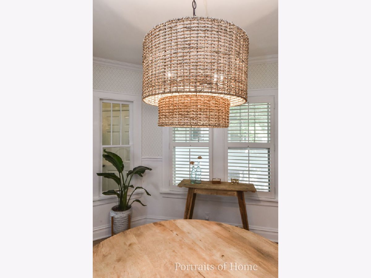
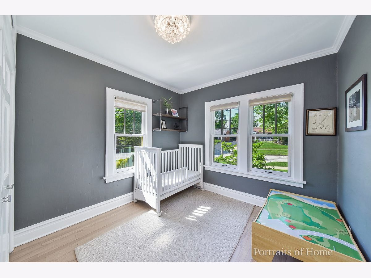
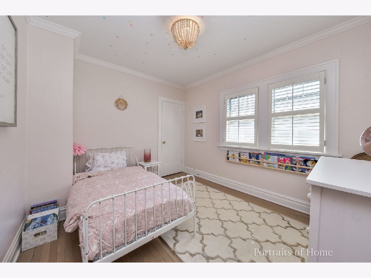
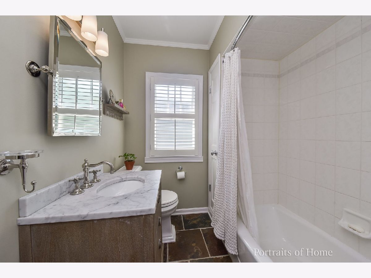
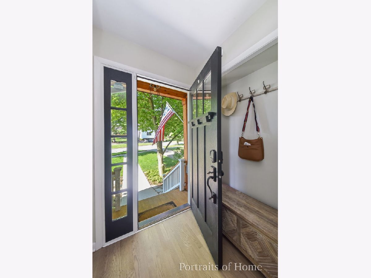
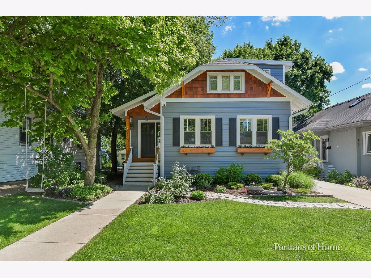
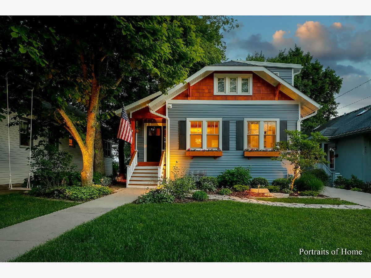
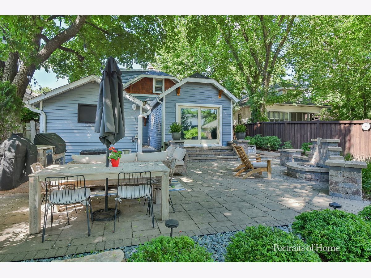
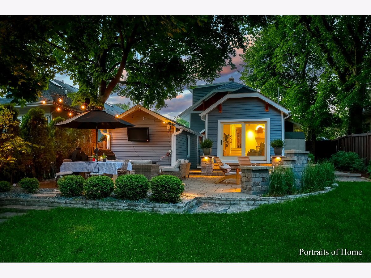
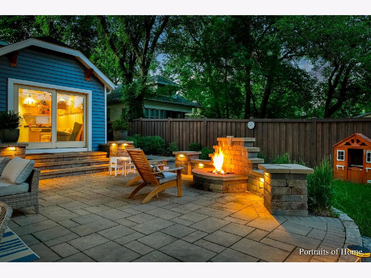
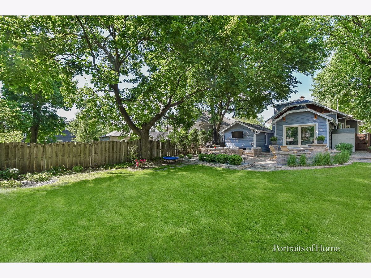
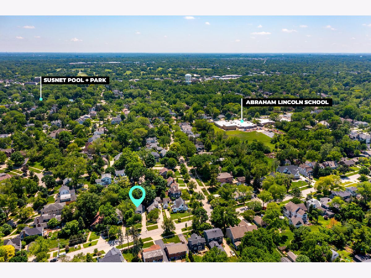
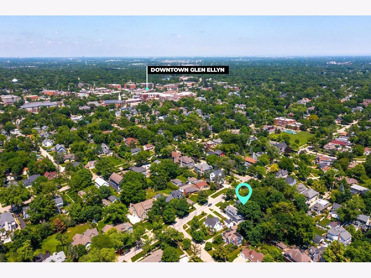
Room Specifics
Total Bedrooms: 3
Bedrooms Above Ground: 3
Bedrooms Below Ground: 0
Dimensions: —
Floor Type: —
Dimensions: —
Floor Type: —
Full Bathrooms: 3
Bathroom Amenities: Separate Shower,Double Sink
Bathroom in Basement: 0
Rooms: —
Basement Description: Finished
Other Specifics
| 1 | |
| — | |
| Concrete | |
| — | |
| — | |
| 49X181X45X174 | |
| — | |
| — | |
| — | |
| — | |
| Not in DB | |
| — | |
| — | |
| — | |
| — |
Tax History
| Year | Property Taxes |
|---|---|
| 2019 | $9,027 |
| 2022 | $9,267 |
Contact Agent
Nearby Similar Homes
Nearby Sold Comparables
Contact Agent
Listing Provided By
Compass




