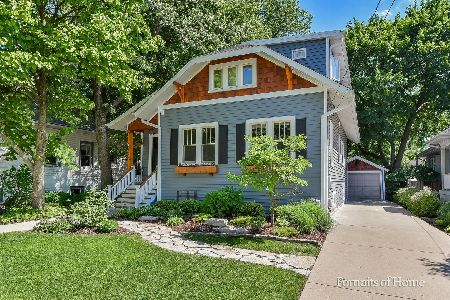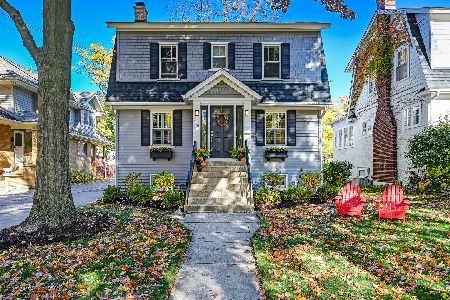439 Turner Avenue, Glen Ellyn, Illinois 60137
$489,000
|
Sold
|
|
| Status: | Closed |
| Sqft: | 1,567 |
| Cost/Sqft: | $312 |
| Beds: | 3 |
| Baths: | 3 |
| Year Built: | 1925 |
| Property Taxes: | $9,027 |
| Days On Market: | 2385 |
| Lot Size: | 0,18 |
Description
SOLD BEFORE PROCESSING.....Beautiful updated home on quiet street in the heart of Glen Ellyn. Close to everything, walk to train, town & schools! This 3-bedroom, 2.5 bath is a must see. Hardwood floors throughout first floor. Open & bright living room w/crown molding, dining room w/crown molding, wainscoting, & bay window. Total kitchen remodel (2017) incl all SS appliances, marble back splash, custom cabinets, top of the line SS appliances & farm sink. Remolded powder room w/pedestal sink. 2 first floor bedrooms w/ crown molding and remolded full hall bath has slate tile floor, marble countertop. Family room w/track lighting, hardwood floors, opens to fenced yard w/gorgeous 26x21 paver patio (2016) incl built-in gas fir pit & gas BBQ incl refrigerator. Upstairs is a full master suite, complete with tons of custom closets, all marble master bath renovation (2011) w/ double sinks, htd floors, sep A/C added (2011), carpet (2017).
Property Specifics
| Single Family | |
| — | |
| Bungalow | |
| 1925 | |
| Full | |
| — | |
| No | |
| 0.18 |
| Du Page | |
| — | |
| — / Not Applicable | |
| None | |
| Lake Michigan | |
| Public Sewer | |
| 10512306 | |
| 0514120006 |
Nearby Schools
| NAME: | DISTRICT: | DISTANCE: | |
|---|---|---|---|
|
Grade School
Lincoln Elementary School |
41 | — | |
|
Middle School
Hadley Junior High School |
41 | Not in DB | |
|
High School
Glenbard West High School |
87 | Not in DB | |
Property History
| DATE: | EVENT: | PRICE: | SOURCE: |
|---|---|---|---|
| 9 Sep, 2019 | Sold | $489,000 | MRED MLS |
| 15 Jul, 2019 | Under contract | $489,000 | MRED MLS |
| 11 Jul, 2019 | Listed for sale | $489,000 | MRED MLS |
| 18 Jul, 2022 | Sold | $650,000 | MRED MLS |
| 12 Jun, 2022 | Under contract | $635,000 | MRED MLS |
| 9 Jun, 2022 | Listed for sale | $635,000 | MRED MLS |
Room Specifics
Total Bedrooms: 3
Bedrooms Above Ground: 3
Bedrooms Below Ground: 0
Dimensions: —
Floor Type: Hardwood
Dimensions: —
Floor Type: Hardwood
Full Bathrooms: 3
Bathroom Amenities: Separate Shower,Double Sink
Bathroom in Basement: 0
Rooms: Foyer,Recreation Room,Sitting Room
Basement Description: Partially Finished
Other Specifics
| 1 | |
| — | |
| Asphalt | |
| Patio | |
| — | |
| 50X181 | |
| — | |
| Full | |
| — | |
| Range, Microwave, Dishwasher, Refrigerator, Washer, Dryer, Disposal | |
| Not in DB | |
| — | |
| — | |
| — | |
| — |
Tax History
| Year | Property Taxes |
|---|---|
| 2019 | $9,027 |
| 2022 | $9,267 |
Contact Agent
Nearby Similar Homes
Nearby Sold Comparables
Contact Agent
Listing Provided By
Berkshire Hathaway HomeServices KoenigRubloff








