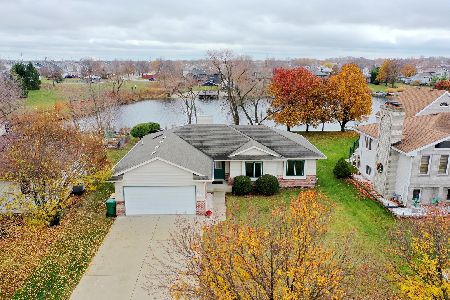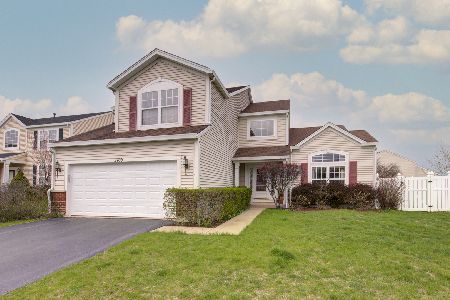2710 Adobe Drive, Plainfield, Illinois 60586
$395,000
|
Sold
|
|
| Status: | Closed |
| Sqft: | 2,644 |
| Cost/Sqft: | $146 |
| Beds: | 4 |
| Baths: | 3 |
| Year Built: | 2003 |
| Property Taxes: | $4,724 |
| Days On Market: | 636 |
| Lot Size: | 0,18 |
Description
Welcome to your dream home in Plainfield, IL! This beautifully maintained residence offers everything you've been searching for in a very nice neighborhood. Nestled on a spacious fenced in lot, this charming home boasts 4 bedrooms and 2.5 bathrooms, providing ample space for comfortable living. As you step inside, you'll be greeted by an inviting atmosphere and abundant natural light that fills every corner. The heart of the home features a spacious kitchen, complete with modern appliances, ample counter space, and a convenient breakfast bar perfect for enjoying casual meals or entertaining guests. Adjacent to the kitchen is a cozy dining area, ideal for hosting memorable family dinners. The living room provides a warm and inviting space to relax and unwind, with large windows overlooking the lush backyard. Upstairs, you'll find the tranquil primary suite, complete with a luxurious en-suite bathroom and plenty of closet space. Three additional bedrooms offer versatility for guests, home offices, or playrooms, ensuring everyone has their own private retreat. Outside, the expansive backyard is an oasis of relaxation, featuring a recently constructed patio where you can enjoy summer barbecues or simply soak up the sun. A convenient shed provides additional storage space for all of your outdoor equipment and tools. For those in need of extra space, the full unfinished basement awaits your personal touch, with roughed-in plumbing ready for your ideas. Whether you envision a home gym, media room, or additional living space, the possibilities are endless. Conveniently located near schools, parks, shopping, and dining options, this home offers the perfect blend of tranquility and convenience. Don't miss your chance to make this Plainfield gem your own - schedule a showing today and start envisioning your future in this wonderful community! This home is being sold AS-IS, and the seller is offering a 1 year home warranty. No showings before 5/5/24 11:00a-2:00p
Property Specifics
| Single Family | |
| — | |
| — | |
| 2003 | |
| — | |
| — | |
| No | |
| 0.18 |
| Will | |
| Clearwater Springs | |
| 345 / Annual | |
| — | |
| — | |
| — | |
| 12034507 | |
| 0603304240040000 |
Nearby Schools
| NAME: | DISTRICT: | DISTANCE: | |
|---|---|---|---|
|
Grade School
Meadow View Elementary School |
202 | — | |
|
Middle School
Aux Sable Middle School |
202 | Not in DB | |
|
High School
Plainfield South High School |
202 | Not in DB | |
Property History
| DATE: | EVENT: | PRICE: | SOURCE: |
|---|---|---|---|
| 15 Sep, 2009 | Sold | $174,600 | MRED MLS |
| 31 Aug, 2009 | Under contract | $179,200 | MRED MLS |
| 11 Aug, 2009 | Listed for sale | $179,200 | MRED MLS |
| 11 Jun, 2024 | Sold | $395,000 | MRED MLS |
| 10 May, 2024 | Under contract | $385,000 | MRED MLS |
| 22 Apr, 2024 | Listed for sale | $385,000 | MRED MLS |
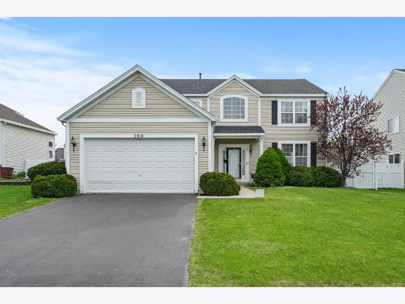
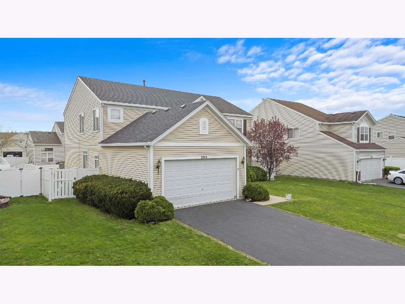
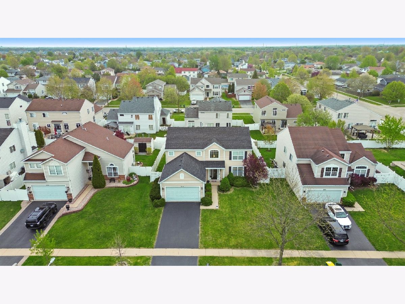
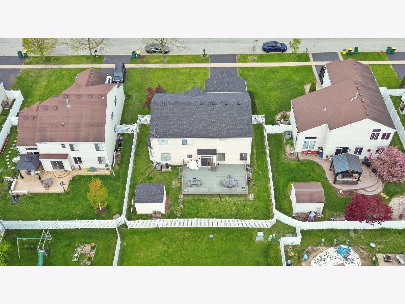
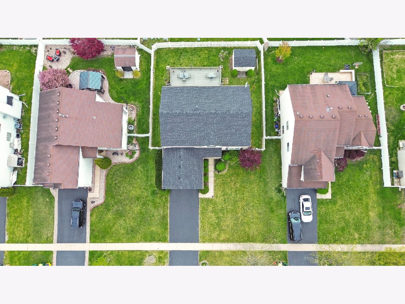
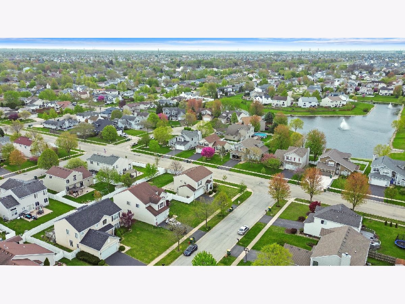
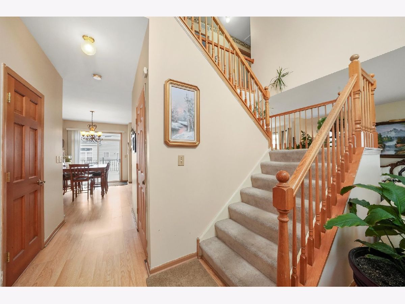
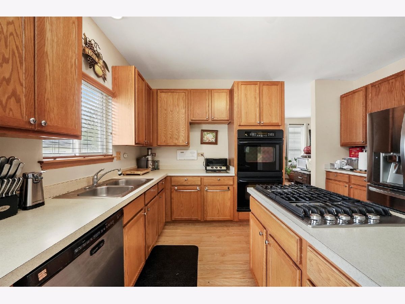
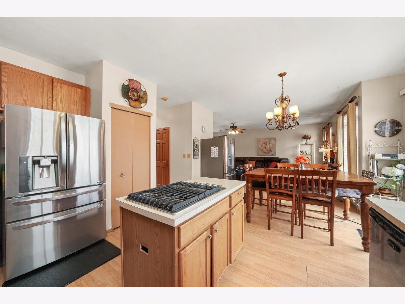
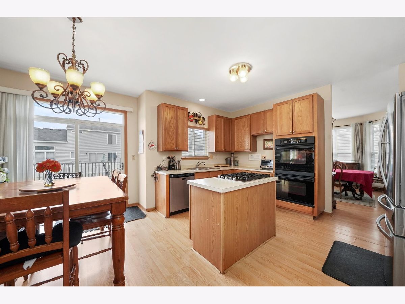
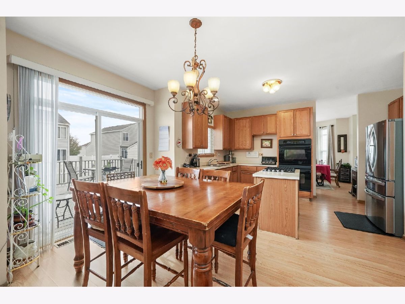
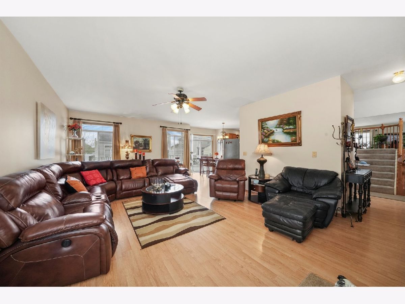
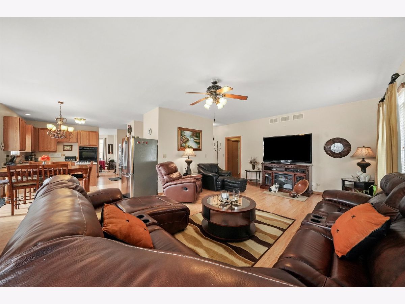
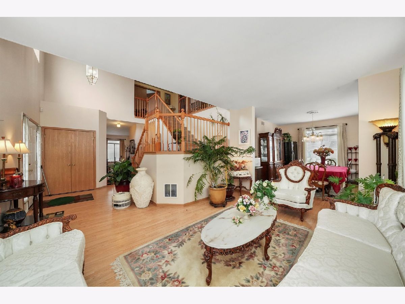
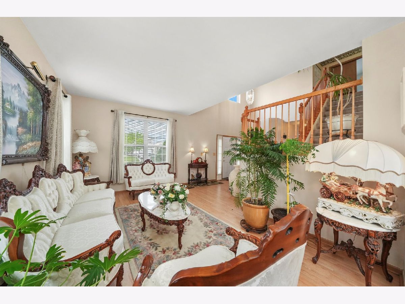
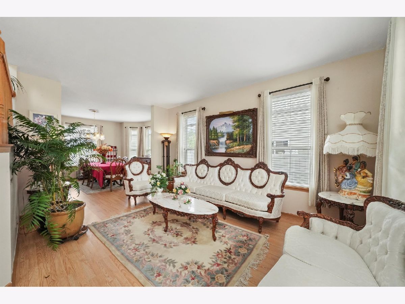
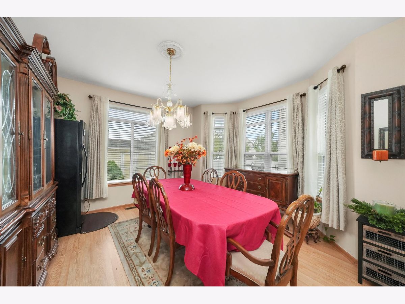
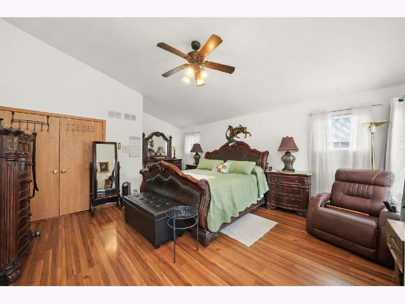
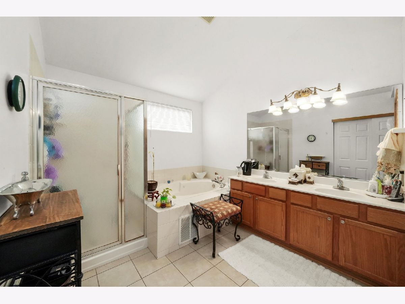
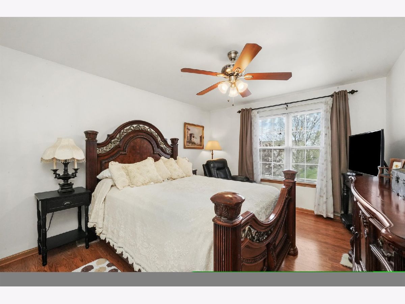
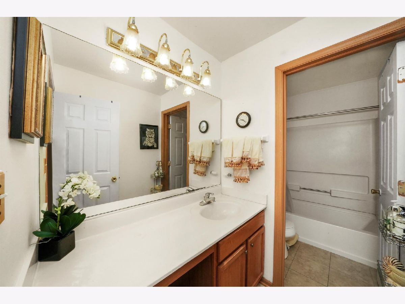
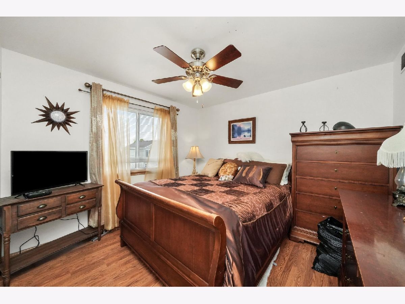
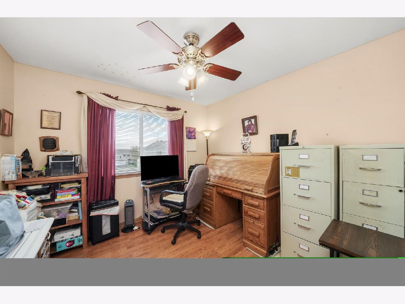
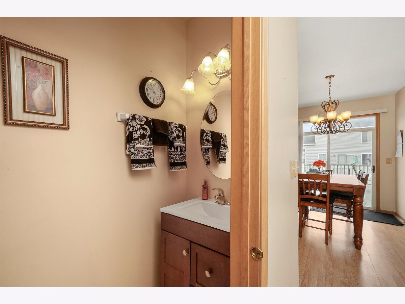
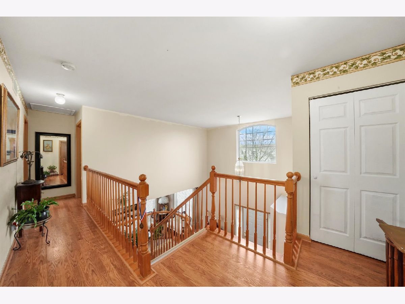
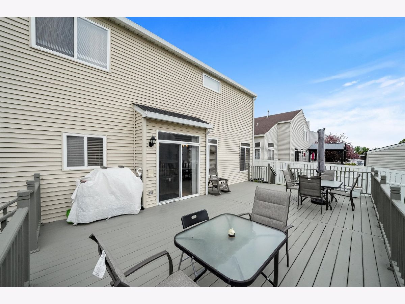
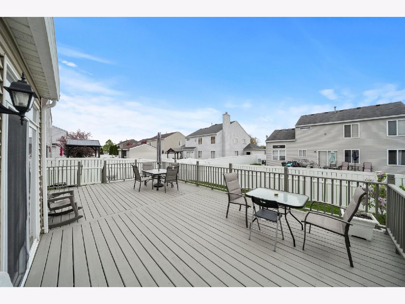
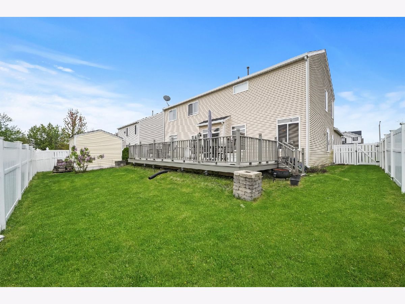
Room Specifics
Total Bedrooms: 4
Bedrooms Above Ground: 4
Bedrooms Below Ground: 0
Dimensions: —
Floor Type: —
Dimensions: —
Floor Type: —
Dimensions: —
Floor Type: —
Full Bathrooms: 3
Bathroom Amenities: Whirlpool,Separate Shower,Double Sink
Bathroom in Basement: 0
Rooms: —
Basement Description: Unfinished,Bathroom Rough-In
Other Specifics
| 2 | |
| — | |
| Asphalt | |
| — | |
| — | |
| 117X66 | |
| Pull Down Stair | |
| — | |
| — | |
| — | |
| Not in DB | |
| — | |
| — | |
| — | |
| — |
Tax History
| Year | Property Taxes |
|---|---|
| 2009 | $6,396 |
| 2024 | $4,724 |
Contact Agent
Nearby Similar Homes
Nearby Sold Comparables
Contact Agent
Listing Provided By
CarMarc Realty Group



