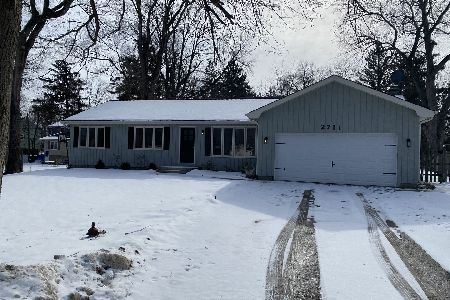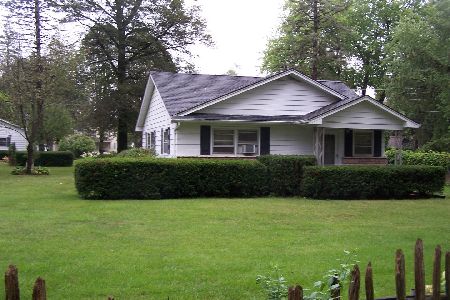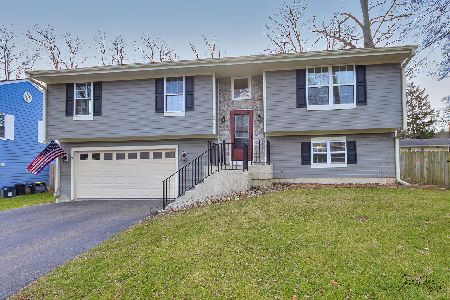2710 Kashmiri Avenue, Mchenry, Illinois 60050
$275,000
|
Sold
|
|
| Status: | Closed |
| Sqft: | 1,656 |
| Cost/Sqft: | $150 |
| Beds: | 2 |
| Baths: | 2 |
| Year Built: | — |
| Property Taxes: | $5,619 |
| Days On Market: | 884 |
| Lot Size: | 0,00 |
Description
Located In a Quaint and Quiet Neighborhood. Much Larger Than it Looks, a Cute Cottage Front with an Expanded Back. This Spacious Totally Move in Ready Ranch Offers 1650 Square Feet with An Open Floorplan, and a Full Basement. The Large Kitchen Boasts Granite Counters, Center Island, and an Abundance of Cabinets & Porcelain Flooring. Your Dining Area Overlooks the Kitchen and Large Family Room which was just Freshly Professionally Painted. Cozy up to wood burning Stone Fireplace, Hardwood Floors, and Brand-New Dual Skylights. Step Out onto the Roomy Deck, BBQ or Just Sit Back and Enjoy the Peace and Quiet. The Large Front Covered Front Porch is perfect for a few rockers, wave to all the Wonderful Neighbors. The home and Sits on a Double Lot. Walk Down the street to the Community Lot and Enjoy Views of Fox River. So many improvements have been done to this home. 2023 New Skylights, 2023 & 2018 Professional Painting, Kitchen Cabs Painted with New Handles and Hinges, 2023 New Front Stairs, 2021 Sliding glass door and 2 New Anderson Storm doors. New Driveway and Front Pad for Extra Parking. 2020 All New Carbon Gray Energy Star Samsung Appliances, 2015 New Roof, Gutters and Downspouts. The list goes on. The private communities' streets were all totally improved. Close to Shopping & Restaurants. Sold As-is. Highest & Best due Sun 8/20 by 6 PM.
Property Specifics
| Single Family | |
| — | |
| — | |
| — | |
| — | |
| EXPANDED RANCH | |
| No | |
| — |
| Mc Henry | |
| Shalimar | |
| — / Not Applicable | |
| — | |
| — | |
| — | |
| 11863582 | |
| 0924329015 |
Nearby Schools
| NAME: | DISTRICT: | DISTANCE: | |
|---|---|---|---|
|
Grade School
Hilltop Elementary School |
15 | — | |
|
Middle School
Mchenry Middle School |
15 | Not in DB | |
|
High School
Mchenry Campus |
156 | Not in DB | |
Property History
| DATE: | EVENT: | PRICE: | SOURCE: |
|---|---|---|---|
| 18 Sep, 2023 | Sold | $275,000 | MRED MLS |
| 21 Aug, 2023 | Under contract | $249,000 | MRED MLS |
| 18 Aug, 2023 | Listed for sale | $249,000 | MRED MLS |
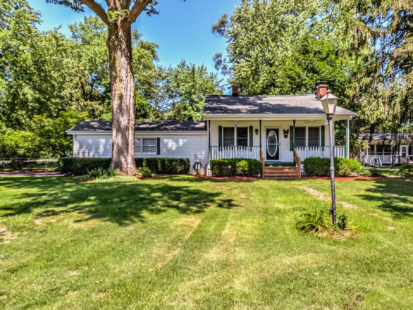
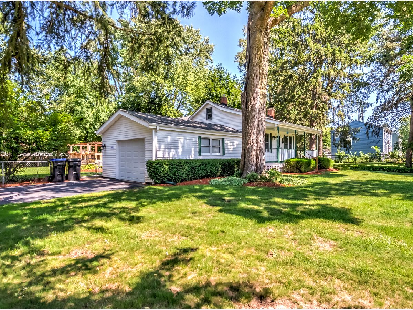
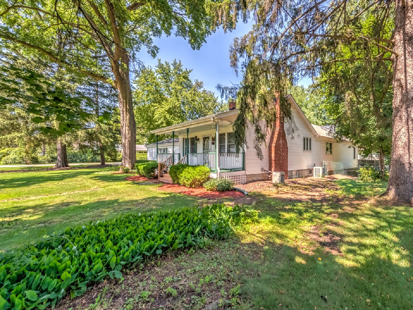
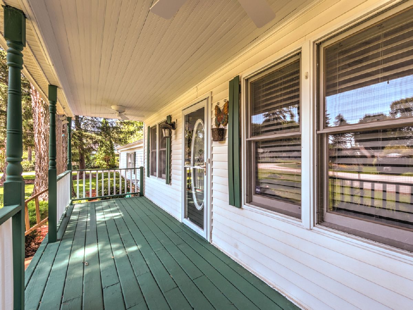
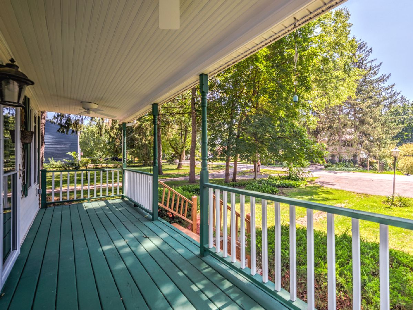
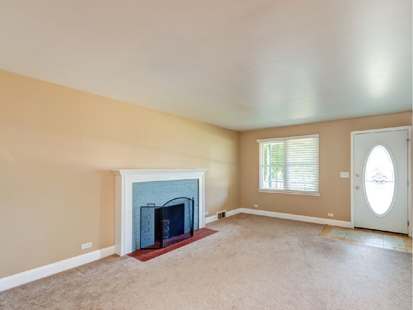
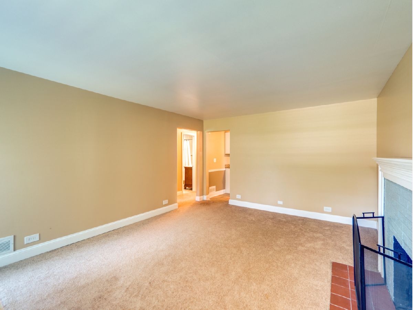
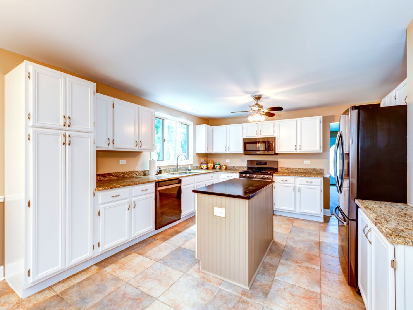
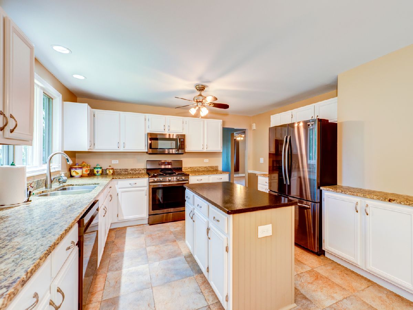
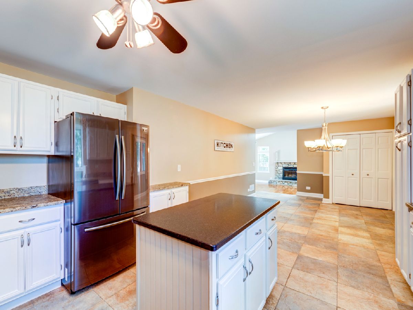
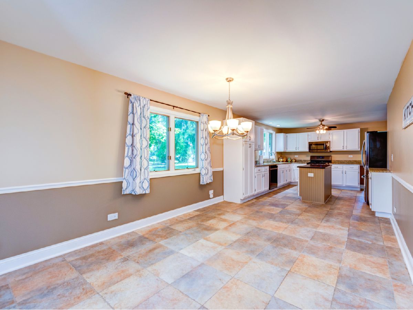
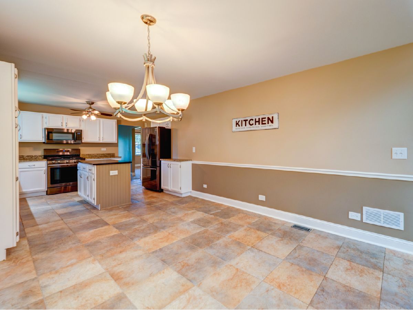
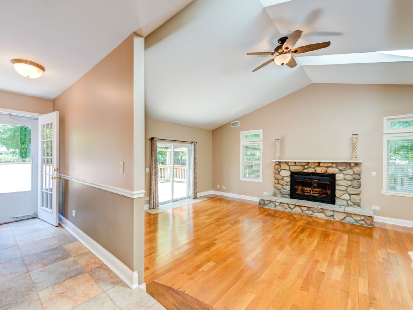
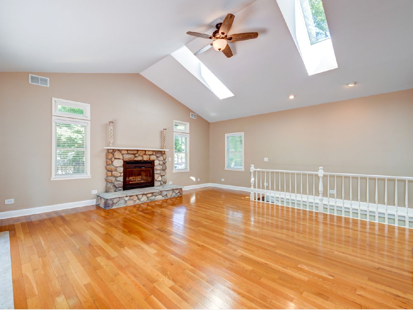
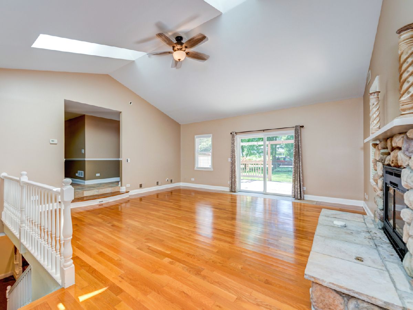
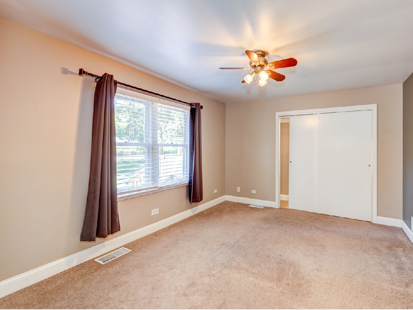
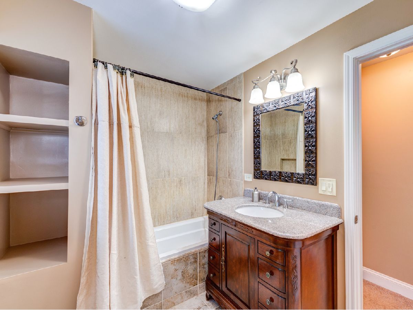
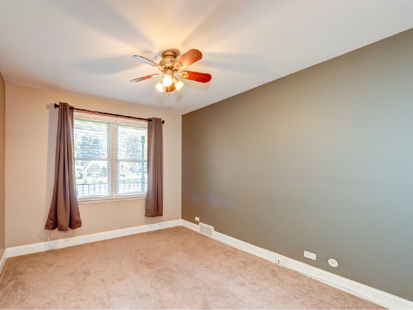
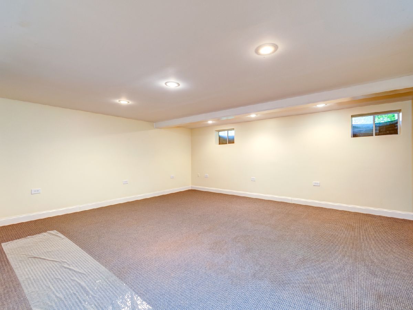
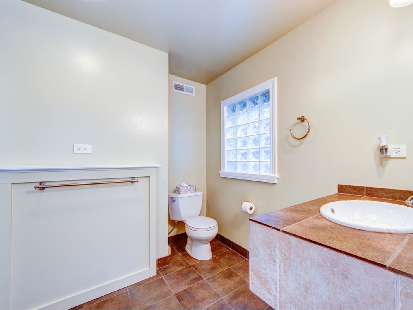
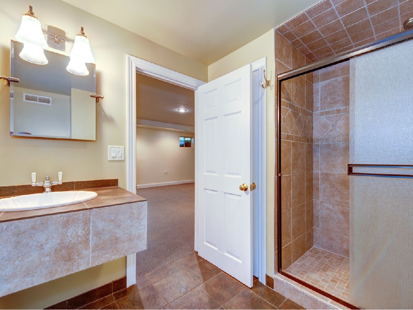
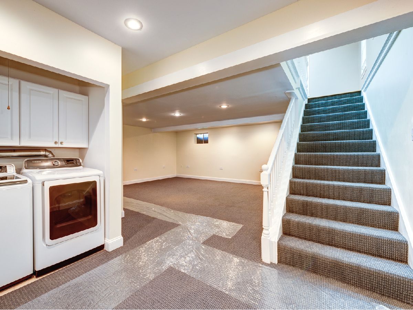
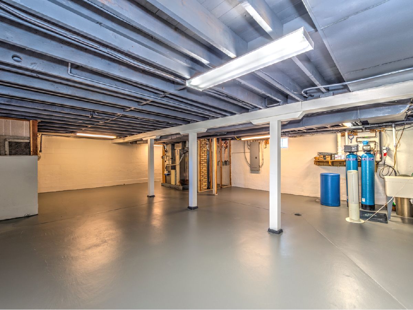
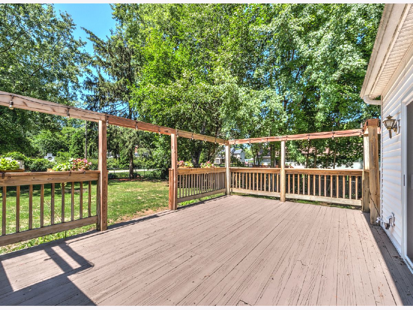
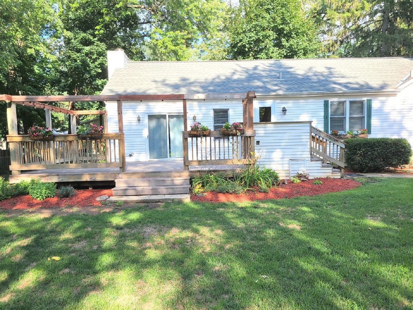
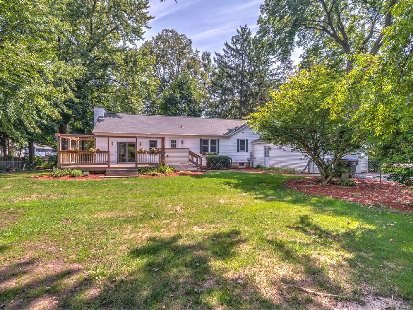
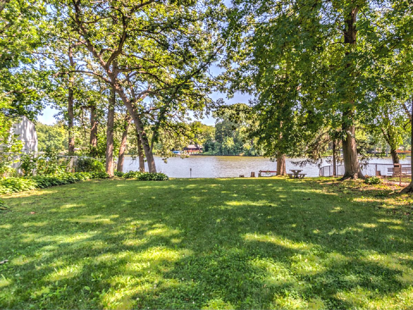
Room Specifics
Total Bedrooms: 2
Bedrooms Above Ground: 2
Bedrooms Below Ground: 0
Dimensions: —
Floor Type: —
Full Bathrooms: 2
Bathroom Amenities: Soaking Tub
Bathroom in Basement: 1
Rooms: —
Basement Description: Partially Finished,Exterior Access
Other Specifics
| 1 | |
| — | |
| Asphalt | |
| — | |
| — | |
| 100 X 150 | |
| Unfinished | |
| — | |
| — | |
| — | |
| Not in DB | |
| — | |
| — | |
| — | |
| — |
Tax History
| Year | Property Taxes |
|---|---|
| 2023 | $5,619 |
Contact Agent
Nearby Similar Homes
Nearby Sold Comparables
Contact Agent
Listing Provided By
RE/MAX At Home




