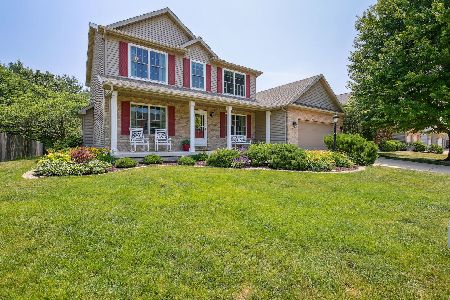2710 Springhill Lane, Champaign, Illinois 61822
$320,000
|
Sold
|
|
| Status: | Closed |
| Sqft: | 2,314 |
| Cost/Sqft: | $140 |
| Beds: | 4 |
| Baths: | 4 |
| Year Built: | 2003 |
| Property Taxes: | $7,262 |
| Days On Market: | 2892 |
| Lot Size: | 0,25 |
Description
Located across from the neighborhood park, Having a park-like fenced backyard & deck for outdoor enjoyment of its own, this home's 2-story foyer greets you w/newly re-finished hardwood flooring thru out its entire 1st floor's dining room, living room, great room w/gas log fireplace, and eat-in kitchen which also offers new quartz counters & island, new back splash & Koehler farm sink, faucet & hot water dispenser, & nice pantry. Fresh paint thru out 1st & 2nd floors. New ceiling fans in living room and master which offers dual vanities, 2 person spa tub plus separate shower & large walk-in closet. The home's basement offers great rec space and new theater projector system/big screen, and a 6th possible bedroom/office space plus a 3rd full bath and good storage area. Just 2 minutes from grocery, shopping, restaurants, gyms, salons & day spas, YMCA and interchange to I-57. Neighborhood offers many paths to explore with water features, pond and large green space in the commons--a must see
Property Specifics
| Single Family | |
| — | |
| Traditional | |
| 2003 | |
| Full | |
| — | |
| No | |
| 0.25 |
| Champaign | |
| Robeson Meadows | |
| 150 / Annual | |
| None | |
| Public | |
| Public Sewer | |
| 09875557 | |
| 462028204074 |
Nearby Schools
| NAME: | DISTRICT: | DISTANCE: | |
|---|---|---|---|
|
Grade School
Unit 4 School Of Choice Elementa |
4 | — | |
|
Middle School
Champaign Junior/middle Call Uni |
4 | Not in DB | |
|
High School
Centennial High School |
4 | Not in DB | |
Property History
| DATE: | EVENT: | PRICE: | SOURCE: |
|---|---|---|---|
| 9 Aug, 2018 | Sold | $320,000 | MRED MLS |
| 30 Jun, 2018 | Under contract | $324,000 | MRED MLS |
| — | Last price change | $330,000 | MRED MLS |
| 6 Mar, 2018 | Listed for sale | $339,900 | MRED MLS |
Room Specifics
Total Bedrooms: 5
Bedrooms Above Ground: 4
Bedrooms Below Ground: 1
Dimensions: —
Floor Type: Carpet
Dimensions: —
Floor Type: Carpet
Dimensions: —
Floor Type: Carpet
Dimensions: —
Floor Type: —
Full Bathrooms: 4
Bathroom Amenities: Whirlpool
Bathroom in Basement: 1
Rooms: Bedroom 5
Basement Description: Finished,Partially Finished
Other Specifics
| 3 | |
| Concrete Perimeter | |
| Concrete | |
| Porch | |
| — | |
| 82 X 135 | |
| — | |
| Full | |
| Vaulted/Cathedral Ceilings | |
| Dishwasher, Disposal, Microwave | |
| Not in DB | |
| Sidewalks | |
| — | |
| — | |
| — |
Tax History
| Year | Property Taxes |
|---|---|
| 2018 | $7,262 |
Contact Agent
Nearby Similar Homes
Nearby Sold Comparables
Contact Agent
Listing Provided By
Coldwell Banker The R.E. Group











