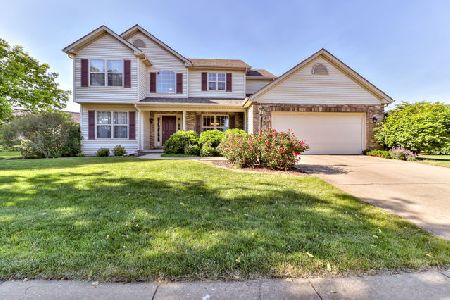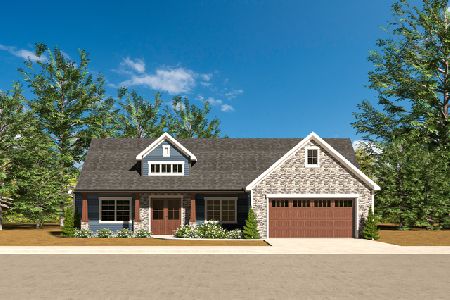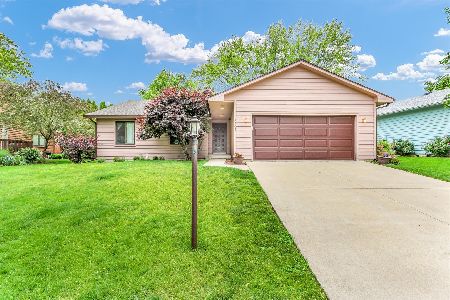2710 Summit Court, Urbana, Illinois 61802
$142,000
|
Sold
|
|
| Status: | Closed |
| Sqft: | 1,515 |
| Cost/Sqft: | $94 |
| Beds: | 3 |
| Baths: | 2 |
| Year Built: | 1980 |
| Property Taxes: | $4,343 |
| Days On Market: | 2704 |
| Lot Size: | 0,23 |
Description
Wow!! A super sharp ranch home on a quiet cul-de-sac in Myra Ridge Sub! Large Kitchen with tons of cabinet space, counter tops and breakfast nook. Step down Family room with Fireplace and sliding glass door to the fenced backyard that includes, full garden and Apple trees! Dont forget the Master suite with large walk in closet and private full bath. This home also boasts of a formal living room with tons of windows to let the beautiful sunshine in. For additional storage there is also a super shed for lawnmowers, bikes and fun accessories. This home has it all with a great price for all it has. See it today!
Property Specifics
| Single Family | |
| — | |
| — | |
| 1980 | |
| None | |
| — | |
| No | |
| 0.23 |
| Champaign | |
| Myra Ridge | |
| 0 / Not Applicable | |
| None | |
| Public | |
| Public Sewer | |
| 10077583 | |
| 932128229007 |
Nearby Schools
| NAME: | DISTRICT: | DISTANCE: | |
|---|---|---|---|
|
Grade School
Urbana Elementary School |
116 | — | |
|
Middle School
Urbana Middle School |
116 | Not in DB | |
|
High School
Urbana High School |
116 | Not in DB | |
Property History
| DATE: | EVENT: | PRICE: | SOURCE: |
|---|---|---|---|
| 11 Jan, 2019 | Sold | $142,000 | MRED MLS |
| 15 Nov, 2018 | Under contract | $142,900 | MRED MLS |
| — | Last price change | $144,900 | MRED MLS |
| 10 Sep, 2018 | Listed for sale | $149,900 | MRED MLS |
| 15 Sep, 2021 | Sold | $175,000 | MRED MLS |
| 12 Jul, 2021 | Under contract | $169,900 | MRED MLS |
| 9 Jul, 2021 | Listed for sale | $169,900 | MRED MLS |
| 28 Jul, 2023 | Sold | $250,000 | MRED MLS |
| 3 Jun, 2023 | Under contract | $235,000 | MRED MLS |
| 2 Jun, 2023 | Listed for sale | $235,000 | MRED MLS |
Room Specifics
Total Bedrooms: 3
Bedrooms Above Ground: 3
Bedrooms Below Ground: 0
Dimensions: —
Floor Type: Carpet
Dimensions: —
Floor Type: Carpet
Full Bathrooms: 2
Bathroom Amenities: —
Bathroom in Basement: 0
Rooms: No additional rooms
Basement Description: None
Other Specifics
| 2 | |
| — | |
| Concrete | |
| Patio | |
| Cul-De-Sac,Irregular Lot | |
| 53.7X129.7X141.5X25X83.93 | |
| — | |
| Full | |
| Wood Laminate Floors, First Floor Bedroom, First Floor Laundry, First Floor Full Bath | |
| Range, Dishwasher, Refrigerator | |
| Not in DB | |
| Sidewalks, Street Paved | |
| — | |
| — | |
| Wood Burning |
Tax History
| Year | Property Taxes |
|---|---|
| 2019 | $4,343 |
| 2021 | $4,337 |
| 2023 | $4,350 |
Contact Agent
Nearby Similar Homes
Contact Agent
Listing Provided By
RE/MAX REALTY ASSOCIATES-CHA












