2711 Cranston Circle, Yorkville, Illinois 60560
$400,000
|
Sold
|
|
| Status: | Closed |
| Sqft: | 2,243 |
| Cost/Sqft: | $178 |
| Beds: | 4 |
| Baths: | 3 |
| Year Built: | 2007 |
| Property Taxes: | $10,177 |
| Days On Market: | 348 |
| Lot Size: | 0,24 |
Description
Welcome to 2711 Cranston Cir in Yorkville! - a spacious 4 bedroom, 2.1 bath home with over 2,200 square feet of comfortable living. Built in 2007 as the original Model Home, this home offers modern conveniences with a welcoming feel. The main floor's layout includes a large kitchen that opens up to a dining area and beautiful family room with fireplace. The main level also features a separate formal living and dining area, perfect for everyday living or hosting guests. Upstairs, 4 well-sized bedrooms provide plenty of room and closet space. The fully finished basement is a standout! Complete with an amazing setup featuring a wet bar and wine fridge - ideal for entertaining or unwinding. A 2-car attached garage adds extra convenience. Located in the Grande Reserve community, enjoy amenities like a clubhouse with a pool, walking and bike trails and multiple parks. Yorkville's charm is right outside your door, with Silver Springs State Park, Raging Waves Waterpark and local shops and dining just minutes away. Schedule your tour today and discover everything 2711 Cranston Cir has to offer!
Property Specifics
| Single Family | |
| — | |
| — | |
| 2007 | |
| — | |
| — | |
| No | |
| 0.24 |
| Kendall | |
| — | |
| 70 / Monthly | |
| — | |
| — | |
| — | |
| 12295374 | |
| 0223201013 |
Nearby Schools
| NAME: | DISTRICT: | DISTANCE: | |
|---|---|---|---|
|
Grade School
Grande Reserve Elementary School |
115 | — | |
|
Middle School
Yorkville Middle School |
115 | Not in DB | |
|
High School
Yorkville High School |
115 | Not in DB | |
Property History
| DATE: | EVENT: | PRICE: | SOURCE: |
|---|---|---|---|
| 22 Nov, 2011 | Sold | $168,000 | MRED MLS |
| 18 Oct, 2011 | Under contract | $172,900 | MRED MLS |
| 14 Sep, 2011 | Listed for sale | $172,900 | MRED MLS |
| 17 Mar, 2025 | Sold | $400,000 | MRED MLS |
| 24 Feb, 2025 | Under contract | $399,900 | MRED MLS |
| 19 Feb, 2025 | Listed for sale | $399,900 | MRED MLS |
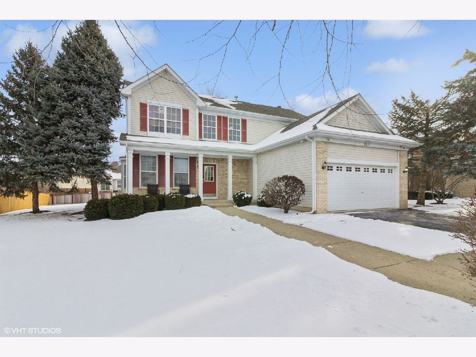
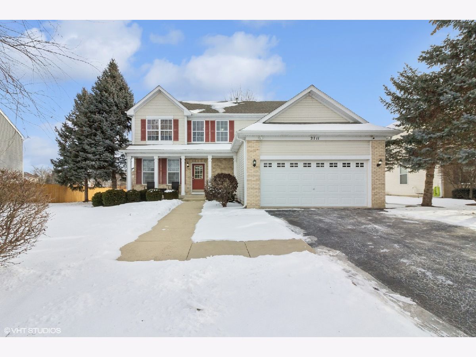
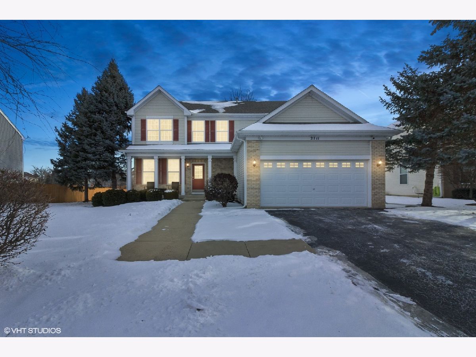
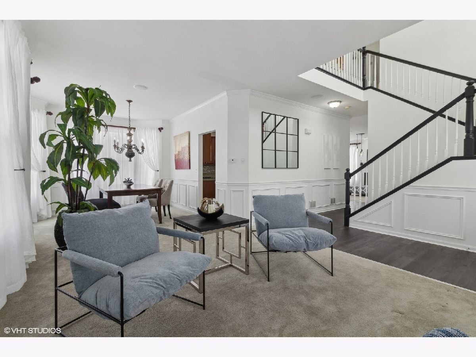
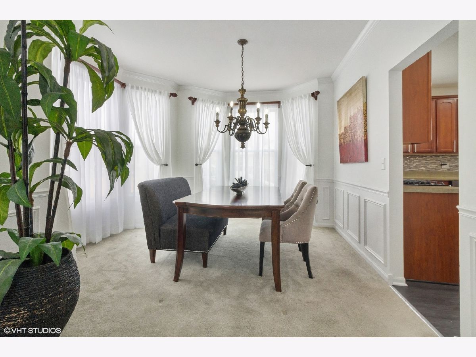
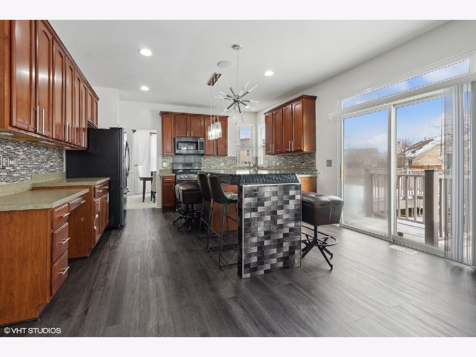
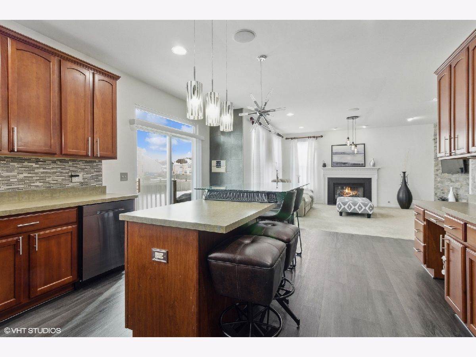
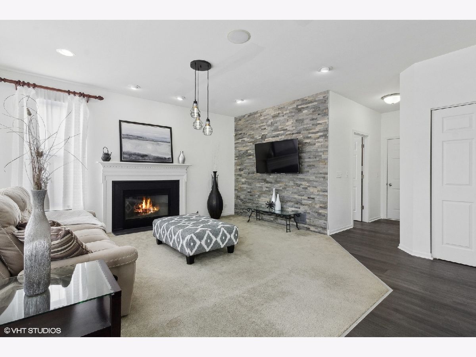
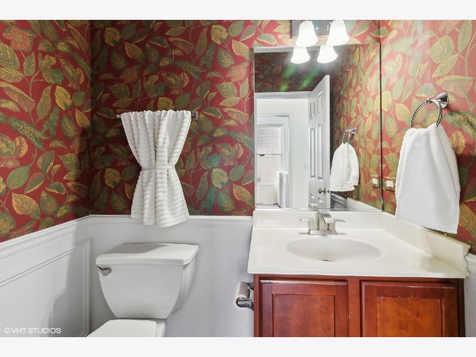
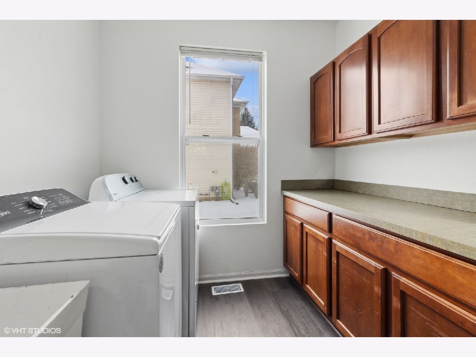
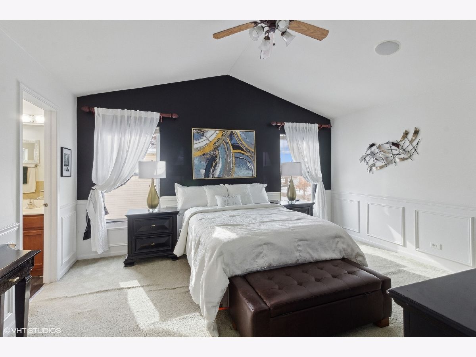
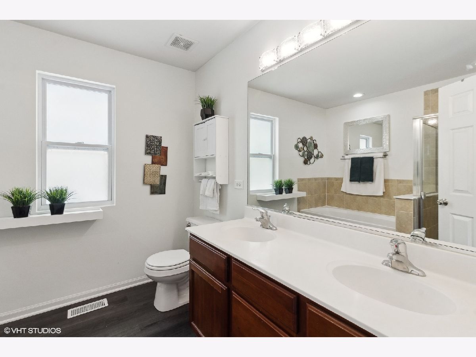
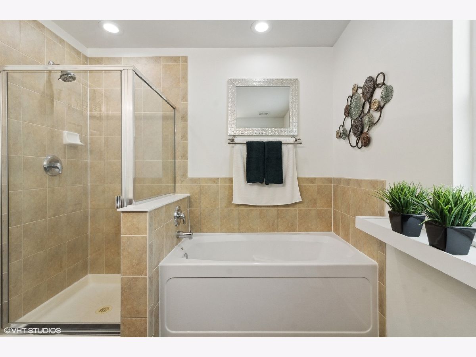
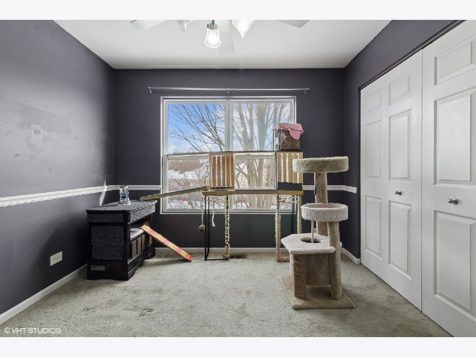
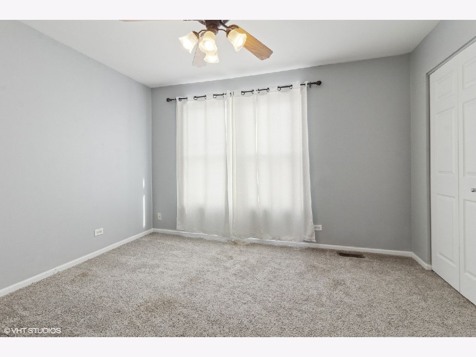
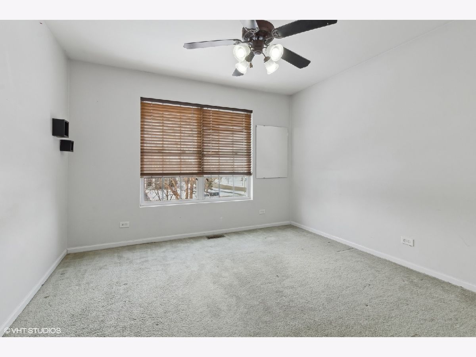
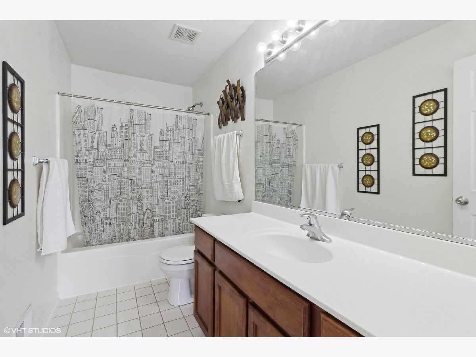
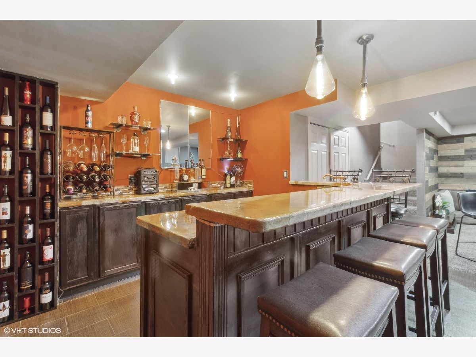
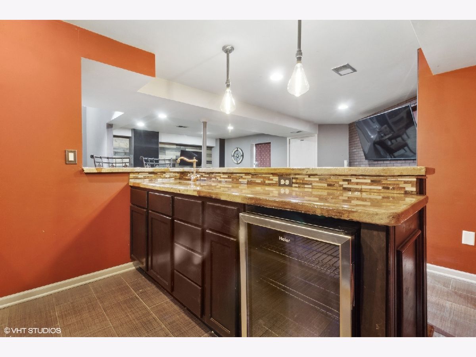
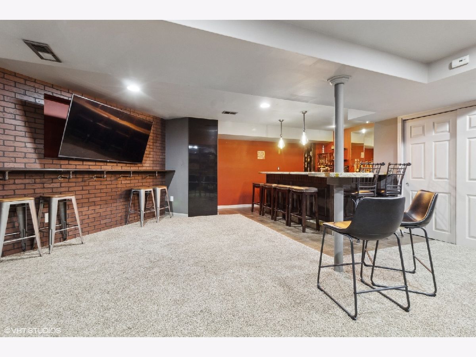
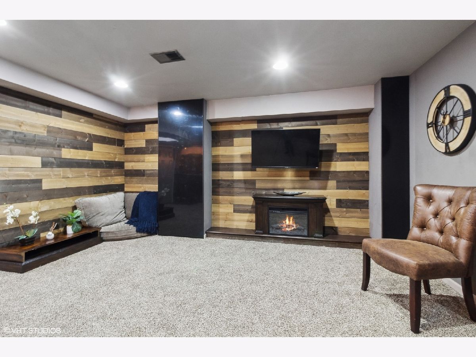
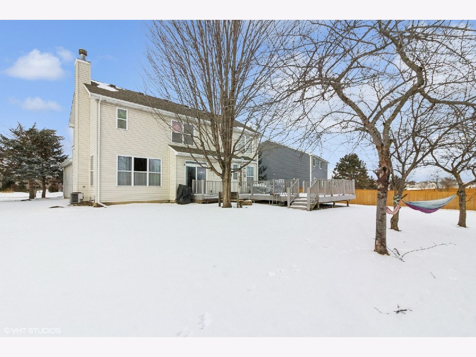
Room Specifics
Total Bedrooms: 4
Bedrooms Above Ground: 4
Bedrooms Below Ground: 0
Dimensions: —
Floor Type: —
Dimensions: —
Floor Type: —
Dimensions: —
Floor Type: —
Full Bathrooms: 3
Bathroom Amenities: Separate Shower,Soaking Tub
Bathroom in Basement: 0
Rooms: —
Basement Description: Finished
Other Specifics
| 2 | |
| — | |
| Asphalt | |
| — | |
| — | |
| 68X123X93X141 | |
| — | |
| — | |
| — | |
| — | |
| Not in DB | |
| — | |
| — | |
| — | |
| — |
Tax History
| Year | Property Taxes |
|---|---|
| 2011 | $9,254 |
| 2025 | $10,177 |
Contact Agent
Nearby Similar Homes
Nearby Sold Comparables
Contact Agent
Listing Provided By
Coldwell Banker Realty









