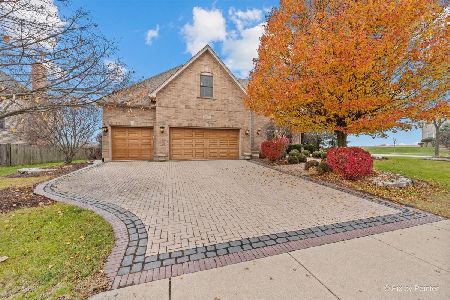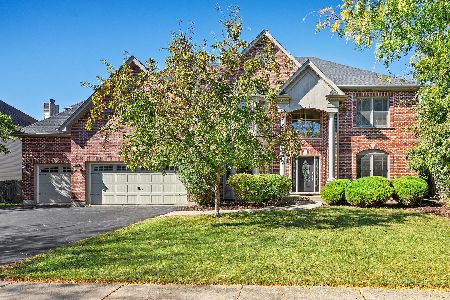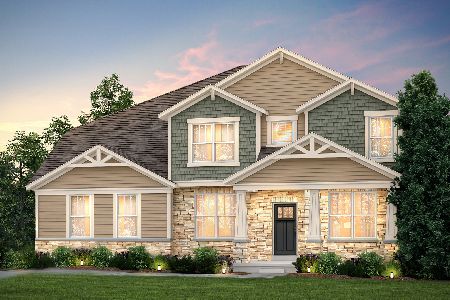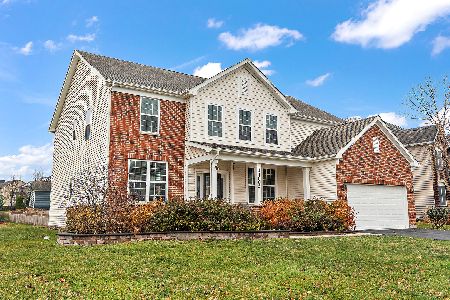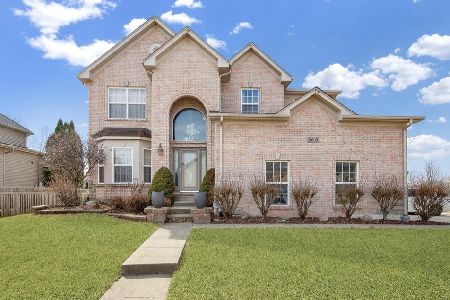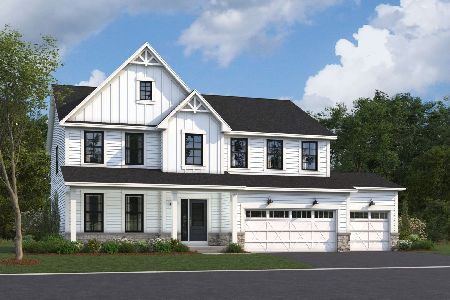27117 Thornwood Boulevard, Plainfield, Illinois 60585
$558,000
|
Sold
|
|
| Status: | Closed |
| Sqft: | 4,055 |
| Cost/Sqft: | $138 |
| Beds: | 4 |
| Baths: | 5 |
| Year Built: | 2007 |
| Property Taxes: | $16,502 |
| Days On Market: | 1680 |
| Lot Size: | 0,50 |
Description
WOW! WOW! WOW! Gorgeous 4 bed, 4.1 bath home in North Plainfield! Pull into this beautiful home and be wowed - 3 car garage (drywalled). Step into beautiful 2-story foyer with wood floors. Formal living room and formal dining room. HUGE kitchen with island, breakfast area, tons of counter space, canned lighting, granite, SS appliances (all stay). 2-story family room with gorgeous fireplace. Entire first floor and upstairs new carpet. Huge den (18x12!). Main floor laundry (washer and dryer stay). 1/2 bath on main floor. Upstairs are 4 large bedrooms. Master bedroom has tray ceiling, WIC (2), huge master bathroom with dual sinks, separate bath/shower. Another bedroom has own private bath! Jack-n-Jill shared with the other 2 bedrooms. Wait until you see this basement. GORGEOUS walk out basement to patio/deck/hot tub and fenced yard/water view! Full bath, theatre room, storage, wet bar with fireplace, family room....One AC is original, the other replaced 5 years ago. Both furnaces replaced 5 years ago. Water heater 3 years.
Property Specifics
| Single Family | |
| — | |
| Traditional | |
| 2007 | |
| Full,Walkout | |
| KENDALL | |
| Yes | |
| 0.5 |
| Kendall | |
| Grande Park | |
| 1000 / Annual | |
| Insurance,Clubhouse,Pool | |
| Lake Michigan,Public | |
| Public Sewer, Sewer-Storm | |
| 11088993 | |
| 0336304009 |
Nearby Schools
| NAME: | DISTRICT: | DISTANCE: | |
|---|---|---|---|
|
Grade School
Grande Park Elementary School |
308 | — | |
|
Middle School
Bednarcik Junior High School |
308 | Not in DB | |
|
High School
Oswego East High School |
308 | Not in DB | |
Property History
| DATE: | EVENT: | PRICE: | SOURCE: |
|---|---|---|---|
| 18 Oct, 2012 | Sold | $485,000 | MRED MLS |
| 14 Sep, 2012 | Under contract | $499,900 | MRED MLS |
| — | Last price change | $515,000 | MRED MLS |
| 7 Aug, 2012 | Listed for sale | $515,000 | MRED MLS |
| 28 Jun, 2021 | Sold | $558,000 | MRED MLS |
| 5 Jun, 2021 | Under contract | $559,900 | MRED MLS |
| — | Last price change | $574,900 | MRED MLS |
| 13 May, 2021 | Listed for sale | $574,900 | MRED MLS |

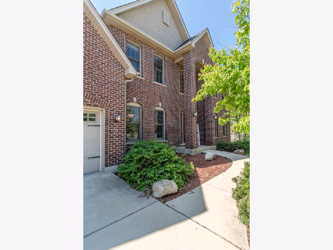
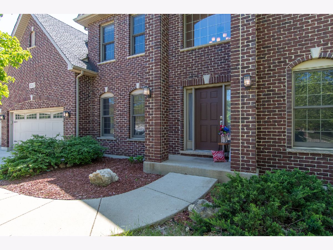
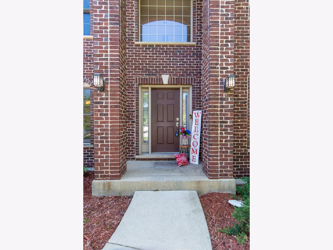
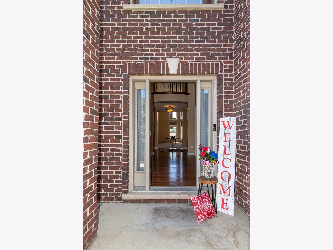
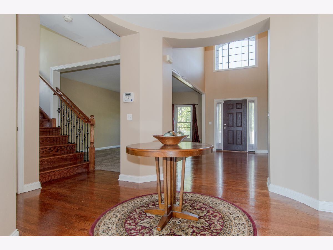
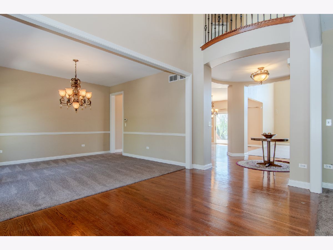
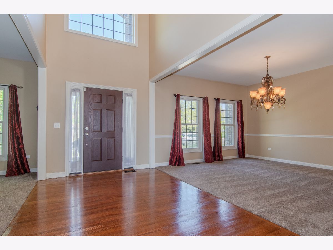

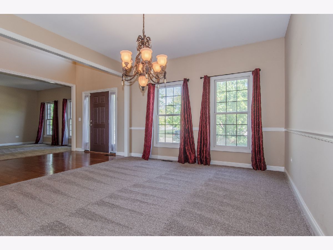
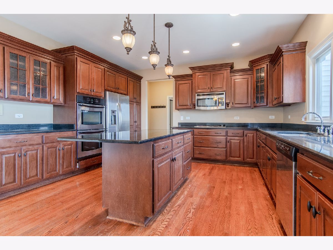
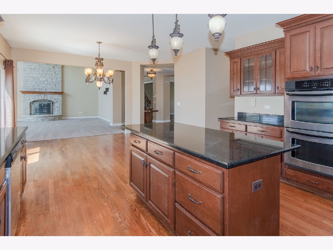
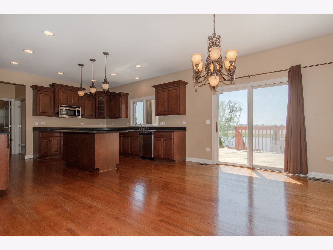

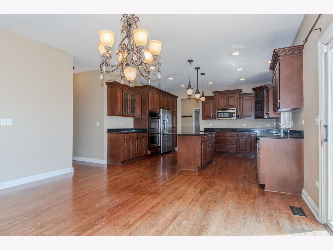
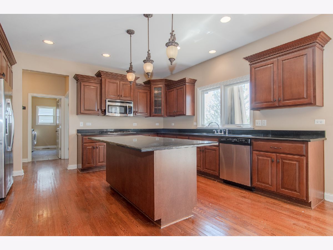
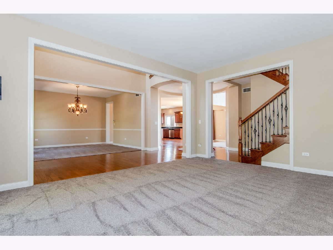

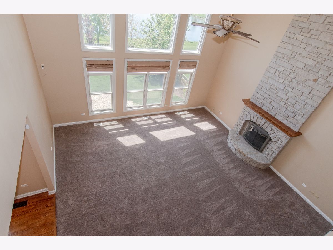

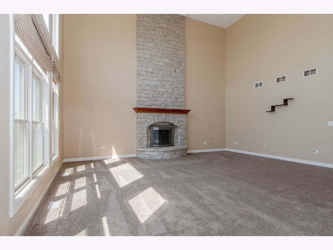

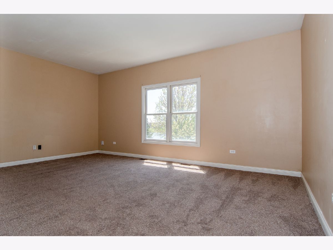


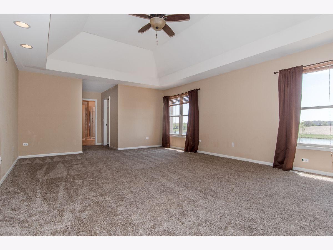

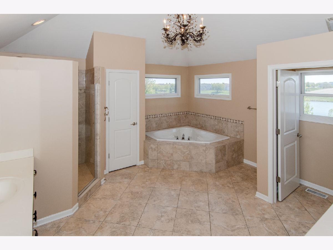


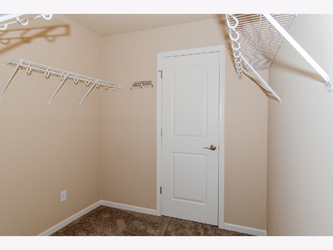


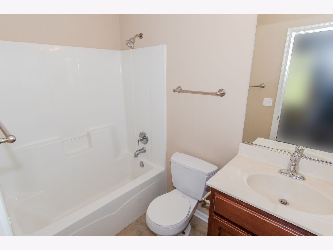
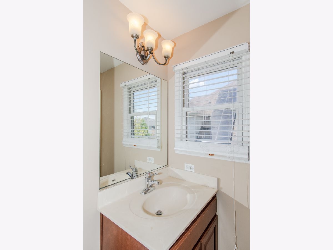
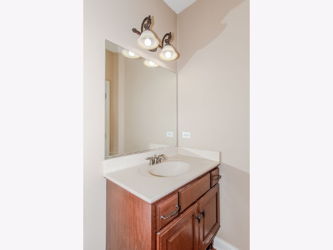




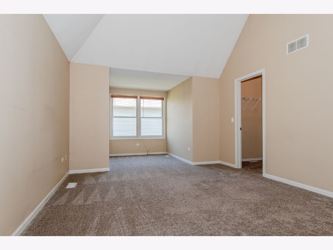
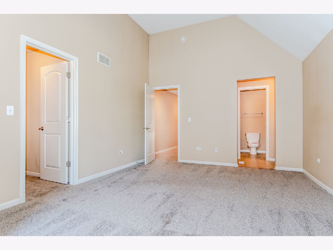
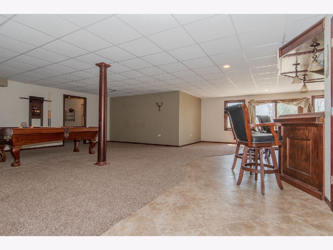
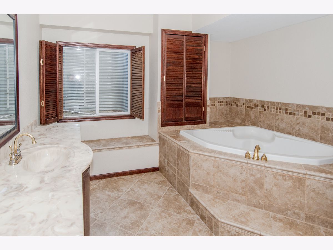


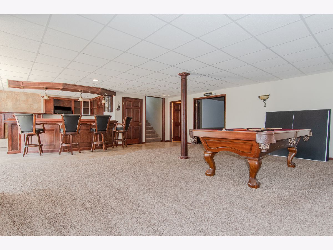
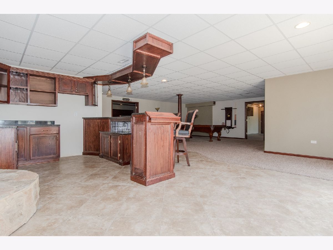


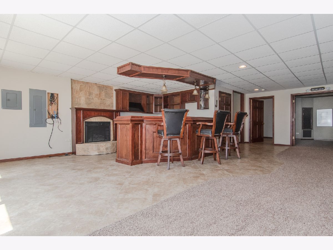
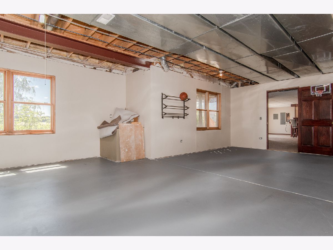
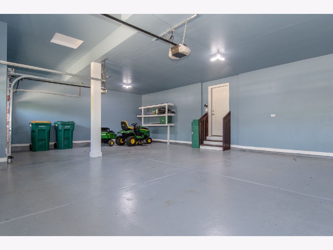
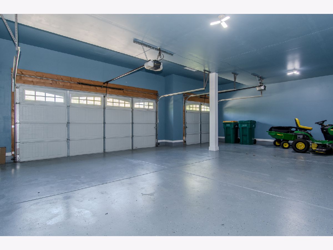
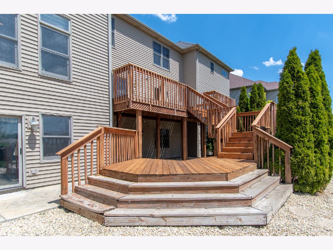
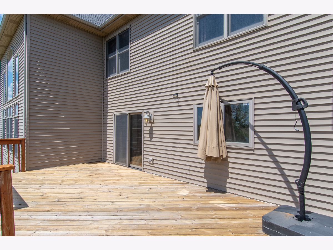
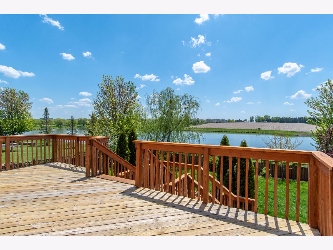
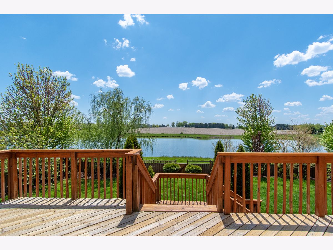
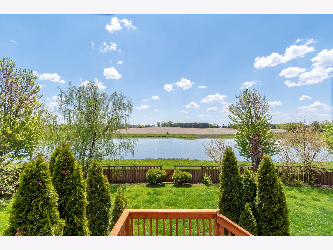
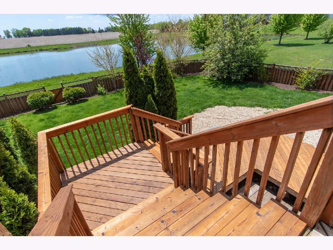

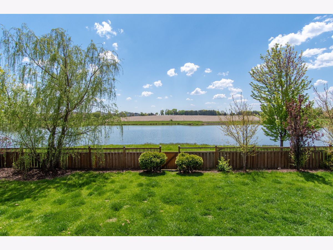
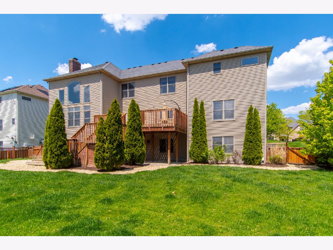
Room Specifics
Total Bedrooms: 4
Bedrooms Above Ground: 4
Bedrooms Below Ground: 0
Dimensions: —
Floor Type: Carpet
Dimensions: —
Floor Type: Carpet
Dimensions: —
Floor Type: Carpet
Full Bathrooms: 5
Bathroom Amenities: Separate Shower,Double Sink
Bathroom in Basement: 1
Rooms: Breakfast Room,Den,Foyer,Recreation Room,Theatre Room
Basement Description: Finished
Other Specifics
| 3 | |
| Concrete Perimeter | |
| Asphalt,Concrete | |
| — | |
| Cul-De-Sac | |
| 56X174X95X175X142 | |
| — | |
| Full | |
| Vaulted/Cathedral Ceilings, Bar-Wet, Hardwood Floors, First Floor Laundry, Built-in Features, Walk-In Closet(s), Granite Counters | |
| Double Oven, Range, Microwave, Dishwasher, Washer, Dryer, Disposal, Stainless Steel Appliance(s) | |
| Not in DB | |
| Clubhouse, Park, Pool, Tennis Court(s), Lake, Curbs, Sidewalks, Street Lights, Street Paved | |
| — | |
| — | |
| Wood Burning, Attached Fireplace Doors/Screen, Gas Starter |
Tax History
| Year | Property Taxes |
|---|---|
| 2012 | $14,997 |
| 2021 | $16,502 |
Contact Agent
Nearby Similar Homes
Nearby Sold Comparables
Contact Agent
Listing Provided By
RE/MAX Professionals

