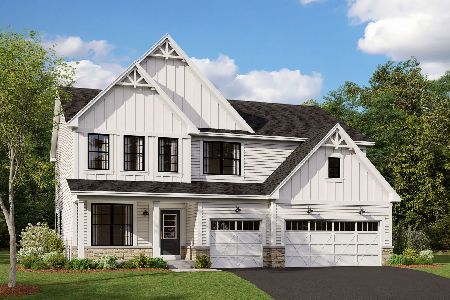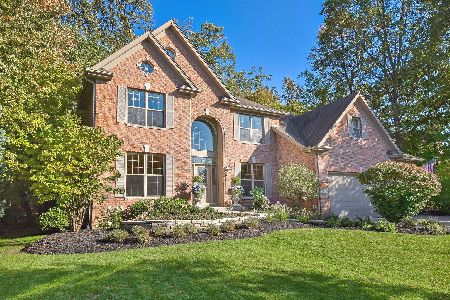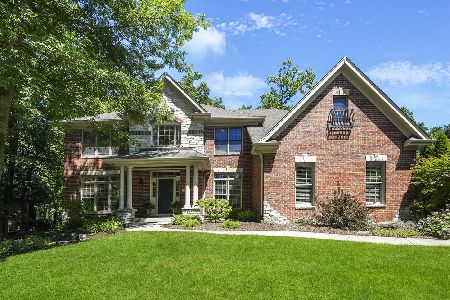2712 Majestic Oaks Lane, St Charles, Illinois 60174
$536,250
|
Sold
|
|
| Status: | Closed |
| Sqft: | 0 |
| Cost/Sqft: | — |
| Beds: | 4 |
| Baths: | 5 |
| Year Built: | 2002 |
| Property Taxes: | $17,561 |
| Days On Market: | 2847 |
| Lot Size: | 0,26 |
Description
Fabulous remodeled wide open floor plan home in the beautiful Majestic Oaks Sub-Division. Nothing to do but move in and enjoy. Custom Knotty Alder kitchen with high-end stainless steel appliances, 4-season room with heated floor, Knotty Alder ceiling and fireplace. Family room with vaulted and coffered ceiling with skylights and gorgeous fireplace. Custom cabinetry and stone counters in the laundry and mud rooms. The master bedroom features a beautiful wood tray ceiling, sitting area, luxury master bathroom and a large walk-in closet with closet organizers. Bedroom two is perfect for an in-law arrangement with a full private bath and bedrooms three and four enjoy a Jack & Jill bathroom. Don't miss the total area finished basement with hardwood flooring, wet bar, billiards area, gym, sitting area, second family room, game room, full bathroom, hardwood flooring and tons of storage. The three car garage is insulated, heated and has an epoxy painted floor. Walk to schools, parks and trails
Property Specifics
| Single Family | |
| — | |
| Ranch | |
| 2002 | |
| Full | |
| CUSTOM | |
| No | |
| 0.26 |
| Kane | |
| Majestic Oaks | |
| 300 / Annual | |
| Other | |
| Public | |
| Public Sewer | |
| 09873053 | |
| 0924403002 |
Nearby Schools
| NAME: | DISTRICT: | DISTANCE: | |
|---|---|---|---|
|
Grade School
Fox Ridge Elementary School |
303 | — | |
|
Middle School
Wredling Middle School |
303 | Not in DB | |
|
High School
St Charles East High School |
303 | Not in DB | |
Property History
| DATE: | EVENT: | PRICE: | SOURCE: |
|---|---|---|---|
| 17 Nov, 2010 | Sold | $585,000 | MRED MLS |
| 17 Oct, 2010 | Under contract | $624,800 | MRED MLS |
| — | Last price change | $649,800 | MRED MLS |
| 28 Apr, 2010 | Listed for sale | $699,800 | MRED MLS |
| 1 Jun, 2018 | Sold | $536,250 | MRED MLS |
| 19 Apr, 2018 | Under contract | $564,900 | MRED MLS |
| — | Last price change | $599,900 | MRED MLS |
| 4 Mar, 2018 | Listed for sale | $599,900 | MRED MLS |
Room Specifics
Total Bedrooms: 4
Bedrooms Above Ground: 4
Bedrooms Below Ground: 0
Dimensions: —
Floor Type: Hardwood
Dimensions: —
Floor Type: Hardwood
Dimensions: —
Floor Type: Hardwood
Full Bathrooms: 5
Bathroom Amenities: Whirlpool,Separate Shower,Double Sink
Bathroom in Basement: 1
Rooms: Foyer,Recreation Room,Game Room,Exercise Room,Heated Sun Room
Basement Description: Finished
Other Specifics
| 3 | |
| Concrete Perimeter | |
| Concrete | |
| Patio, Brick Paver Patio | |
| Wooded | |
| 11,250 SQFT | |
| Full | |
| Full | |
| Vaulted/Cathedral Ceilings, Skylight(s), Bar-Wet, Hardwood Floors, Heated Floors, In-Law Arrangement | |
| Double Oven, Microwave, Dishwasher, Refrigerator, Bar Fridge, Washer, Dryer, Disposal, Stainless Steel Appliance(s), Wine Refrigerator, Cooktop, Built-In Oven, Range Hood | |
| Not in DB | |
| Sidewalks, Street Lights, Street Paved | |
| — | |
| — | |
| Gas Log, Gas Starter, Heatilator |
Tax History
| Year | Property Taxes |
|---|---|
| 2010 | $14,937 |
| 2018 | $17,561 |
Contact Agent
Nearby Similar Homes
Nearby Sold Comparables
Contact Agent
Listing Provided By
Keller Williams Premiere Properties












