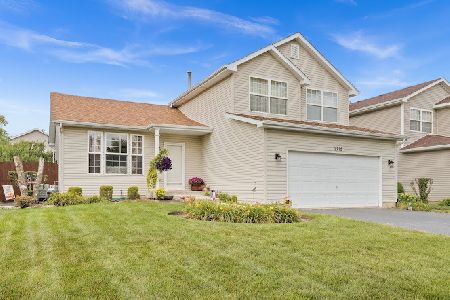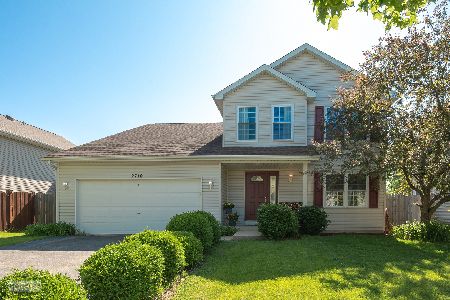2713 Twin Falls Drive, Plainfield, Illinois 60586
$340,000
|
Sold
|
|
| Status: | Closed |
| Sqft: | 2,197 |
| Cost/Sqft: | $159 |
| Beds: | 3 |
| Baths: | 3 |
| Year Built: | 2002 |
| Property Taxes: | $6,718 |
| Days On Market: | 1215 |
| Lot Size: | 0,20 |
Description
Stunning split level home with many updates! NEW roof, NEW patio, NEWER sump pump, freshly painted, and NEW carpet. Nothing to do but move right in! Striking family room with vaulted ceilings and beautiful wood accent wall. Light and bright kitchen with recessed lighting, white cabinets, granite countertops, stainless steel appliances, and a breakfast bar. The dining room area has a sliding door that leads to the fenced in backyard with a firepit. Breathtaking oversized pergola featuring a projector and bar table seating, perfect for summer entertaining! One-of-a kind master bedroom with a private bathroom. Down the hall are two generously sized bedrooms with tons to offer! Finished basement with a HUGE recreational room that could be easily used as a playroom, living room, bedroom, office area, the possibilities are endless! 4th bedroom located in the basement. Home also features a 3 car garage. This gem is located near Caton Ridge North Plainfield District, shopping, restaurants, and easy access to Caton Farm Rd. Come check this one out, it will not last!
Property Specifics
| Single Family | |
| — | |
| — | |
| 2002 | |
| — | |
| — | |
| No | |
| 0.2 |
| Will | |
| Aspen Falls | |
| 250 / Annual | |
| — | |
| — | |
| — | |
| 11624893 | |
| 0603303080190000 |
Nearby Schools
| NAME: | DISTRICT: | DISTANCE: | |
|---|---|---|---|
|
Grade School
Meadow View Elementary School |
202 | — | |
|
Middle School
Aux Sable Middle School |
202 | Not in DB | |
|
High School
Plainfield South High School |
202 | Not in DB | |
Property History
| DATE: | EVENT: | PRICE: | SOURCE: |
|---|---|---|---|
| 29 Nov, 2012 | Sold | $151,517 | MRED MLS |
| 4 Oct, 2012 | Under contract | $135,000 | MRED MLS |
| 24 Sep, 2012 | Listed for sale | $135,000 | MRED MLS |
| 18 Nov, 2022 | Sold | $340,000 | MRED MLS |
| 30 Sep, 2022 | Under contract | $350,000 | MRED MLS |
| 22 Sep, 2022 | Listed for sale | $350,000 | MRED MLS |
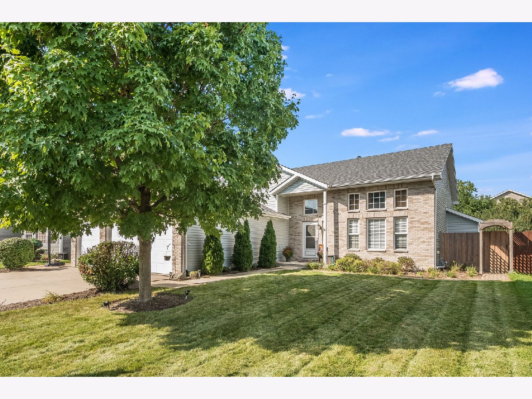
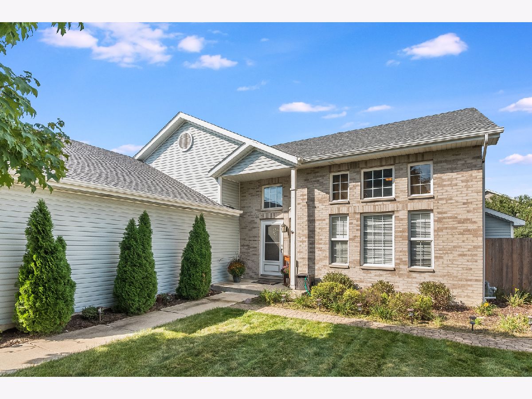
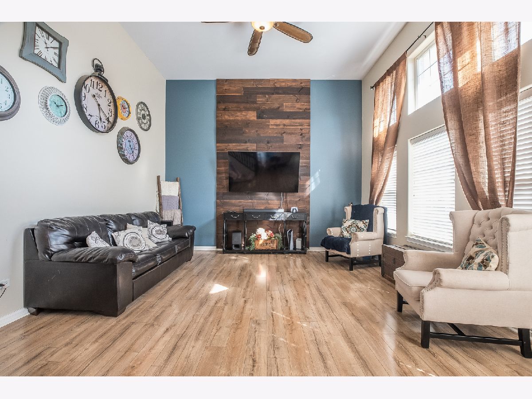
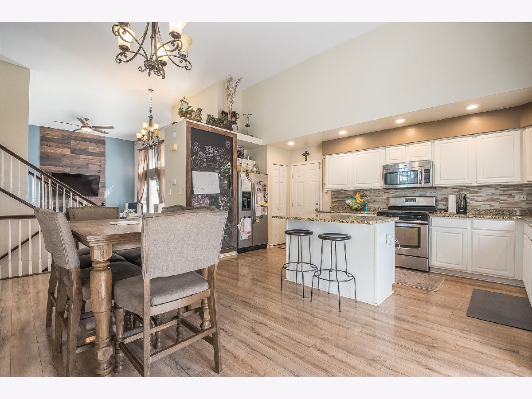
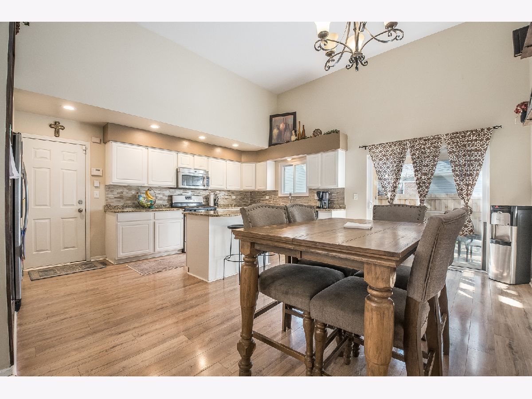
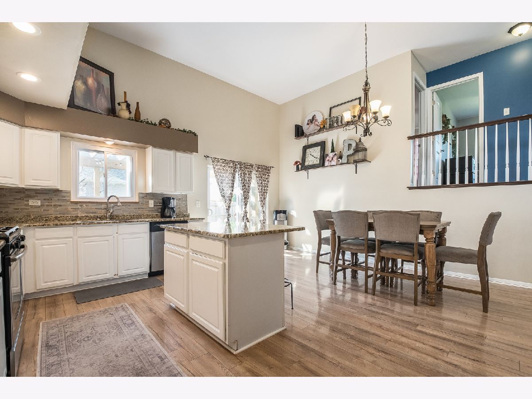
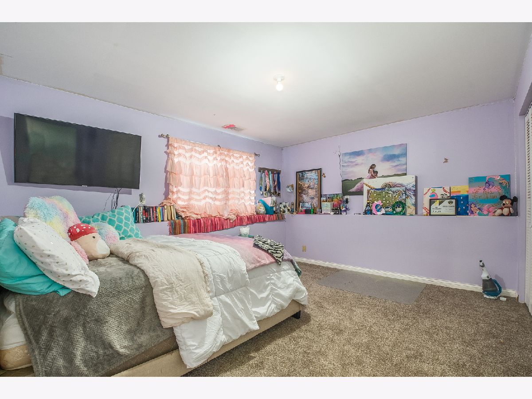
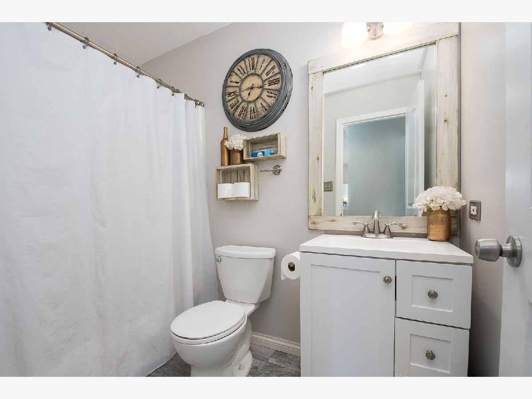
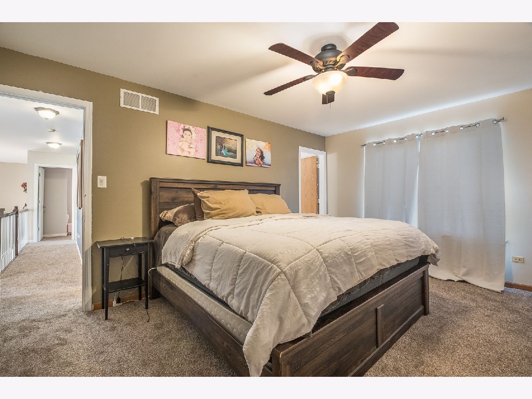
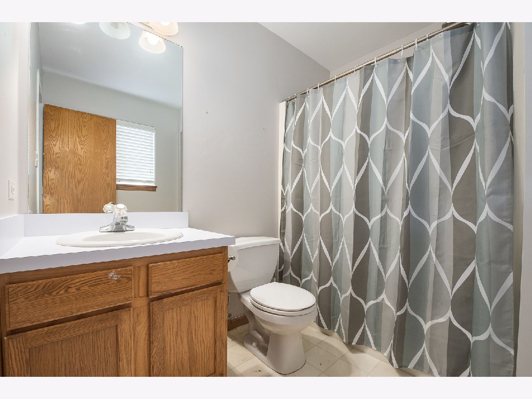
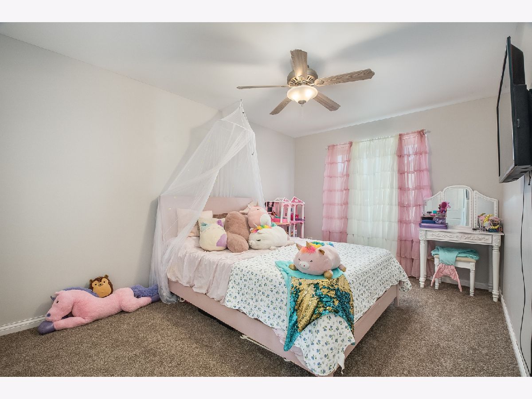
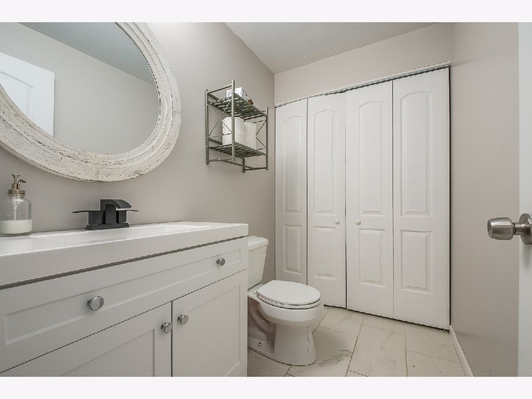
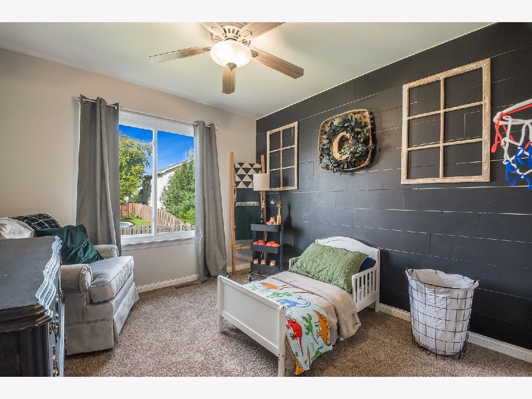
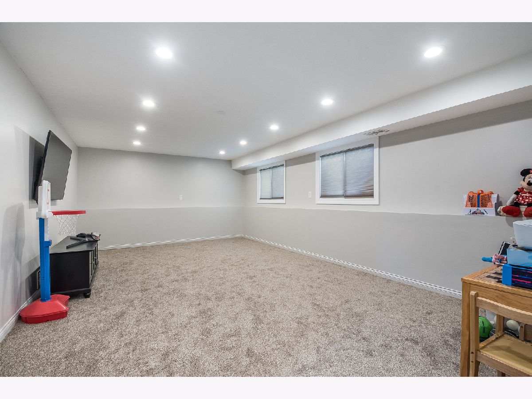
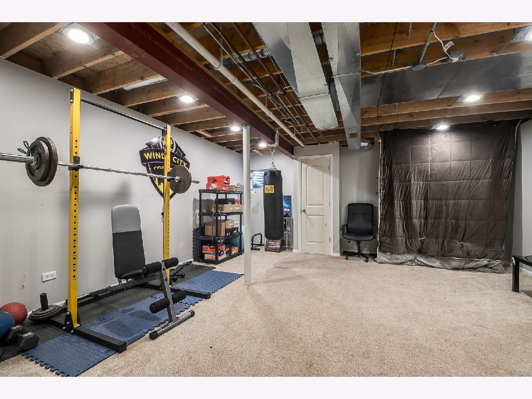
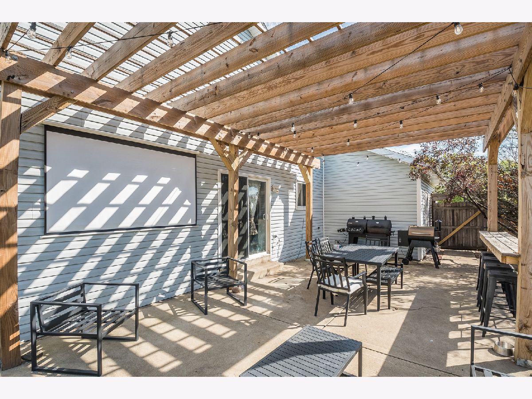
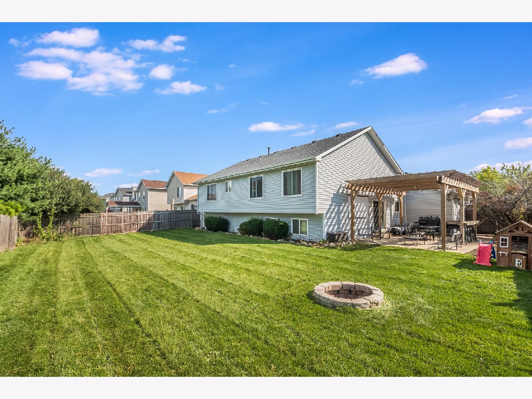
Room Specifics
Total Bedrooms: 4
Bedrooms Above Ground: 3
Bedrooms Below Ground: 1
Dimensions: —
Floor Type: —
Dimensions: —
Floor Type: —
Dimensions: —
Floor Type: —
Full Bathrooms: 3
Bathroom Amenities: —
Bathroom in Basement: 0
Rooms: —
Basement Description: Finished
Other Specifics
| 3 | |
| — | |
| Concrete | |
| — | |
| — | |
| 64 X 127 X 87 X 130 | |
| — | |
| — | |
| — | |
| — | |
| Not in DB | |
| — | |
| — | |
| — | |
| — |
Tax History
| Year | Property Taxes |
|---|---|
| 2012 | $4,962 |
| 2022 | $6,718 |
Contact Agent
Nearby Similar Homes
Nearby Sold Comparables
Contact Agent
Listing Provided By
eXp Realty, LLC


