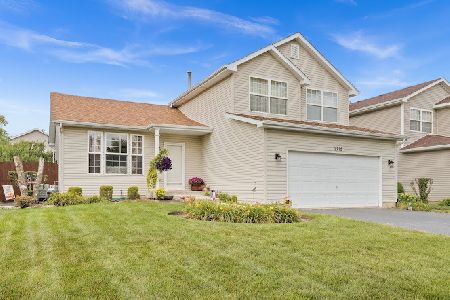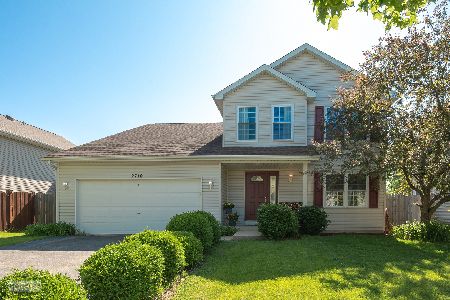2716 Sierra Avenue, Plainfield, Illinois 60586
$266,500
|
Sold
|
|
| Status: | Closed |
| Sqft: | 2,129 |
| Cost/Sqft: | $127 |
| Beds: | 4 |
| Baths: | 3 |
| Year Built: | 2007 |
| Property Taxes: | $5,459 |
| Days On Market: | 2844 |
| Lot Size: | 0,16 |
Description
Welcome Home! You are Welcomed in to This Beautiful 4 Bedroom/ 2.1 Bath Home by Gleaming Hardwood Floors, 9 Foot Ceilings and Contemporary Decor! The Eat-In Kitchen Features Granite Countertops, a Breakfast Bar for Extra Seating and Stainless Steel Appliances. Enjoy Movie Nights by the Cozy Fireplace in Your Spacious Family Room. Home Also Features a Formal Living and Dining Room...Perfect for Entertaining! Relax After a Long Day in Your Master Suite with Tray Ceilings and a Private Bath with Dual Vanity. All Other Bedrooms are Spacious with Ample Closet Space. The English Basement Provides You with Tons of Extra Storage! Enjoy Back Yard BBQs on Your Deck While Watching the Kids Play on the Play Set! Great Location Near Highway, Shopping and Dining! Plainfield 202 Schools! Don't Miss This Gem!
Property Specifics
| Single Family | |
| — | |
| Traditional | |
| 2007 | |
| Full | |
| — | |
| No | |
| 0.16 |
| Will | |
| Clearwater Springs | |
| 300 / Annual | |
| None | |
| Public | |
| Public Sewer | |
| 09907454 | |
| 0603303080160000 |
Nearby Schools
| NAME: | DISTRICT: | DISTANCE: | |
|---|---|---|---|
|
Grade School
Meadow View Elementary School |
202 | — | |
|
Middle School
Aux Sable Middle School |
202 | Not in DB | |
|
High School
Plainfield South High School |
202 | Not in DB | |
Property History
| DATE: | EVENT: | PRICE: | SOURCE: |
|---|---|---|---|
| 4 Jun, 2018 | Sold | $266,500 | MRED MLS |
| 15 Apr, 2018 | Under contract | $269,900 | MRED MLS |
| 6 Apr, 2018 | Listed for sale | $269,900 | MRED MLS |
Room Specifics
Total Bedrooms: 4
Bedrooms Above Ground: 4
Bedrooms Below Ground: 0
Dimensions: —
Floor Type: Carpet
Dimensions: —
Floor Type: Carpet
Dimensions: —
Floor Type: Carpet
Full Bathrooms: 3
Bathroom Amenities: Double Sink
Bathroom in Basement: 0
Rooms: Eating Area,Foyer
Basement Description: Unfinished
Other Specifics
| 2 | |
| Concrete Perimeter | |
| Asphalt | |
| Deck | |
| — | |
| 131X48X15X130X53 | |
| — | |
| Full | |
| Hardwood Floors | |
| Range, Microwave, Dishwasher, Refrigerator, Washer, Dryer, Disposal, Stainless Steel Appliance(s) | |
| Not in DB | |
| Sidewalks, Street Lights, Street Paved | |
| — | |
| — | |
| — |
Tax History
| Year | Property Taxes |
|---|---|
| 2018 | $5,459 |
Contact Agent
Nearby Similar Homes
Nearby Sold Comparables
Contact Agent
Listing Provided By
john greene, Realtor





