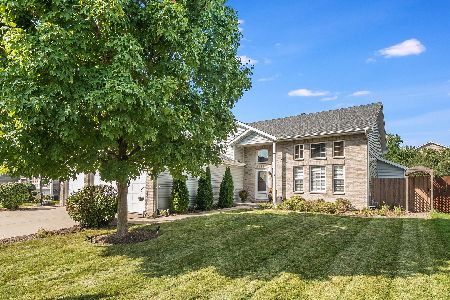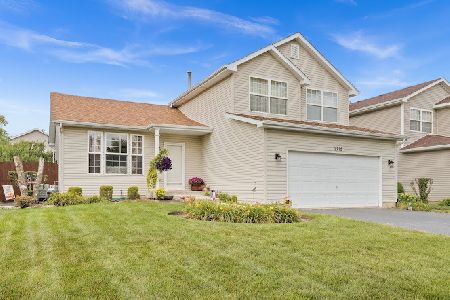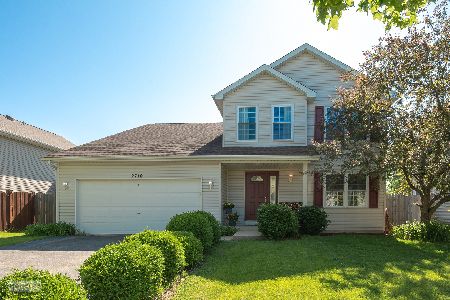2713 Twin Falls Drive, Plainfield, Illinois 60586
$151,517
|
Sold
|
|
| Status: | Closed |
| Sqft: | 1,540 |
| Cost/Sqft: | $88 |
| Beds: | 3 |
| Baths: | 2 |
| Year Built: | 2002 |
| Property Taxes: | $4,962 |
| Days On Market: | 4864 |
| Lot Size: | 0,00 |
Description
3 Bedroom, 2 Bath 2 Story Brick and Sided Single Family with a unfinished Partial Basement. High Ceilings, open Floor Plan, Eat-In Kitchen w/ Breakfast Bar, 3 Car attached Garage, Patio, Fenced Yard and the lower level is roughed in for possible Family Room and office. Great space! HUD owned Home. Sold "AS IS". Case #137-481440. Insured Status: IE (Insured with Escrow). Escrow amount $220. Eligible for 203K Financing
Property Specifics
| Single Family | |
| — | |
| — | |
| 2002 | |
| Partial | |
| — | |
| No | |
| — |
| Will | |
| Aspen Falls | |
| 250 / Annual | |
| Snow Removal | |
| Public | |
| Public Sewer | |
| 08165887 | |
| 0603303080190000 |
Property History
| DATE: | EVENT: | PRICE: | SOURCE: |
|---|---|---|---|
| 29 Nov, 2012 | Sold | $151,517 | MRED MLS |
| 4 Oct, 2012 | Under contract | $135,000 | MRED MLS |
| 24 Sep, 2012 | Listed for sale | $135,000 | MRED MLS |
| 18 Nov, 2022 | Sold | $340,000 | MRED MLS |
| 30 Sep, 2022 | Under contract | $350,000 | MRED MLS |
| 22 Sep, 2022 | Listed for sale | $350,000 | MRED MLS |
Room Specifics
Total Bedrooms: 3
Bedrooms Above Ground: 3
Bedrooms Below Ground: 0
Dimensions: —
Floor Type: Carpet
Dimensions: —
Floor Type: Carpet
Full Bathrooms: 2
Bathroom Amenities: —
Bathroom in Basement: 0
Rooms: No additional rooms
Basement Description: Unfinished
Other Specifics
| 3 | |
| — | |
| — | |
| Patio | |
| Fenced Yard,Irregular Lot | |
| 64 X 127 X 87 X 130 IRREGU | |
| — | |
| Full | |
| Vaulted/Cathedral Ceilings | |
| — | |
| Not in DB | |
| Sidewalks, Street Lights, Street Paved | |
| — | |
| — | |
| — |
Tax History
| Year | Property Taxes |
|---|---|
| 2012 | $4,962 |
| 2022 | $6,718 |
Contact Agent
Nearby Similar Homes
Nearby Sold Comparables
Contact Agent
Listing Provided By
Chicago Realty Partners, Ltd






