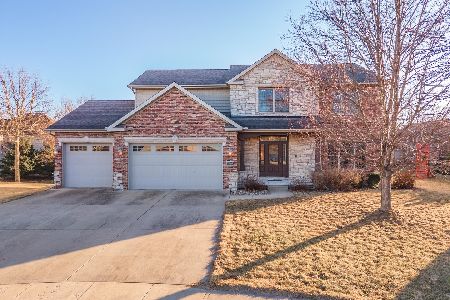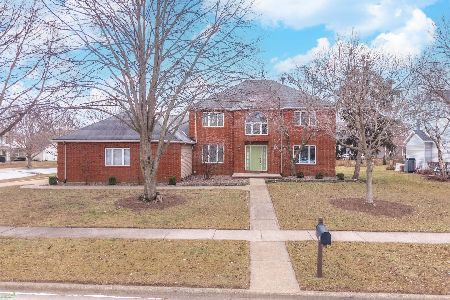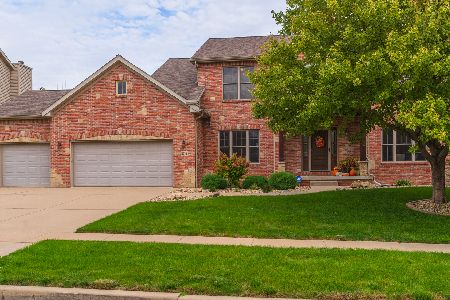2802 Degarmo Drive, Bloomington, Illinois 61704
$415,000
|
Sold
|
|
| Status: | Closed |
| Sqft: | 3,041 |
| Cost/Sqft: | $148 |
| Beds: | 5 |
| Baths: | 5 |
| Year Built: | 2007 |
| Property Taxes: | $10,720 |
| Days On Market: | 3320 |
| Lot Size: | 0,00 |
Description
Fabulous home with open concept, 2 story foyer & great room, 5 BR, 4.5 baths, loft, updated kitchen 2015 with added soft close feature to cabinetry, new granite '15, hardwood floors '15, huge island. Stainless steel appliances, much fresh paint in interior '15, large pantry, built-ins, terrific master closet with added organizers and granite counter '15, main floor master bedroom, main floor laundry, 2nd FR down with home theatre projector to remain, wet bar, game area, BR5 & full bath, lots of storage, central vac, 6 zone audio system, well maintained, great location in desirable neighborhood with parks & trail. It's simply beautiful and luxurious!
Property Specifics
| Single Family | |
| — | |
| Traditional | |
| 2007 | |
| Full | |
| — | |
| No | |
| — |
| Mc Lean | |
| Tipton Trails | |
| — / Not Applicable | |
| — | |
| Public | |
| Public Sewer | |
| 10207762 | |
| 1425403010 |
Nearby Schools
| NAME: | DISTRICT: | DISTANCE: | |
|---|---|---|---|
|
Grade School
Northpoint Elementary |
5 | — | |
|
Middle School
Kingsley Jr High |
5 | Not in DB | |
|
High School
Normal Community High School |
5 | Not in DB | |
Property History
| DATE: | EVENT: | PRICE: | SOURCE: |
|---|---|---|---|
| 30 May, 2008 | Sold | $440,000 | MRED MLS |
| 11 May, 2008 | Under contract | $449,000 | MRED MLS |
| 12 Mar, 2008 | Listed for sale | $479,000 | MRED MLS |
| 18 Nov, 2011 | Sold | $400,000 | MRED MLS |
| 9 Sep, 2011 | Under contract | $439,900 | MRED MLS |
| 17 Mar, 2011 | Listed for sale | $439,900 | MRED MLS |
| 14 Apr, 2017 | Sold | $415,000 | MRED MLS |
| 21 Feb, 2017 | Under contract | $449,000 | MRED MLS |
| 27 Jan, 2017 | Listed for sale | $449,000 | MRED MLS |
| 24 May, 2019 | Sold | $416,000 | MRED MLS |
| 11 Apr, 2019 | Under contract | $429,900 | MRED MLS |
| 8 Apr, 2019 | Listed for sale | $429,900 | MRED MLS |
Room Specifics
Total Bedrooms: 5
Bedrooms Above Ground: 5
Bedrooms Below Ground: 0
Dimensions: —
Floor Type: Carpet
Dimensions: —
Floor Type: Carpet
Dimensions: —
Floor Type: Carpet
Dimensions: —
Floor Type: —
Full Bathrooms: 5
Bathroom Amenities: Whirlpool
Bathroom in Basement: 1
Rooms: Other Room,Family Room,Foyer
Basement Description: Egress Window,Partially Finished
Other Specifics
| 3 | |
| — | |
| — | |
| Patio | |
| — | |
| 85 X 120 | |
| — | |
| Full | |
| First Floor Full Bath, Bar-Wet, Built-in Features, Walk-In Closet(s) | |
| Dishwasher, Refrigerator, Range, Microwave | |
| Not in DB | |
| — | |
| — | |
| — | |
| Gas Log |
Tax History
| Year | Property Taxes |
|---|---|
| 2011 | $11,085 |
| 2017 | $10,720 |
| 2019 | $11,047 |
Contact Agent
Nearby Similar Homes
Nearby Sold Comparables
Contact Agent
Listing Provided By
Coldwell Banker The Real Estate Group










