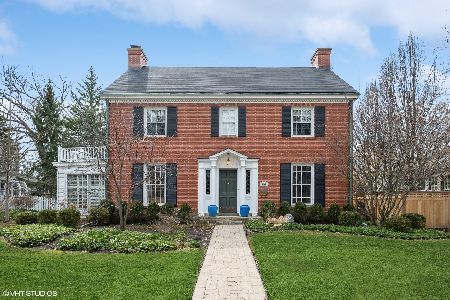2715 Noyes Street, Evanston, Illinois 60201
$899,000
|
Sold
|
|
| Status: | Closed |
| Sqft: | 3,026 |
| Cost/Sqft: | $307 |
| Beds: | 4 |
| Baths: | 4 |
| Year Built: | 1937 |
| Property Taxes: | $17,751 |
| Days On Market: | 2715 |
| Lot Size: | 0,18 |
Description
Classic 3000sq+ all brick home expanded and updated for family living and fabulous entertaining. All hardwood floors throughout. Freshly painted. Quality Normandy-built 2012 2-story addition provides a spacious family room and breakfast room with atrium door to the paver patio and large yard. Newer white kitchen features granite tops, hand painted splash and stainless appliances. Up top, the large landing opens to a sensational master suite with tray ceiling & beautiful green views, large walk-in closet & spacious bathroom. Three additional family bedrooms, one with ensuite bath plus a walk-in closet. All baths updated. High-ceiling attic for storage or expansion if needed, while the comfy rec room with pool table is a great space for play/exercise. Newer roof 2012 and windows 2015. Newer 3 car garage allows for your hobbies, small watercraft toys, and yard equipment. Close to Lincolnwood school Perkins woods, playground and tot lot. Great space in all the right places!
Property Specifics
| Single Family | |
| — | |
| Colonial | |
| 1937 | |
| Partial | |
| — | |
| No | |
| 0.18 |
| Cook | |
| — | |
| 0 / Not Applicable | |
| None | |
| Lake Michigan | |
| Public Sewer | |
| 10011182 | |
| 10114130160000 |
Nearby Schools
| NAME: | DISTRICT: | DISTANCE: | |
|---|---|---|---|
|
Grade School
Lincolnwood Elementary School |
65 | — | |
|
Middle School
Haven Middle School |
65 | Not in DB | |
|
High School
Evanston Twp High School |
202 | Not in DB | |
Property History
| DATE: | EVENT: | PRICE: | SOURCE: |
|---|---|---|---|
| 24 Sep, 2018 | Sold | $899,000 | MRED MLS |
| 22 Aug, 2018 | Under contract | $929,000 | MRED MLS |
| 17 Aug, 2018 | Listed for sale | $929,000 | MRED MLS |
Room Specifics
Total Bedrooms: 4
Bedrooms Above Ground: 4
Bedrooms Below Ground: 0
Dimensions: —
Floor Type: Hardwood
Dimensions: —
Floor Type: Hardwood
Dimensions: —
Floor Type: Hardwood
Full Bathrooms: 4
Bathroom Amenities: Whirlpool,Separate Shower
Bathroom in Basement: 0
Rooms: Breakfast Room,Recreation Room,Foyer,Utility Room-Lower Level,Walk In Closet
Basement Description: Partially Finished
Other Specifics
| 3 | |
| Concrete Perimeter | |
| Off Alley | |
| Brick Paver Patio | |
| Fenced Yard | |
| 50X150 | |
| Full,Pull Down Stair | |
| Full | |
| Vaulted/Cathedral Ceilings, Hardwood Floors | |
| Range, Microwave, Dishwasher, Refrigerator, High End Refrigerator, Disposal, Stainless Steel Appliance(s) | |
| Not in DB | |
| Tennis Courts, Sidewalks, Street Lights, Street Paved | |
| — | |
| — | |
| Gas Log |
Tax History
| Year | Property Taxes |
|---|---|
| 2018 | $17,751 |
Contact Agent
Nearby Similar Homes
Nearby Sold Comparables
Contact Agent
Listing Provided By
Baird & Warner










