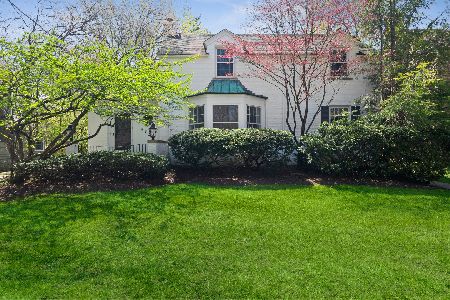2720 Grant Street, Evanston, Illinois 60201
$1,250,000
|
Sold
|
|
| Status: | Closed |
| Sqft: | 4,080 |
| Cost/Sqft: | $306 |
| Beds: | 5 |
| Baths: | 5 |
| Year Built: | 1926 |
| Property Taxes: | $24,272 |
| Days On Market: | 1018 |
| Lot Size: | 0,00 |
Description
This stately Colonial located across from Perkins Woods has so much character and beautiful architectural details, including arches, leaded glass, triple moldings, and built-ins. There are many floor-to-ceiling windows throughout this stunning home, which bring loads of light into the large sun-filled rooms. Enter the foyer, and to the left is a formal living room with built-in bookcases, a woodburning fireplace and an adjacent sunroom with plantation shutters. On the right is a formal dining room featuring a cozy decorative fireplace and corner cabinets with shell accents. Continue through the butler's pantry to the great kitchen/family room area, featuring radiant heated floors. The kitchen with island and breakfast bar, is sure to please any cook with its cherry cabinets, stainless steel appliances-Kitchen Aid oven, Thermador stove, Sub Zero refrigerator-and granite counters. You'll enjoy the wonderful family room area, flanked by windows. Open the French doors and step outside to a terrific brick paver patio and lovely, large landscaped yard. A den-perfect for quiet reading, a powder room, laundry room and pantry round out the first floor layout. On the second level is the wonderful master suite, which boasts a coffered ceiling with mood lighting, a nice bath with double sinks, shower with 3 water jet spray heads and rainfall showerhead and also a very peaceful, sunny sitting room. Plus tons of built-in drawers and loads of closet space. There are 3 additional bedrooms (one has an en-suite bathroom with shower) and a hall bath. The third floor offers a flexible open space which could be the 5 bedroom, playroom or office, a storage area and full bathroom. Two-car garage is AS IS. Lincolnwood School is a half block away. Also close proximity to Central St. shops, restaurants and Metra.
Property Specifics
| Single Family | |
| — | |
| — | |
| 1926 | |
| — | |
| — | |
| No | |
| — |
| Cook | |
| — | |
| — / Not Applicable | |
| — | |
| — | |
| — | |
| 11755525 | |
| 10114130040000 |
Nearby Schools
| NAME: | DISTRICT: | DISTANCE: | |
|---|---|---|---|
|
Grade School
Lincolnwood Elementary School |
65 | — | |
|
Middle School
Haven Middle School |
65 | Not in DB | |
|
High School
Evanston Twp High School |
202 | Not in DB | |
Property History
| DATE: | EVENT: | PRICE: | SOURCE: |
|---|---|---|---|
| 12 May, 2023 | Sold | $1,250,000 | MRED MLS |
| 14 Apr, 2023 | Under contract | $1,250,000 | MRED MLS |
| 10 Apr, 2023 | Listed for sale | $1,250,000 | MRED MLS |
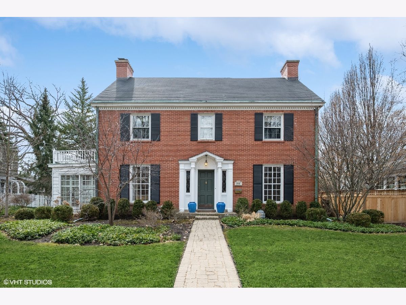
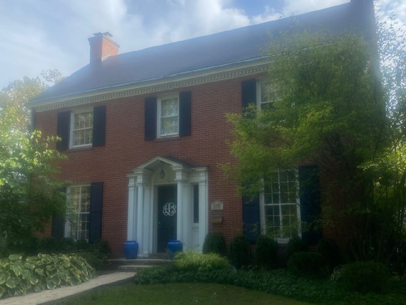
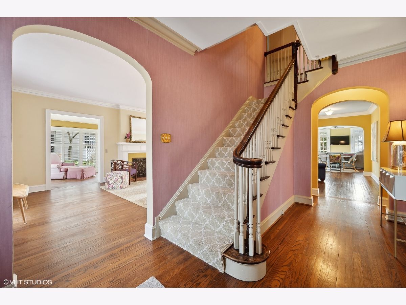
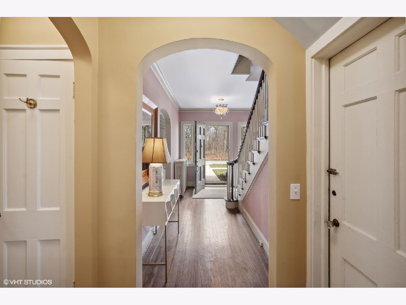
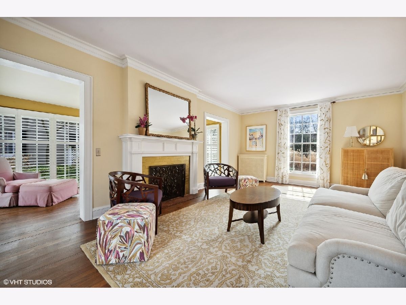
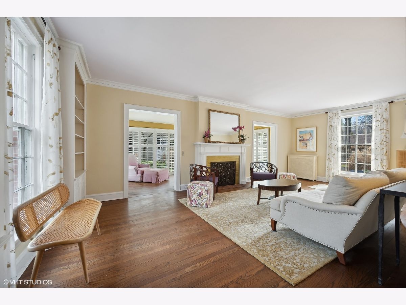

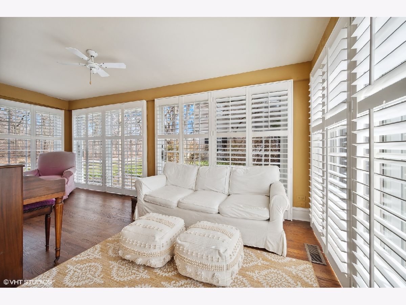
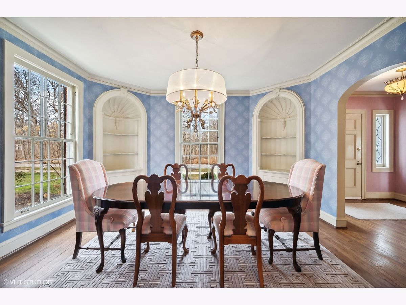



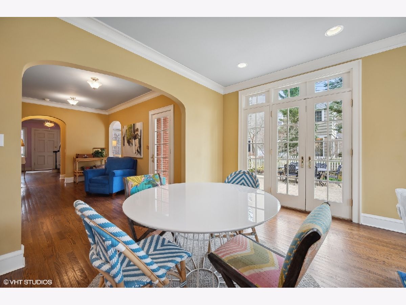
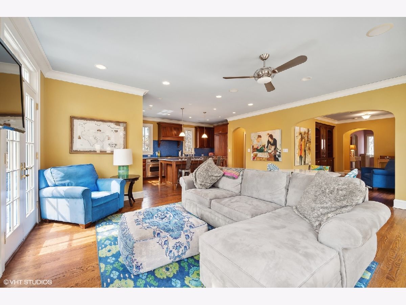


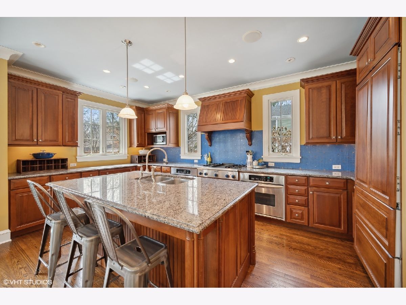
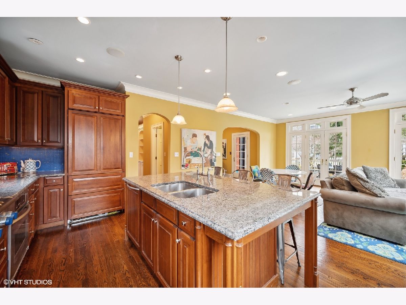
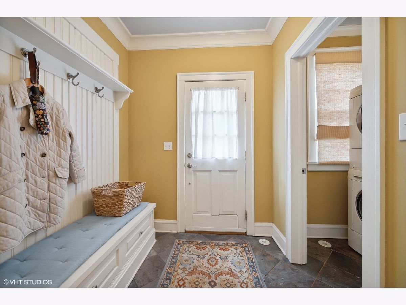
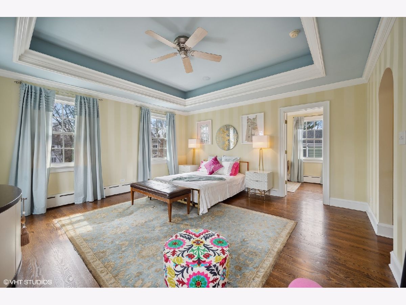

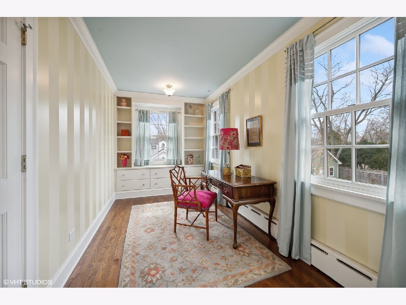

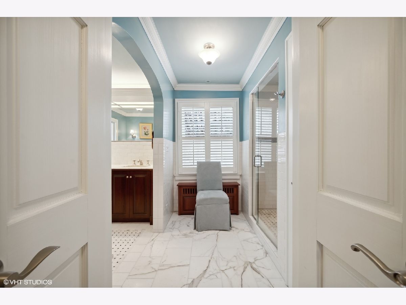
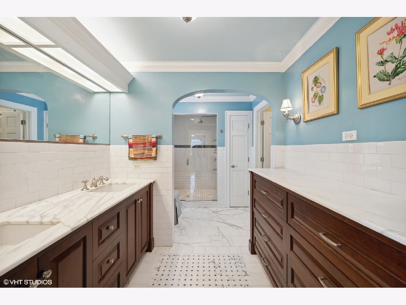
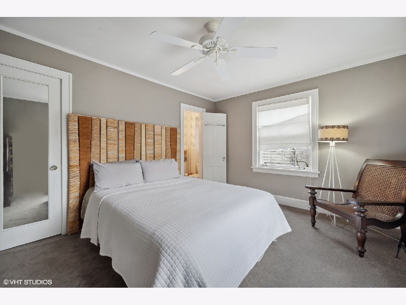
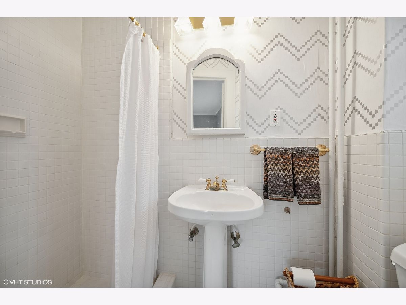

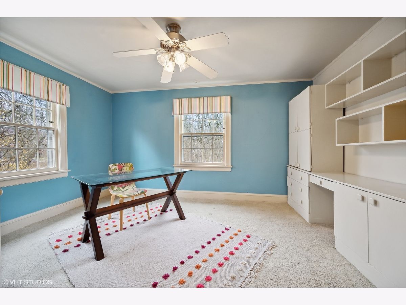


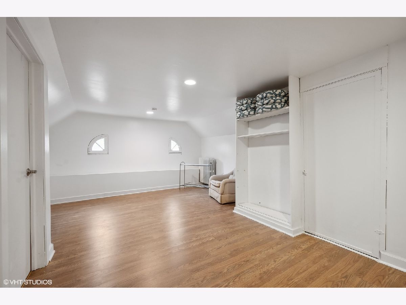
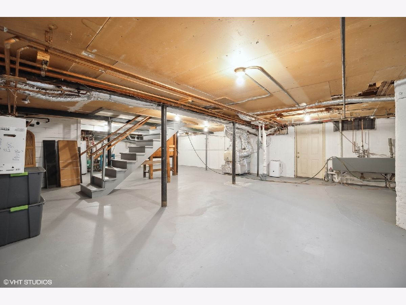
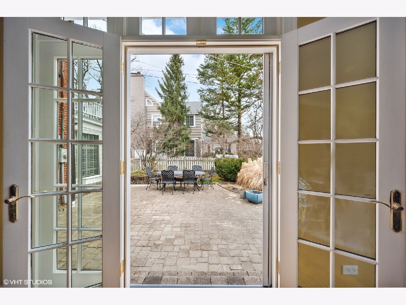

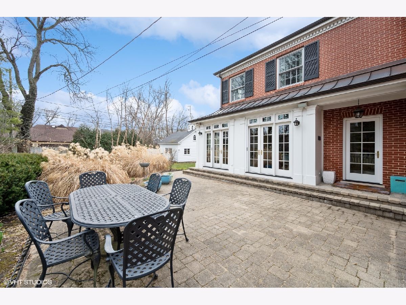
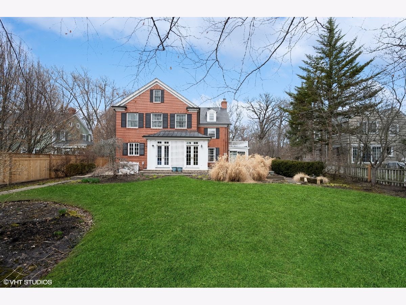
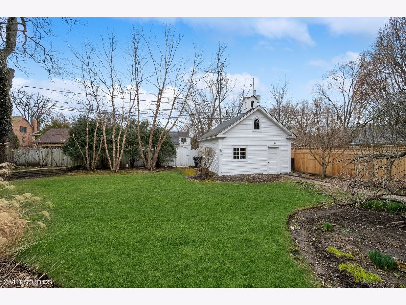
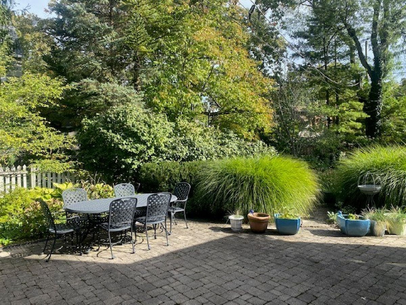
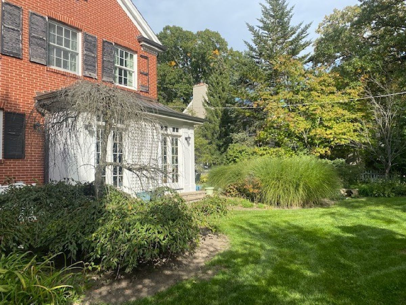
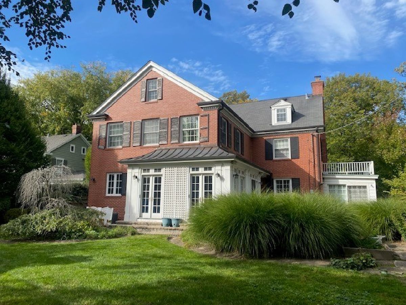



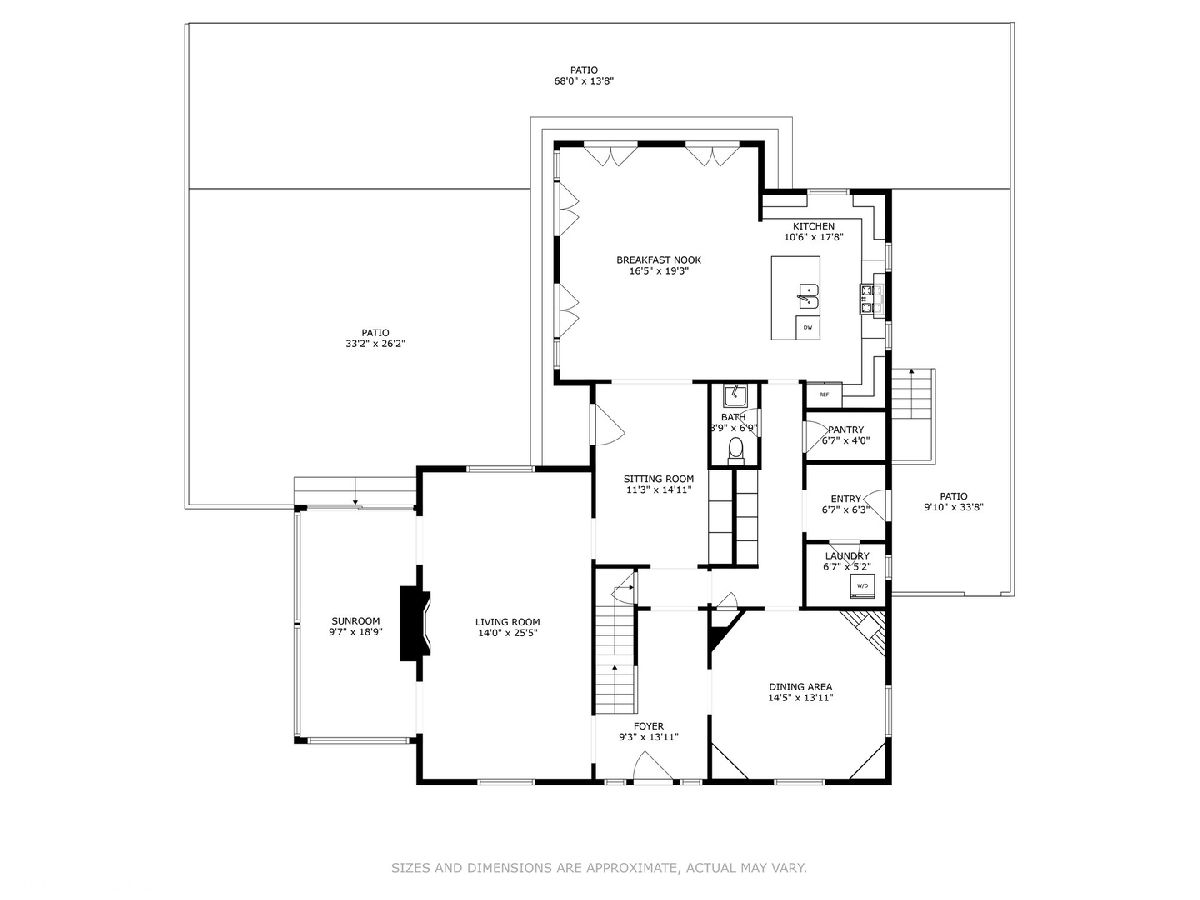
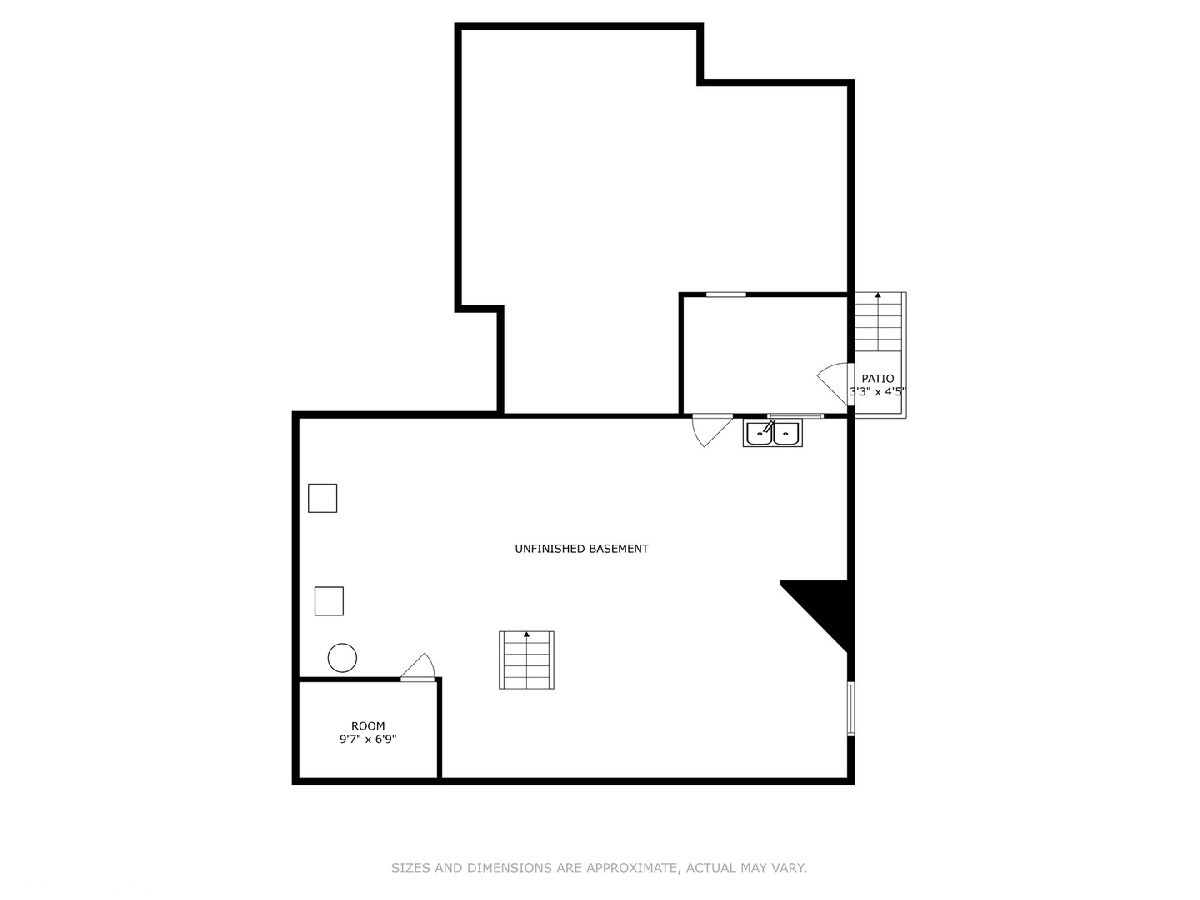
Room Specifics
Total Bedrooms: 5
Bedrooms Above Ground: 5
Bedrooms Below Ground: 0
Dimensions: —
Floor Type: —
Dimensions: —
Floor Type: —
Dimensions: —
Floor Type: —
Dimensions: —
Floor Type: —
Full Bathrooms: 5
Bathroom Amenities: Steam Shower,Double Sink
Bathroom in Basement: 0
Rooms: —
Basement Description: Unfinished
Other Specifics
| 2 | |
| — | |
| — | |
| — | |
| — | |
| 75 X 150 | |
| — | |
| — | |
| — | |
| — | |
| Not in DB | |
| — | |
| — | |
| — | |
| — |
Tax History
| Year | Property Taxes |
|---|---|
| 2023 | $24,272 |
Contact Agent
Nearby Similar Homes
Nearby Sold Comparables
Contact Agent
Listing Provided By
Coldwell Banker Realty








