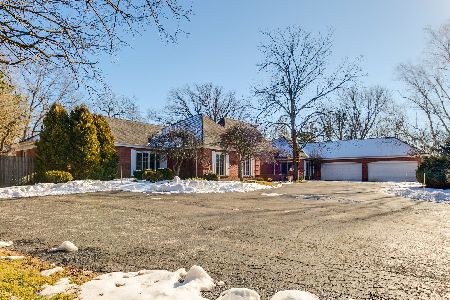2717 Ridge Road, Highland Park, Illinois 60035
$1,825,000
|
Sold
|
|
| Status: | Closed |
| Sqft: | 5,216 |
| Cost/Sqft: | $378 |
| Beds: | 4 |
| Baths: | 7 |
| Year Built: | 2003 |
| Property Taxes: | $46,722 |
| Days On Market: | 4533 |
| Lot Size: | 4,86 |
Description
Sensational French Provincial manor ala Jonathan Clair - a lovely contemporary interpretation of the classic on 4.86 acres! Open interiors w/spectacular finishes, soaring ceilings & radiant heat in 1st & LLs! Incredible kitchen w/everything imaginable - wine lovers go gaga! 1st FL Master w/bath made for pampering! Enjoy resort living w/grand gated entry, surrounded by fabulously landscaped grounds, pool & terraces!
Property Specifics
| Single Family | |
| — | |
| French Provincial | |
| 2003 | |
| Full,Walkout | |
| CUSTOM | |
| No | |
| 4.86 |
| Lake | |
| — | |
| 0 / Not Applicable | |
| None | |
| Private Well | |
| Public Sewer | |
| 08431167 | |
| 16163020130000 |
Nearby Schools
| NAME: | DISTRICT: | DISTANCE: | |
|---|---|---|---|
|
Grade School
Wayne Thomas Elementary School |
112 | — | |
|
Middle School
Northwood Junior High School |
112 | Not in DB | |
|
High School
Highland Park High School |
113 | Not in DB | |
Property History
| DATE: | EVENT: | PRICE: | SOURCE: |
|---|---|---|---|
| 25 Nov, 2013 | Sold | $1,825,000 | MRED MLS |
| 22 Oct, 2013 | Under contract | $1,970,000 | MRED MLS |
| — | Last price change | $2,499,000 | MRED MLS |
| 27 Aug, 2013 | Listed for sale | $2,499,000 | MRED MLS |
Room Specifics
Total Bedrooms: 4
Bedrooms Above Ground: 4
Bedrooms Below Ground: 0
Dimensions: —
Floor Type: Hardwood
Dimensions: —
Floor Type: Hardwood
Dimensions: —
Floor Type: Marble
Full Bathrooms: 7
Bathroom Amenities: Whirlpool,Separate Shower,Steam Shower,Double Sink,Garden Tub,Soaking Tub
Bathroom in Basement: 1
Rooms: Kitchen,Atrium,Bonus Room,Eating Area,Gallery,Library,Loft,Media Room,Recreation Room,Workshop
Basement Description: Finished,Exterior Access
Other Specifics
| 2.5 | |
| Concrete Perimeter | |
| Concrete,Circular | |
| Patio, Hot Tub, Brick Paver Patio, In Ground Pool | |
| Landscaped,Pond(s),Stream(s) | |
| 152X280X143X375X465X375X16 | |
| Unfinished | |
| Full | |
| Hot Tub, Bar-Wet, Elevator, Hardwood Floors, In-Law Arrangement, First Floor Laundry | |
| Double Oven, Range, Microwave, Dishwasher, Refrigerator, High End Refrigerator, Bar Fridge, Washer, Dryer, Disposal, Stainless Steel Appliance(s), Wine Refrigerator | |
| Not in DB | |
| Pool | |
| — | |
| — | |
| Attached Fireplace Doors/Screen, Gas Starter |
Tax History
| Year | Property Taxes |
|---|---|
| 2013 | $46,722 |
Contact Agent
Nearby Sold Comparables
Contact Agent
Listing Provided By
Berkshire Hathaway HomeServices KoenigRubloff







