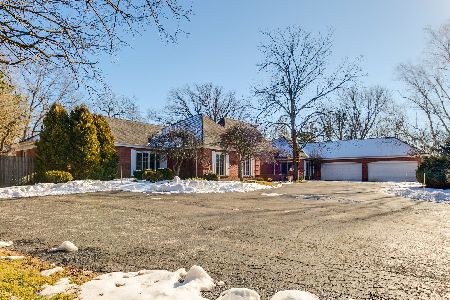2747 Ridge Road, Highland Park, Illinois 60035
$1,420,000
|
Sold
|
|
| Status: | Closed |
| Sqft: | 3,838 |
| Cost/Sqft: | $365 |
| Beds: | 4 |
| Baths: | 5 |
| Year Built: | 1996 |
| Property Taxes: | $37,822 |
| Days On Market: | 1533 |
| Lot Size: | 3,08 |
Description
SOLD BEFORE PROCESSING! Modern, sleek, sophisticated. A few words to describe this exquisite 3800 square foot work of art Ranch. Situated on 3 private acres of prairie including a tennis court. Floor to ceiling windows throughout. Slate/hardwood floors. Gourmet chefs kitchen with high end appliances, large island with prep sink and eat in area with built in bar. Family room features a see through fireplace to lovely living room and oversized dining room perfect for entertaining. Primary suite includes a spa like bath and 19x10 organized walk in closet. Two additional bedrooms with a jack & jill bath and an additional bedroom/office complete the main floor. Large mudroom with built ins and washer/dryer situated off the three car garage. Basement features an additional bedroom/full bath, large rec room and storage. This home wont last long and is not to be missed!
Property Specifics
| Single Family | |
| — | |
| Ranch | |
| 1996 | |
| Full | |
| — | |
| No | |
| 3.08 |
| Lake | |
| — | |
| 0 / Not Applicable | |
| None | |
| Lake Michigan | |
| Septic-Private | |
| 11287027 | |
| 16163020120000 |
Nearby Schools
| NAME: | DISTRICT: | DISTANCE: | |
|---|---|---|---|
|
High School
Deerfield High School |
113 | Not in DB | |
Property History
| DATE: | EVENT: | PRICE: | SOURCE: |
|---|---|---|---|
| 11 Apr, 2016 | Sold | $1,392,500 | MRED MLS |
| 18 Mar, 2016 | Under contract | $1,599,000 | MRED MLS |
| — | Last price change | $1,699,000 | MRED MLS |
| 24 Aug, 2015 | Listed for sale | $1,899,999 | MRED MLS |
| 24 Jan, 2022 | Sold | $1,420,000 | MRED MLS |
| 18 Dec, 2021 | Under contract | $1,399,000 | MRED MLS |
| 13 Nov, 2021 | Listed for sale | $1,399,000 | MRED MLS |
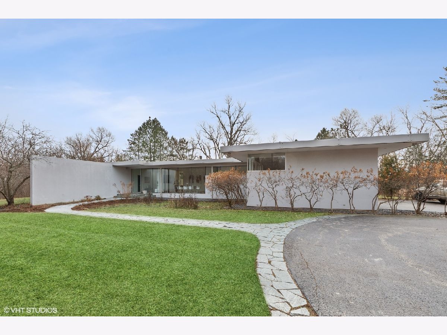


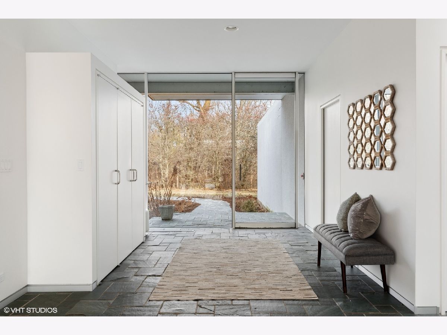
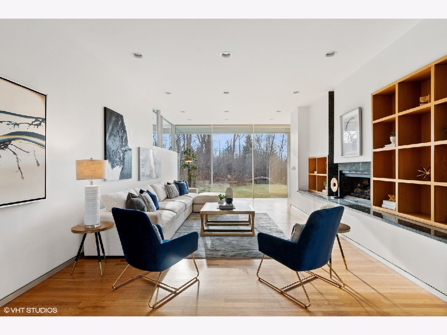
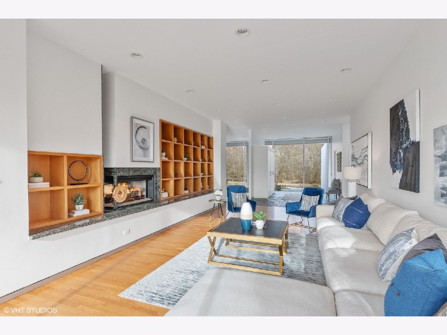
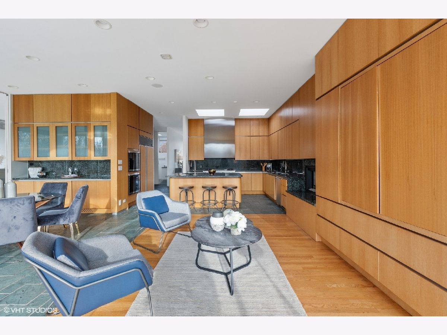
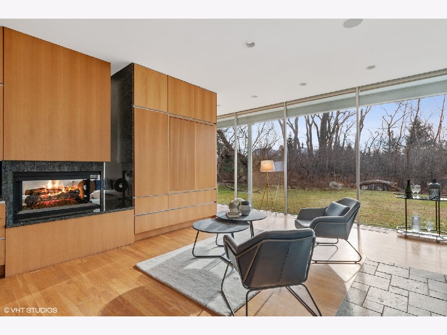
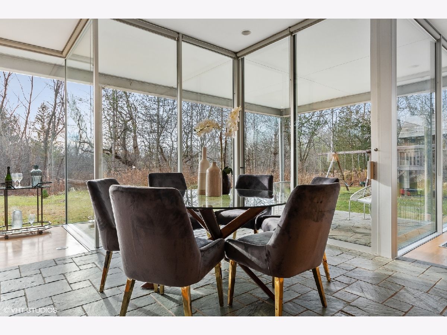
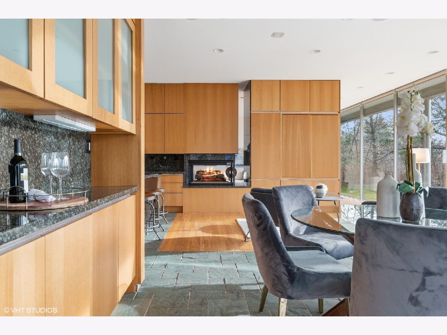

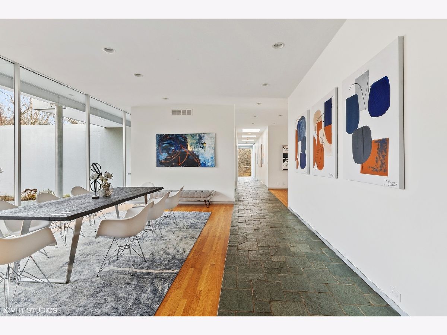
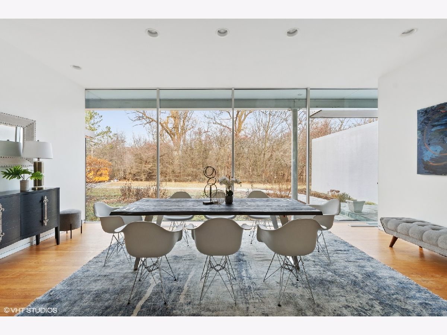
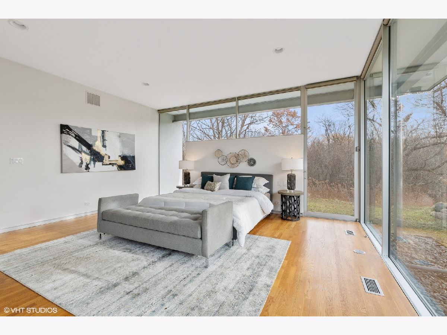
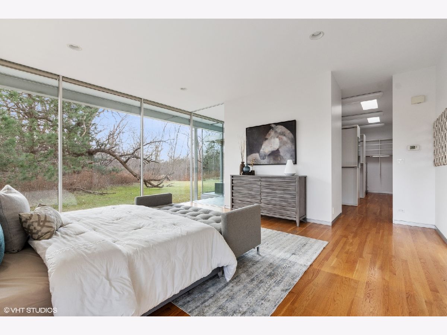
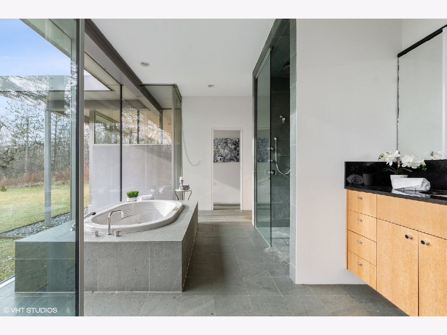
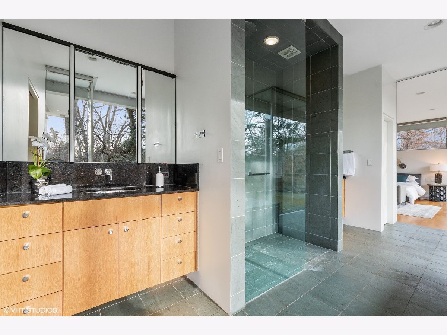
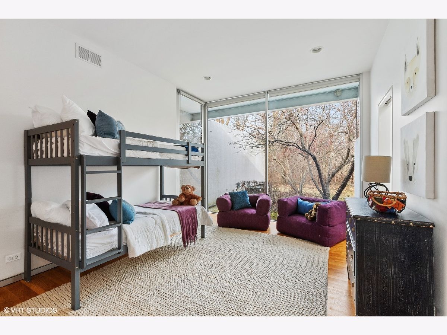
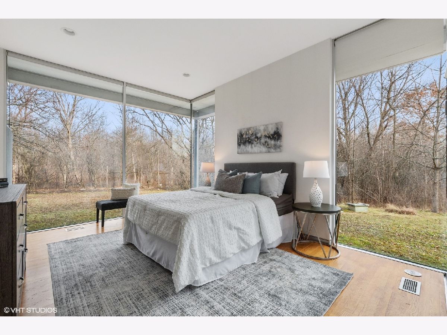
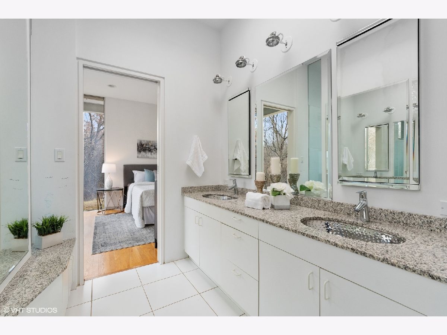
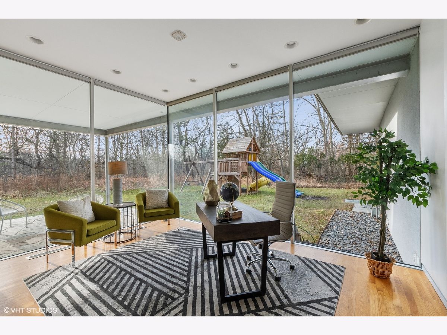
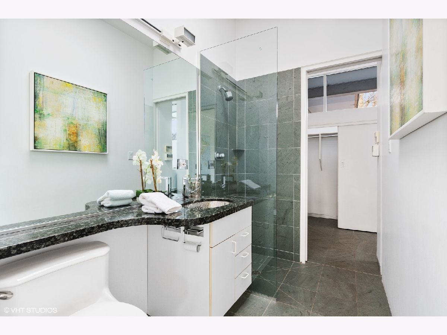
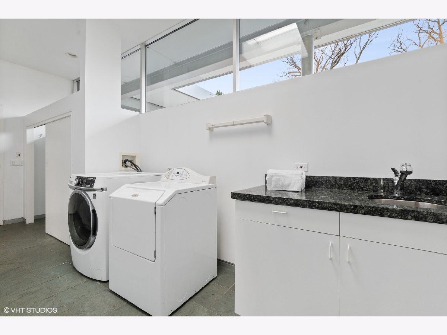

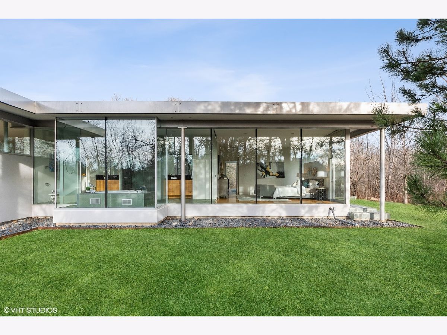
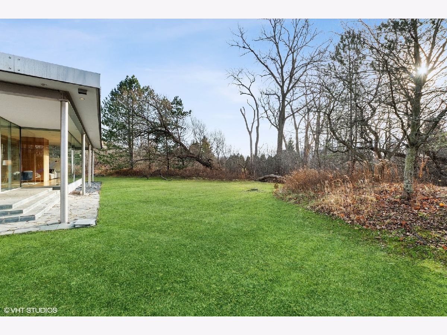

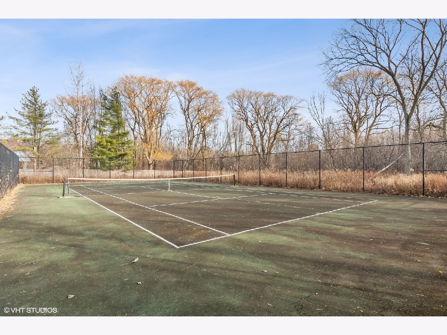
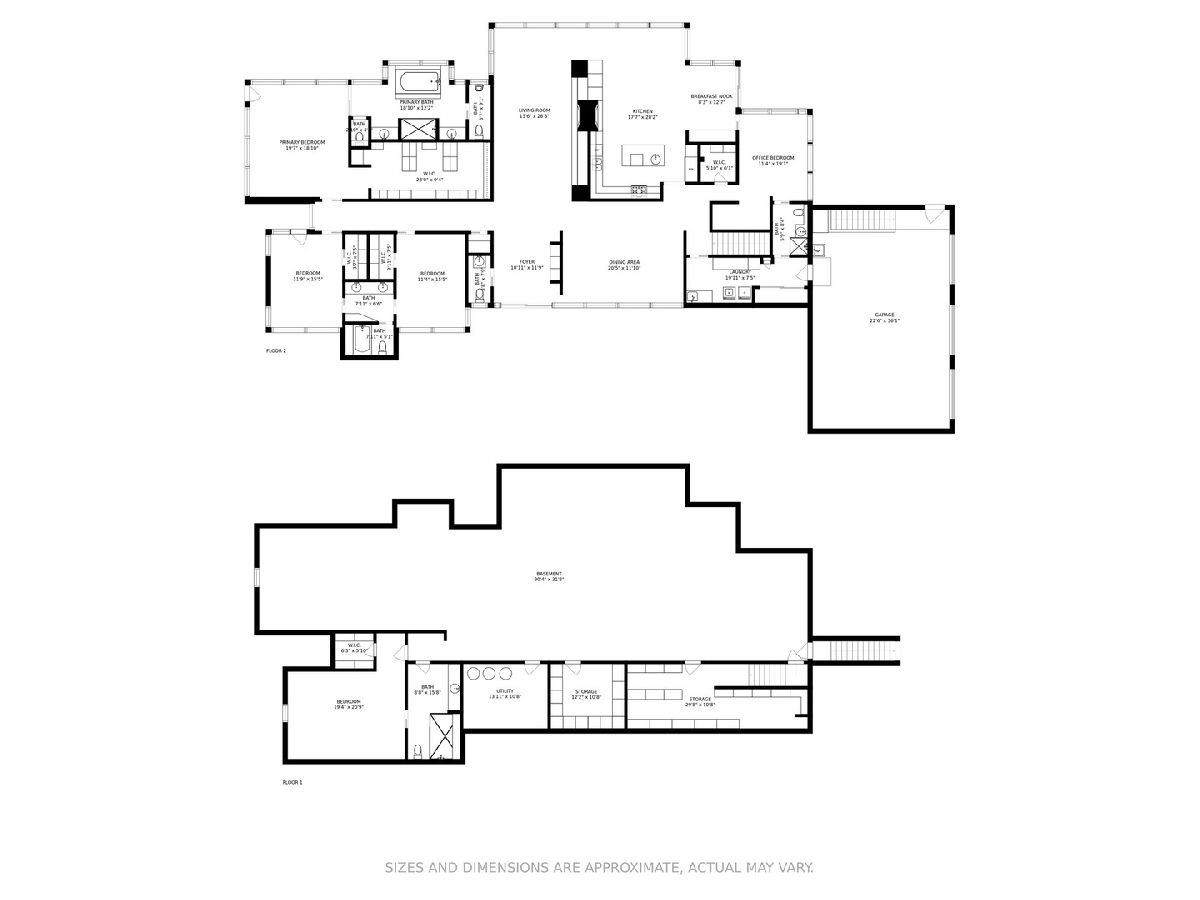
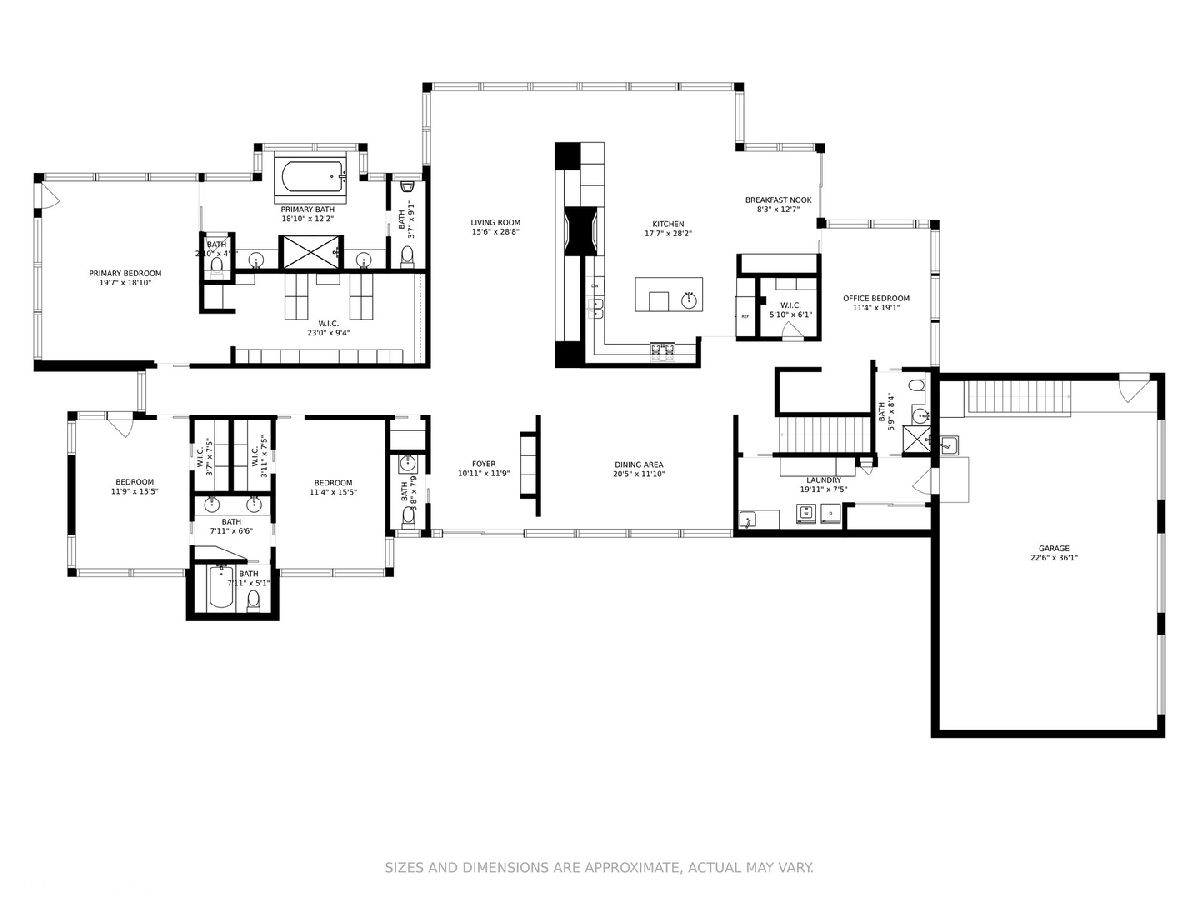
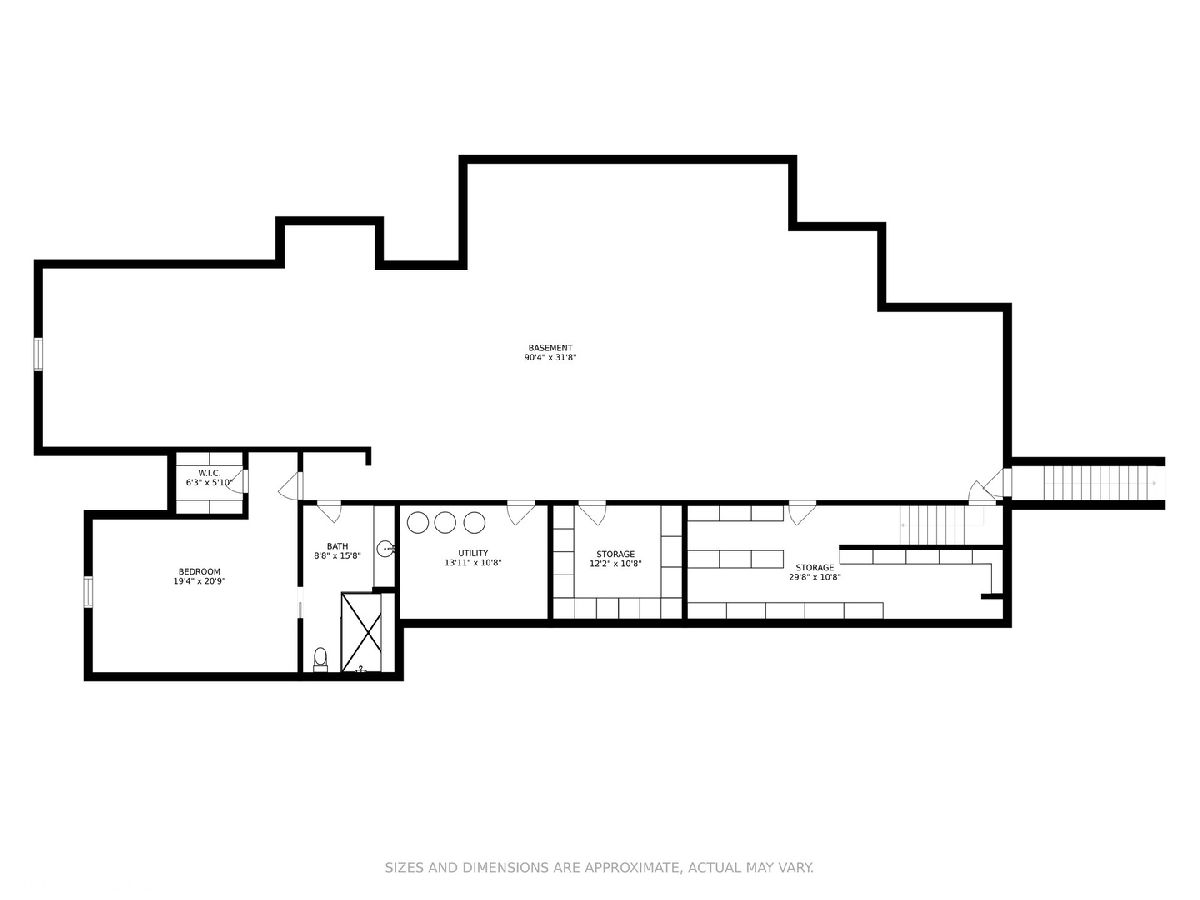
Room Specifics
Total Bedrooms: 5
Bedrooms Above Ground: 4
Bedrooms Below Ground: 1
Dimensions: —
Floor Type: Hardwood
Dimensions: —
Floor Type: Hardwood
Dimensions: —
Floor Type: Hardwood
Dimensions: —
Floor Type: —
Full Bathrooms: 5
Bathroom Amenities: Whirlpool,Separate Shower,Double Sink,Bidet
Bathroom in Basement: 1
Rooms: Eating Area,Bedroom 5,Foyer,Walk In Closet
Basement Description: Partially Finished,Exterior Access
Other Specifics
| 3 | |
| Concrete Perimeter | |
| Asphalt,Circular | |
| Patio, Storms/Screens | |
| Forest Preserve Adjacent,Nature Preserve Adjacent,Irregular Lot,Landscaped,Wooded | |
| 304X613X164X374X140X239 | |
| Unfinished | |
| Full | |
| Skylight(s), Bar-Dry, Hardwood Floors, First Floor Bedroom, First Floor Laundry, First Floor Full Bath | |
| Double Oven, Range, Microwave, Dishwasher, High End Refrigerator, Washer, Dryer, Disposal, Stainless Steel Appliance(s) | |
| Not in DB | |
| Tennis Court(s), Street Lights, Street Paved | |
| — | |
| — | |
| Double Sided, Attached Fireplace Doors/Screen, Gas Log, Gas Starter |
Tax History
| Year | Property Taxes |
|---|---|
| 2016 | $34,895 |
| 2022 | $37,822 |
Contact Agent
Nearby Sold Comparables
Contact Agent
Listing Provided By
Compass



