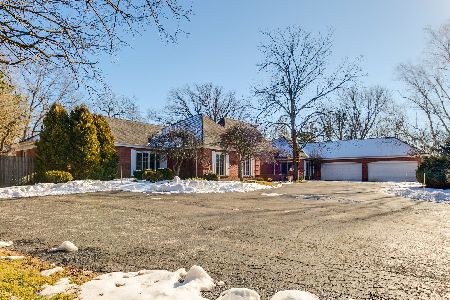2747 Ridge Road, Highland Park, Illinois 60035
$1,392,500
|
Sold
|
|
| Status: | Closed |
| Sqft: | 3,838 |
| Cost/Sqft: | $417 |
| Beds: | 3 |
| Baths: | 5 |
| Year Built: | 1996 |
| Property Taxes: | $34,895 |
| Days On Market: | 3807 |
| Lot Size: | 3,08 |
Description
Exquisite, beautifully appointed 3800+ square foot residence, set on lush 3 acre estate, has floor to ceiling window views of the professionally maintained prairie and floral grounds with tennis court. The main level has an open granite and stainless kitchen with Sub-Zero, Gaggenau, Miele and Viking appliances, double and prep sinks, slate floors, a tremendous amount of cabinet and pantry storage and separate eating area. Family room has see through fireplace to lovely living room, dining room for 20+ people, large office could double as an additional bedroom has adjoining full bath with walk in shower. Master suite is a dream, offering a 19x10 organized walk in closet, spa bath with double sinks, whirlpool, separate shower and dual WC's. Two additional bedrooms connected by Jack & Jill bath. Recessed lighting, hardwood and slate floors, skylights, full basement with spa bath, 4th bedroom, work room, workout area and custom built in storage. Attached 3 car garage. Amazing!
Property Specifics
| Single Family | |
| — | |
| Ranch | |
| 1996 | |
| Full | |
| — | |
| No | |
| 3.08 |
| Lake | |
| — | |
| 0 / Not Applicable | |
| None | |
| Lake Michigan | |
| Septic-Private | |
| 09020203 | |
| 16163020120000 |
Nearby Schools
| NAME: | DISTRICT: | DISTANCE: | |
|---|---|---|---|
|
High School
Deerfield High School |
113 | Not in DB | |
Property History
| DATE: | EVENT: | PRICE: | SOURCE: |
|---|---|---|---|
| 11 Apr, 2016 | Sold | $1,392,500 | MRED MLS |
| 18 Mar, 2016 | Under contract | $1,599,000 | MRED MLS |
| — | Last price change | $1,699,000 | MRED MLS |
| 24 Aug, 2015 | Listed for sale | $1,899,999 | MRED MLS |
| 24 Jan, 2022 | Sold | $1,420,000 | MRED MLS |
| 18 Dec, 2021 | Under contract | $1,399,000 | MRED MLS |
| 13 Nov, 2021 | Listed for sale | $1,399,000 | MRED MLS |
Room Specifics
Total Bedrooms: 4
Bedrooms Above Ground: 3
Bedrooms Below Ground: 1
Dimensions: —
Floor Type: Hardwood
Dimensions: —
Floor Type: Hardwood
Dimensions: —
Floor Type: Carpet
Full Bathrooms: 5
Bathroom Amenities: Whirlpool,Separate Shower,Double Sink,Bidet
Bathroom in Basement: 1
Rooms: Eating Area,Foyer,Office,Walk In Closet
Basement Description: Partially Finished,Exterior Access
Other Specifics
| 3 | |
| Concrete Perimeter | |
| Asphalt,Circular | |
| Patio, Tennis Court(s), Storms/Screens | |
| Forest Preserve Adjacent,Nature Preserve Adjacent,Irregular Lot,Landscaped,Wooded | |
| 304X613X164X374X140X239 | |
| Unfinished | |
| Full | |
| Skylight(s), Bar-Dry, Hardwood Floors, First Floor Bedroom, First Floor Laundry, First Floor Full Bath | |
| Double Oven, Range, Microwave, Dishwasher, High End Refrigerator, Washer, Dryer, Disposal, Stainless Steel Appliance(s) | |
| Not in DB | |
| Tennis Courts, Street Lights, Street Paved | |
| — | |
| — | |
| Double Sided, Attached Fireplace Doors/Screen, Gas Log, Gas Starter |
Tax History
| Year | Property Taxes |
|---|---|
| 2016 | $34,895 |
| 2022 | $37,822 |
Contact Agent
Nearby Sold Comparables
Contact Agent
Listing Provided By
Coldwell Banker Residential






