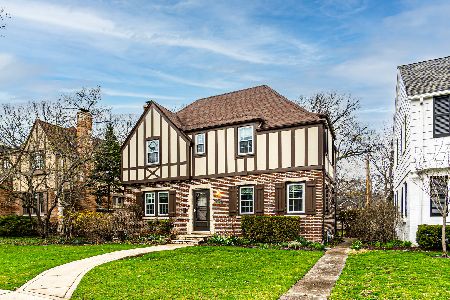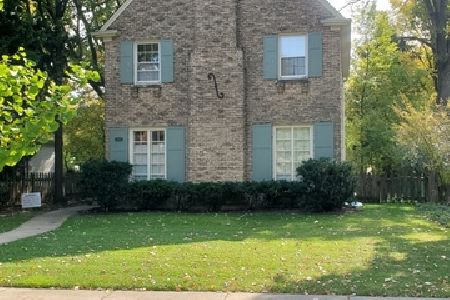2717 Simpson Street, Evanston, Illinois 60201
$667,500
|
Sold
|
|
| Status: | Closed |
| Sqft: | 2,105 |
| Cost/Sqft: | $321 |
| Beds: | 3 |
| Baths: | 3 |
| Year Built: | 1930 |
| Property Taxes: | $13,528 |
| Days On Market: | 1914 |
| Lot Size: | 0,16 |
Description
The VIRTUAL TOUR has floor plans, video, & 3D. This stately English brick home sits on a beautiful tree-lined street. Traditional and elegant architectural details include a stone fireplace, leaded entry window, ornate stair railing, arches, and pristine hardwood floors. An open airy kitchen adjoins the sunny family room surrounded by large thermopane French-paned windows overlooking the deep lot. The backyard has had extensive renovation by Nature's Perspective to include new platform back concrete/brick stairs, large circular patio that accommodates a big outdoor dining set, a winding brick sidewalk leading to a stone/flagstone fire pit surrounded by Adirondack chairs, and a new 3-car garage! The garage interior is finished with corrugated tin wainscot and horizontal wood planking above - almost too nice to call a garage. There is a full set of standard stairs to the garage attic storage above.
Property Specifics
| Single Family | |
| — | |
| English | |
| 1930 | |
| Full | |
| — | |
| No | |
| 0.16 |
| Cook | |
| — | |
| 0 / Not Applicable | |
| None | |
| Lake Michigan,Public | |
| Public Sewer | |
| 10917339 | |
| 10114200220000 |
Nearby Schools
| NAME: | DISTRICT: | DISTANCE: | |
|---|---|---|---|
|
Grade School
Lincolnwood Elementary School |
65 | — | |
|
Middle School
Haven Middle School |
65 | Not in DB | |
|
High School
Evanston Twp High School |
202 | Not in DB | |
Property History
| DATE: | EVENT: | PRICE: | SOURCE: |
|---|---|---|---|
| 3 Jun, 2011 | Sold | $527,500 | MRED MLS |
| 14 Apr, 2011 | Under contract | $575,000 | MRED MLS |
| — | Last price change | $599,000 | MRED MLS |
| 29 Nov, 2010 | Listed for sale | $639,000 | MRED MLS |
| 16 Dec, 2020 | Sold | $667,500 | MRED MLS |
| 3 Nov, 2020 | Under contract | $675,000 | MRED MLS |
| 26 Oct, 2020 | Listed for sale | $675,000 | MRED MLS |
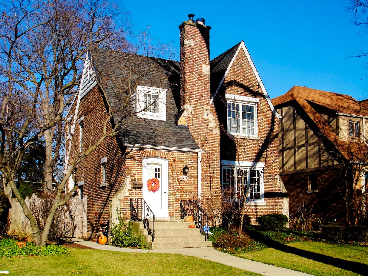
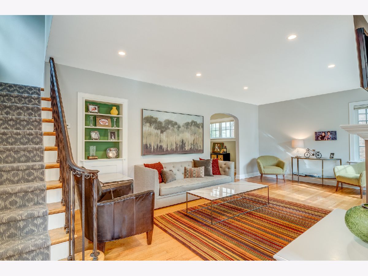
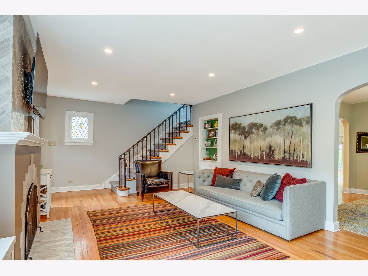
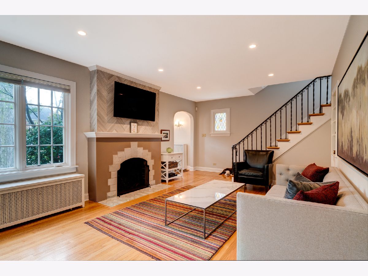
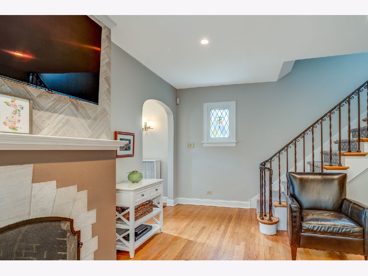
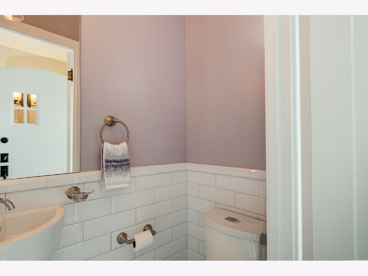
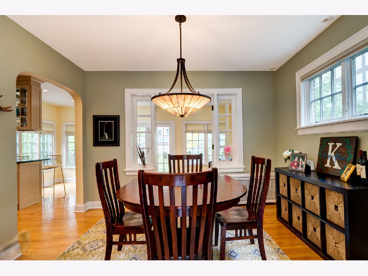
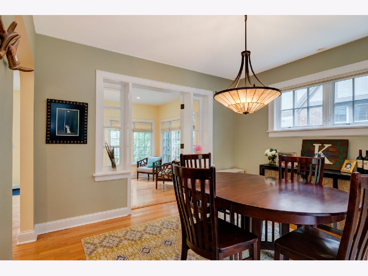
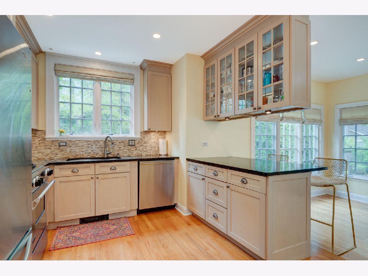
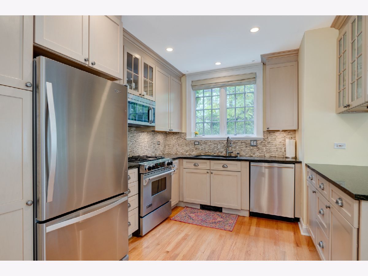
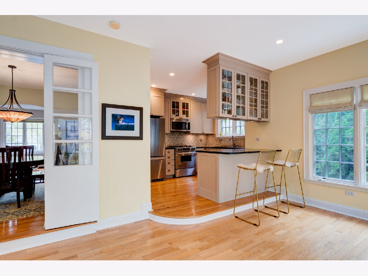
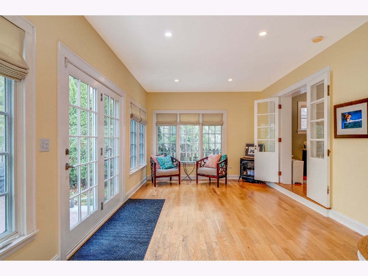
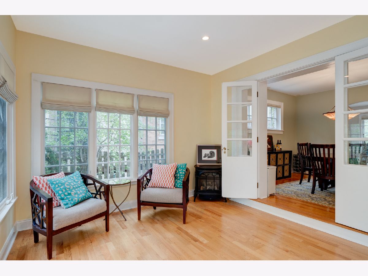
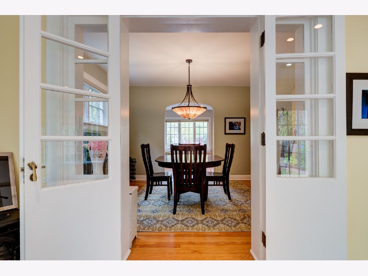
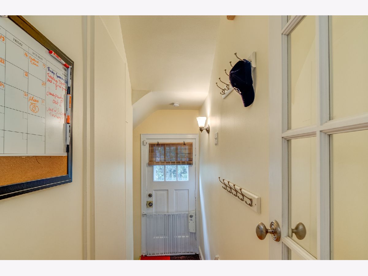
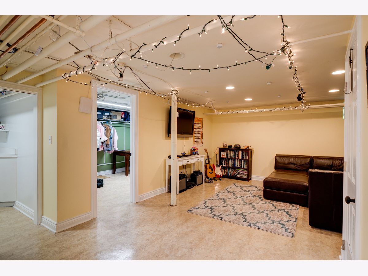
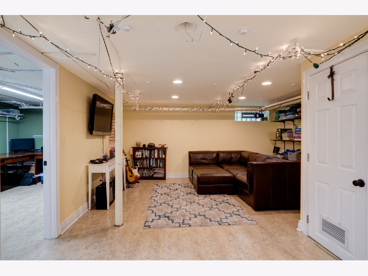
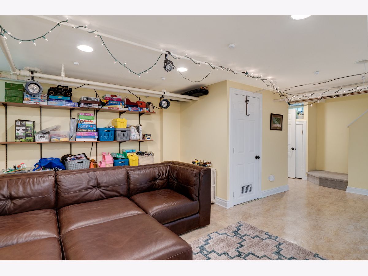
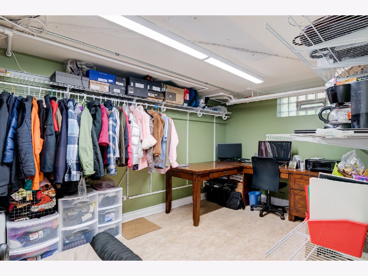
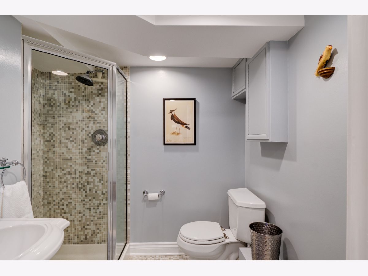
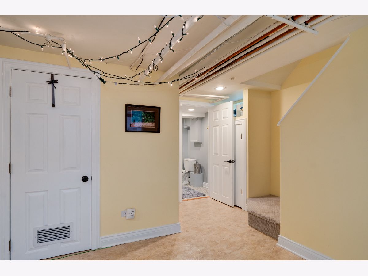
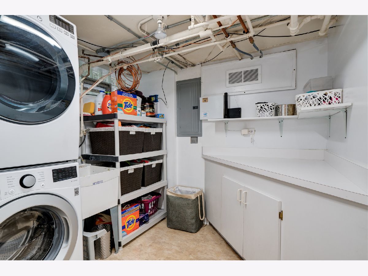
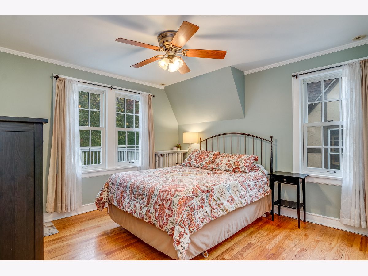
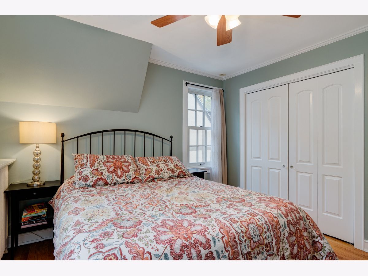
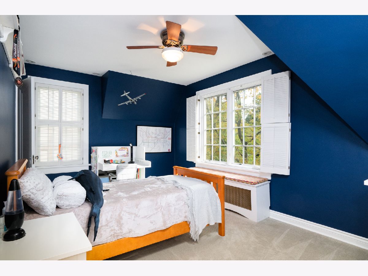
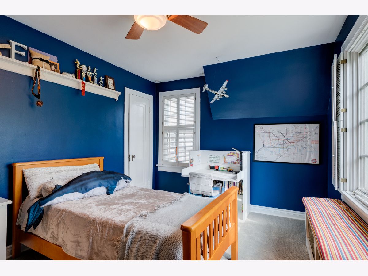
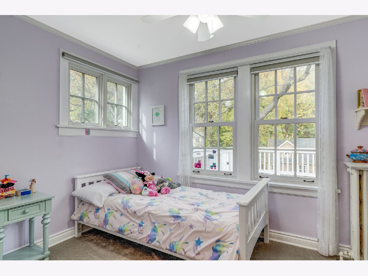
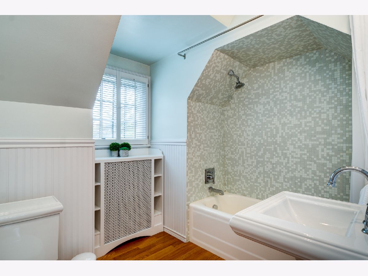
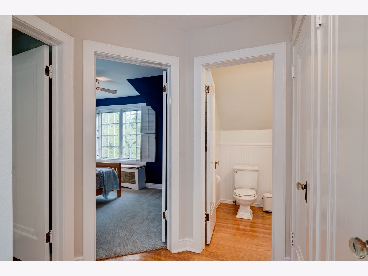
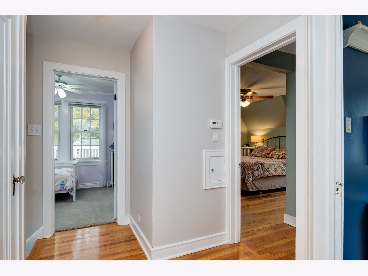
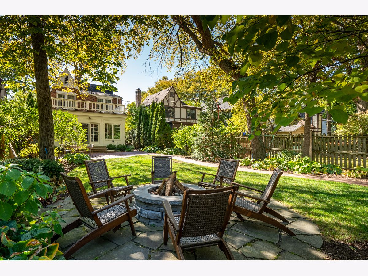
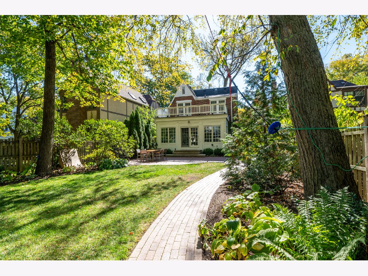
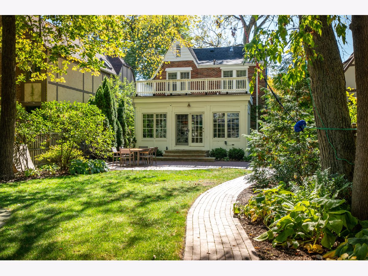
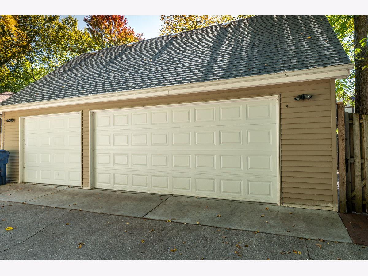
Room Specifics
Total Bedrooms: 3
Bedrooms Above Ground: 3
Bedrooms Below Ground: 0
Dimensions: —
Floor Type: Carpet
Dimensions: —
Floor Type: Carpet
Full Bathrooms: 3
Bathroom Amenities: —
Bathroom in Basement: 1
Rooms: Recreation Room,Office
Basement Description: Finished
Other Specifics
| 3 | |
| — | |
| Off Alley | |
| Patio, Brick Paver Patio, Storms/Screens, Fire Pit | |
| — | |
| 40 X 175 | |
| Unfinished | |
| None | |
| Hardwood Floors, Built-in Features, Some Carpeting, Some Window Treatmnt, Drapes/Blinds, Granite Counters, Separate Dining Room, Some Insulated Wndws, Some Wall-To-Wall Cp | |
| Range, Microwave, Dishwasher, Refrigerator, Washer, Dryer, Disposal, Stainless Steel Appliance(s) | |
| Not in DB | |
| — | |
| — | |
| — | |
| Wood Burning, Gas Log |
Tax History
| Year | Property Taxes |
|---|---|
| 2011 | $10,907 |
| 2020 | $13,528 |
Contact Agent
Nearby Similar Homes
Nearby Sold Comparables
Contact Agent
Listing Provided By
Coldwell Banker Realty








