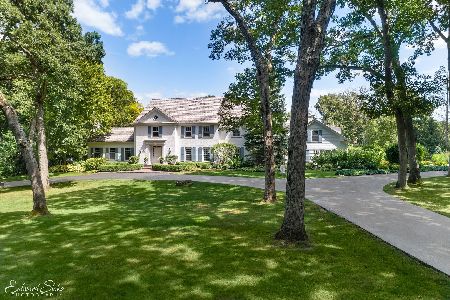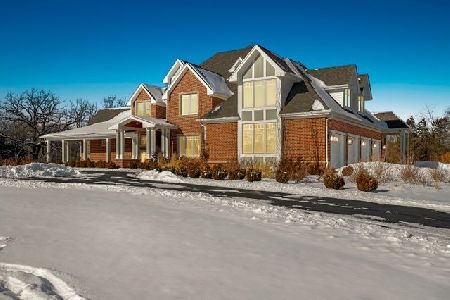272 Donlea Road, Barrington, Illinois 60010
$807,250
|
Sold
|
|
| Status: | Closed |
| Sqft: | 3,000 |
| Cost/Sqft: | $275 |
| Beds: | 4 |
| Baths: | 3 |
| Year Built: | 1968 |
| Property Taxes: | $14,607 |
| Days On Market: | 2723 |
| Lot Size: | 5,00 |
Description
Modern farmhouse at prestigious Donlea address on one of the most stunning homesites in the heart of The Hills. Gorgeous in every season & located in a private enclave of six homes nestled in the trees. Everything has been done! Chef's kitchen (2014) w/Viking 6-burner range & hood, Jenn-Air stainless French door refrigerator, granite, 42" cabinets & pantry opens to newer sun room (former porch) (2015) w/sweeping views. Warm brown-toned hardwoods throughout main levels (refinished 2013). Private 1st floor study has 1 of 4 fireplaces to curl up by w/a glass of wine. Spacious bedrooms. Newer hall bath (2013) Brand new roof & gutters (2017), Exterior (2015) & Interior (2013) paint. Paver patio (2013) Four matted stalls in barn w/tack room & hayloft has newer concrete flooring, electric & water (2012) & exterior paint (2017), 4 newer pastures (2013) & paddock. Direct, straight access to back trailer up to barn! Trails adjacent! Minutes to Blue Ribbon Schools, Metra & Village dining.
Property Specifics
| Single Family | |
| — | |
| Colonial | |
| 1968 | |
| Partial | |
| — | |
| No | |
| 5 |
| Cook | |
| — | |
| 0 / Not Applicable | |
| None | |
| Private Well | |
| Septic-Private | |
| 10058827 | |
| 01041000130000 |
Nearby Schools
| NAME: | DISTRICT: | DISTANCE: | |
|---|---|---|---|
|
Grade School
Countryside Elementary School |
220 | — | |
|
Middle School
Barrington Middle School Prairie |
220 | Not in DB | |
|
High School
Barrington High School |
220 | Not in DB | |
Property History
| DATE: | EVENT: | PRICE: | SOURCE: |
|---|---|---|---|
| 31 Dec, 2018 | Sold | $807,250 | MRED MLS |
| 29 Nov, 2018 | Under contract | $824,500 | MRED MLS |
| 21 Aug, 2018 | Listed for sale | $824,500 | MRED MLS |
Room Specifics
Total Bedrooms: 4
Bedrooms Above Ground: 4
Bedrooms Below Ground: 0
Dimensions: —
Floor Type: Hardwood
Dimensions: —
Floor Type: Hardwood
Dimensions: —
Floor Type: Hardwood
Full Bathrooms: 3
Bathroom Amenities: Soaking Tub
Bathroom in Basement: 0
Rooms: Study,Recreation Room,Foyer,Sun Room,Breakfast Room,Walk In Closet,Game Room,Exercise Room,Utility Room-Lower Level
Basement Description: Finished
Other Specifics
| 2 | |
| Concrete Perimeter | |
| Asphalt | |
| Patio, Porch Screened, Dog Run, Brick Paver Patio, Storms/Screens | |
| Horses Allowed,Landscaped,Paddock,Wooded | |
| 310X176X387X78X78X121X203X | |
| Full,Unfinished | |
| Full | |
| Hardwood Floors, First Floor Laundry | |
| Range, Microwave, Dishwasher, Refrigerator, Washer, Dryer, Disposal, Stainless Steel Appliance(s), Range Hood | |
| Not in DB | |
| Horse-Riding Area, Horse-Riding Trails, Street Paved | |
| — | |
| — | |
| Wood Burning, Attached Fireplace Doors/Screen, Electric |
Tax History
| Year | Property Taxes |
|---|---|
| 2018 | $14,607 |
Contact Agent
Nearby Sold Comparables
Contact Agent
Listing Provided By
@properties






