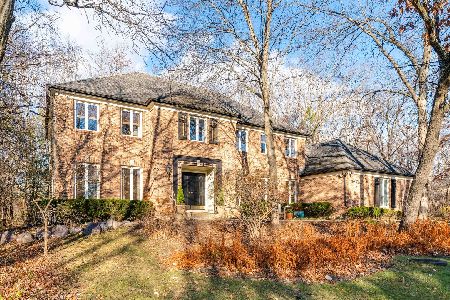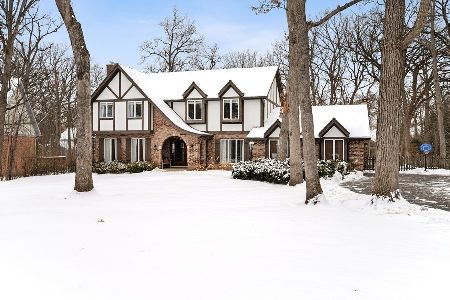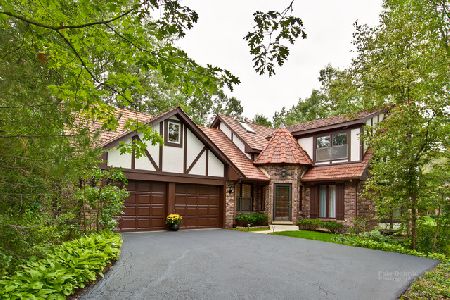272 Pembroke Drive, Lincolnshire, Illinois 60069
$705,000
|
Sold
|
|
| Status: | Closed |
| Sqft: | 0 |
| Cost/Sqft: | — |
| Beds: | 4 |
| Baths: | 4 |
| Year Built: | 1980 |
| Property Taxes: | $16,452 |
| Days On Market: | 4998 |
| Lot Size: | 0,50 |
Description
Stunning Interior Designer's home on one of the best lots in the area! Gorgeous Brand new Eat-in Gourmet Kitchen w/Plain & Fancy cabinets, huge custom Walnut Island - 2 Stainless Steel Sub Zero refrigerators, Jenn-Air 6 burner/griddle, double oven stove unit. Spacious Family Room with floor to ceiling brick fireplace opens to the custom 4-Season Sunroom. Full finished lower level with full bath! Too Much To List!
Property Specifics
| Single Family | |
| — | |
| — | |
| 1980 | |
| Full | |
| — | |
| No | |
| 0.5 |
| Lake | |
| — | |
| 0 / Not Applicable | |
| None | |
| Lake Michigan | |
| Public Sewer | |
| 08073504 | |
| 15144080160000 |
Nearby Schools
| NAME: | DISTRICT: | DISTANCE: | |
|---|---|---|---|
|
Grade School
Laura B Sprague School |
103 | — | |
|
Middle School
Daniel Wright Junior High School |
103 | Not in DB | |
|
High School
Adlai E Stevenson High School |
125 | Not in DB | |
|
Alternate Elementary School
Half Day School |
— | Not in DB | |
Property History
| DATE: | EVENT: | PRICE: | SOURCE: |
|---|---|---|---|
| 18 Oct, 2012 | Sold | $705,000 | MRED MLS |
| 20 Jul, 2012 | Under contract | $775,000 | MRED MLS |
| — | Last price change | $795,000 | MRED MLS |
| 21 May, 2012 | Listed for sale | $795,000 | MRED MLS |
| 15 Jul, 2019 | Sold | $690,000 | MRED MLS |
| 28 May, 2019 | Under contract | $739,000 | MRED MLS |
| — | Last price change | $799,000 | MRED MLS |
| 11 Apr, 2019 | Listed for sale | $799,000 | MRED MLS |
| 9 May, 2022 | Sold | $850,000 | MRED MLS |
| 6 Feb, 2022 | Under contract | $825,000 | MRED MLS |
| 31 Jan, 2022 | Listed for sale | $825,000 | MRED MLS |
Room Specifics
Total Bedrooms: 4
Bedrooms Above Ground: 4
Bedrooms Below Ground: 0
Dimensions: —
Floor Type: Carpet
Dimensions: —
Floor Type: Carpet
Dimensions: —
Floor Type: Carpet
Full Bathrooms: 4
Bathroom Amenities: Whirlpool,Separate Shower,Double Sink
Bathroom in Basement: 1
Rooms: Den,Eating Area,Foyer,Loft,Recreation Room,Heated Sun Room,Walk In Closet
Basement Description: Finished,Crawl,Cellar
Other Specifics
| 2 | |
| Concrete Perimeter | |
| Asphalt | |
| Deck, Patio, Porch | |
| — | |
| 90X187X125X31X150 | |
| — | |
| Full | |
| Vaulted/Cathedral Ceilings, Hardwood Floors, Wood Laminate Floors | |
| Double Oven, Range, Dishwasher, High End Refrigerator, Washer, Dryer, Disposal, Stainless Steel Appliance(s), Wine Refrigerator | |
| Not in DB | |
| — | |
| — | |
| — | |
| Wood Burning, Electric, Gas Log, Gas Starter |
Tax History
| Year | Property Taxes |
|---|---|
| 2012 | $16,452 |
| 2019 | $17,619 |
| 2022 | $18,950 |
Contact Agent
Nearby Similar Homes
Nearby Sold Comparables
Contact Agent
Listing Provided By
Hometown Real Estate Group LLC











