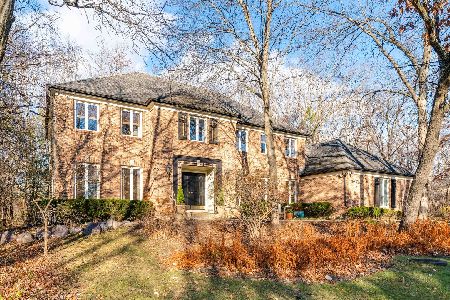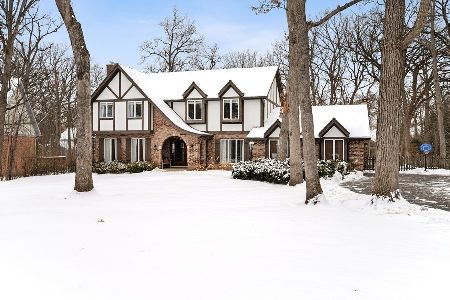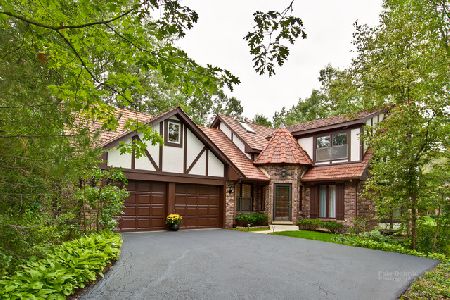272 Pembroke Drive, Lincolnshire, Illinois 60069
$690,000
|
Sold
|
|
| Status: | Closed |
| Sqft: | 2,961 |
| Cost/Sqft: | $250 |
| Beds: | 4 |
| Baths: | 4 |
| Year Built: | 1980 |
| Property Taxes: | $17,619 |
| Days On Market: | 2482 |
| Lot Size: | 0,46 |
Description
Picture Perfect! Luxurious home in Lincolnshire situated on almost half an acre of land and boasting gleaming hardwood flooring, tasteful decor, fenced yard with deck and fire pit and a finished basement with full bath and wine cellar. Formal living room with French door entry and cozy fireplace. Banquet sized dining room with bay window. Fabulously appointed gourmet kitchen with white cabinetry, center island with walnut counter, top of the line stainless steel appliances and an eating area with access to the deck. Open to the kitchen; the entertainment sized family room includes a vaulted beamed ceiling, fireplace and is open to the 4-seasons room. Mud room w/laundry hook-up. Escape to the master suite that offers you a walk-in closet with custom organizers and an updated bath with double bowl vanity, soaking tub and an oversized separate shower. Three additional bedrooms and a full bath complete the second floor. This home will impress you from the moment you enter. Don't miss out
Property Specifics
| Single Family | |
| — | |
| — | |
| 1980 | |
| Full | |
| — | |
| No | |
| 0.46 |
| Lake | |
| — | |
| 0 / Not Applicable | |
| None | |
| Lake Michigan | |
| Public Sewer | |
| 10340169 | |
| 15144080160000 |
Nearby Schools
| NAME: | DISTRICT: | DISTANCE: | |
|---|---|---|---|
|
Grade School
Laura B Sprague School |
103 | — | |
|
Middle School
Daniel Wright Junior High School |
103 | Not in DB | |
|
High School
Adlai E Stevenson High School |
125 | Not in DB | |
|
Alternate Elementary School
Half Day School |
— | Not in DB | |
Property History
| DATE: | EVENT: | PRICE: | SOURCE: |
|---|---|---|---|
| 18 Oct, 2012 | Sold | $705,000 | MRED MLS |
| 20 Jul, 2012 | Under contract | $775,000 | MRED MLS |
| — | Last price change | $795,000 | MRED MLS |
| 21 May, 2012 | Listed for sale | $795,000 | MRED MLS |
| 15 Jul, 2019 | Sold | $690,000 | MRED MLS |
| 28 May, 2019 | Under contract | $739,000 | MRED MLS |
| — | Last price change | $799,000 | MRED MLS |
| 11 Apr, 2019 | Listed for sale | $799,000 | MRED MLS |
| 9 May, 2022 | Sold | $850,000 | MRED MLS |
| 6 Feb, 2022 | Under contract | $825,000 | MRED MLS |
| 31 Jan, 2022 | Listed for sale | $825,000 | MRED MLS |
Room Specifics
Total Bedrooms: 4
Bedrooms Above Ground: 4
Bedrooms Below Ground: 0
Dimensions: —
Floor Type: Carpet
Dimensions: —
Floor Type: Carpet
Dimensions: —
Floor Type: Carpet
Full Bathrooms: 4
Bathroom Amenities: Separate Shower,Double Sink,Soaking Tub
Bathroom in Basement: 1
Rooms: Foyer,Heated Sun Room,Recreation Room,Eating Area,Loft,Walk In Closet
Basement Description: Finished,Crawl
Other Specifics
| 2 | |
| Concrete Perimeter | |
| Asphalt | |
| Deck, Patio, Storms/Screens, Fire Pit | |
| — | |
| 43X50X151X33X123X189 | |
| — | |
| Full | |
| Vaulted/Cathedral Ceilings, Hardwood Floors, Wood Laminate Floors, Walk-In Closet(s) | |
| Range, Dishwasher, High End Refrigerator, Washer, Dryer, Disposal, Trash Compactor, Stainless Steel Appliance(s), Range Hood | |
| Not in DB | |
| Street Paved | |
| — | |
| — | |
| Wood Burning, Electric, Gas Log, Gas Starter |
Tax History
| Year | Property Taxes |
|---|---|
| 2012 | $16,452 |
| 2019 | $17,619 |
| 2022 | $18,950 |
Contact Agent
Nearby Similar Homes
Nearby Sold Comparables
Contact Agent
Listing Provided By
RE/MAX Suburban











