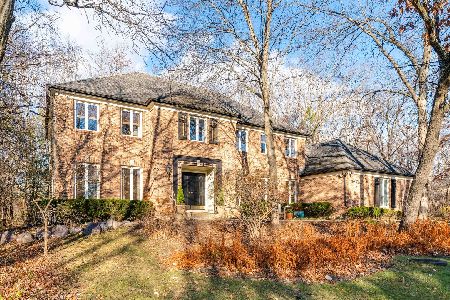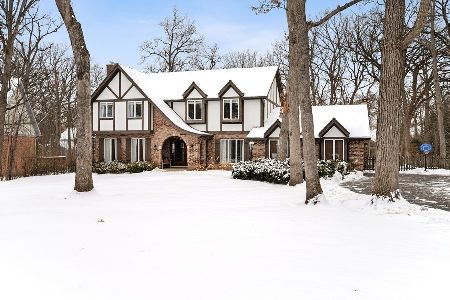261 Dover Circle, Lake Forest, Illinois 60045
$865,000
|
Sold
|
|
| Status: | Closed |
| Sqft: | 2,860 |
| Cost/Sqft: | $306 |
| Beds: | 3 |
| Baths: | 4 |
| Year Built: | 1980 |
| Property Taxes: | $19,631 |
| Days On Market: | 334 |
| Lot Size: | 0,47 |
Description
So much to love in this beautiful all-brick ranch tucked back into nature in the exclusive Lincolnshire Woods subdivision (rarely do homes become available here!). You'll love the brick paver driveway that leads up to your fully finished garage (complete with slat wall custom storage, custom flooring, and Tesla charging hook up). The entry will take your breath away as you look right into your 2-story, step-down living room with cathedral ceilings and fireplace (with gorgeous built-in shelving)! As you step down the hall, your big, fully-remodeled kitchen (2019) is absolutely stunning and fit for a gourmet! All new stainless steel appliances in 2019, all new cabinets with soft close hinges and drawers, microwave and convection oven, quartz countertops, and beautiful glass subway tile backsplash. Not only does your kitchen have a wonderful eat-in area with a bay window, but it opens up to your family room with a second fireplace and gorgeous hardwood floors. And speaking of open, your family room then flows right into a gorgeous four-season/sun room with beautiful cathedral ceilings and windows galore (and an exit out to your private, wooded backyard and paver patio)! It's so light and bright, you will love sitting in there all day!! Would you like a wet bar in your family room? It's there! Crown moulding? You'll find it throughout the home! Your primary bedroom is so spacious too! You'll love the TWO walk-in closet options with all sorts of built in storage (don't miss the custom drawers and shoe storage too). The primary bathroom features big cathedral ceilings, a gorgeous skylight, and a big soaking tub and separate shower. The two other bedrooms are also large and very well-appointed (and each of these closets also have custom organizers). The hall bathroom was all redone in 2022, features a walk-in shower with beautiful glass door, new flooring, lighting, faucet, vanity and quartz countertop...gorgeous! If this all was not enough, your main floor laundry room is very large and features cabinets, a well-appointed half bath, and a door right out to a wonderful, private deck. And this...this is only HALF of this amazing house! Did we note that there is a FULL basement, and here you will find another "whole house!" Yes, and it is also a WOW! Fourth bedroom and a full bathroom, large office, big cedar closet, workout area, kitchenette, home theatre/bar area with explosive surround sound hookups, and storage that goes for days! You'll absolutely love all that this great area offers (and the projector might even stay for YOUR home movies!). Add to this Anderson windows (many are casement), solid core doors, in-ground sprinkler system, and an amazing (private) half acre wooded lot in an exclusive neighborhood...you just found your new home!
Property Specifics
| Single Family | |
| — | |
| — | |
| 1980 | |
| — | |
| — | |
| No | |
| 0.47 |
| Lake | |
| — | |
| 0 / Not Applicable | |
| — | |
| — | |
| — | |
| 12298259 | |
| 15144080050000 |
Nearby Schools
| NAME: | DISTRICT: | DISTANCE: | |
|---|---|---|---|
|
Grade School
Laura B Sprague School |
103 | — | |
|
Middle School
Daniel Wright Junior High School |
103 | Not in DB | |
|
High School
Adlai E Stevenson High School |
125 | Not in DB | |
Property History
| DATE: | EVENT: | PRICE: | SOURCE: |
|---|---|---|---|
| 4 Apr, 2025 | Sold | $865,000 | MRED MLS |
| 6 Mar, 2025 | Under contract | $875,000 | MRED MLS |
| 25 Feb, 2025 | Listed for sale | $875,000 | MRED MLS |
Room Specifics
Total Bedrooms: 4
Bedrooms Above Ground: 3
Bedrooms Below Ground: 1
Dimensions: —
Floor Type: —
Dimensions: —
Floor Type: —
Dimensions: —
Floor Type: —
Full Bathrooms: 4
Bathroom Amenities: Whirlpool,Separate Shower,Double Sink
Bathroom in Basement: 0
Rooms: —
Basement Description: —
Other Specifics
| 2 | |
| — | |
| — | |
| — | |
| — | |
| 98X119X95X77X190 | |
| — | |
| — | |
| — | |
| — | |
| Not in DB | |
| — | |
| — | |
| — | |
| — |
Tax History
| Year | Property Taxes |
|---|---|
| 2025 | $19,631 |
Contact Agent
Nearby Similar Homes
Nearby Sold Comparables
Contact Agent
Listing Provided By
Baird & Warner










