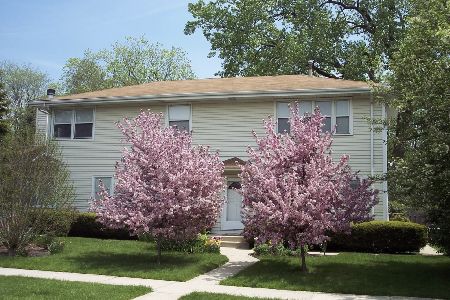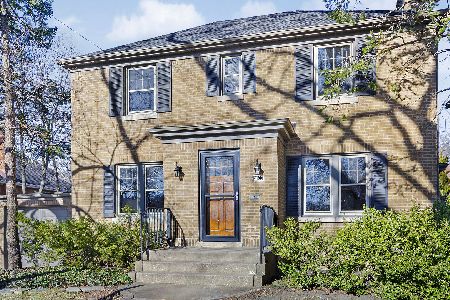2720 Central Park Avenue, Evanston, Illinois 60201
$660,000
|
Sold
|
|
| Status: | Closed |
| Sqft: | 0 |
| Cost/Sqft: | — |
| Beds: | 3 |
| Baths: | 2 |
| Year Built: | 1930 |
| Property Taxes: | $11,517 |
| Days On Market: | 708 |
| Lot Size: | 0,00 |
Description
This handsome brick colonial looks out over Willard Elementary School and playground and is convenient to Central St. shops, downtown Wilmette and the Metra. Arched entryway/foyer welcomes you into the spacious living room which has a gas log fireplace and arched doorway leading to a private patio. Entertaining-sized formal dining room conveniently leads to the updated kitchen with Norwegian cabinetry, granite counters and breakfast bar. Separate pantry and powder room complete the first floor. Entire first floor has lovely architectural details, arches and rich hardwood floors. Second floor has 3 well-sized bedrooms, each with ample closet space and an updated hall bath. The basement has a family room and laundry room, plus plenty of storage. All new Anderson windows (except for charming, accent decorative windows in dining room and kitchen), new roof, refinished wood floors on first floor, new boiler, cedar fence and new basement carpet were all completed by current owner. One car garage.
Property Specifics
| Single Family | |
| — | |
| — | |
| 1930 | |
| — | |
| — | |
| No | |
| — |
| Cook | |
| — | |
| 0 / Not Applicable | |
| — | |
| — | |
| — | |
| 11965137 | |
| 05334110580000 |
Nearby Schools
| NAME: | DISTRICT: | DISTANCE: | |
|---|---|---|---|
|
Grade School
Willard Elementary School |
65 | — | |
|
Middle School
Haven Middle School |
65 | Not in DB | |
|
High School
Evanston Twp High School |
202 | Not in DB | |
Property History
| DATE: | EVENT: | PRICE: | SOURCE: |
|---|---|---|---|
| 15 Jun, 2007 | Sold | $530,000 | MRED MLS |
| 22 Feb, 2007 | Under contract | $549,500 | MRED MLS |
| — | Last price change | $575,000 | MRED MLS |
| 13 Mar, 2006 | Listed for sale | $629,000 | MRED MLS |
| 2 Aug, 2012 | Sold | $440,000 | MRED MLS |
| 14 Jun, 2012 | Under contract | $469,000 | MRED MLS |
| 15 Mar, 2012 | Listed for sale | $469,000 | MRED MLS |
| 30 Apr, 2024 | Sold | $660,000 | MRED MLS |
| 18 Feb, 2024 | Under contract | $595,000 | MRED MLS |
| 12 Feb, 2024 | Listed for sale | $595,000 | MRED MLS |
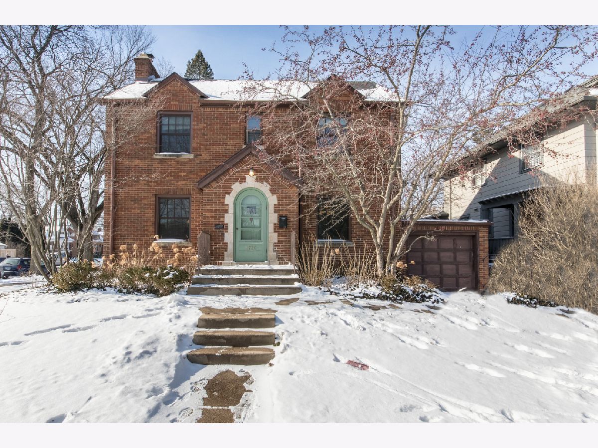
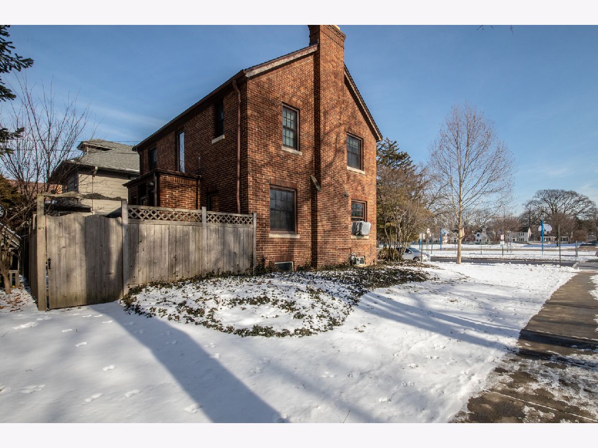
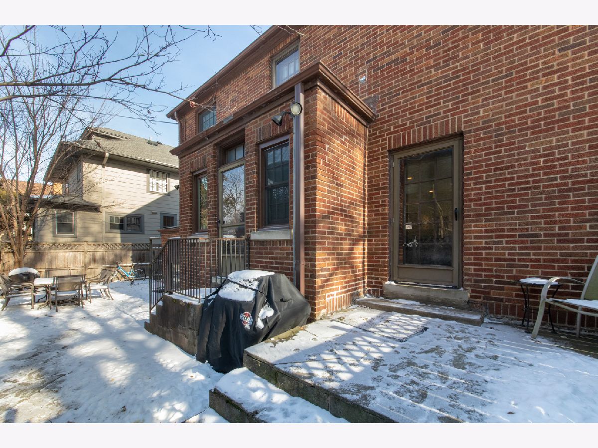
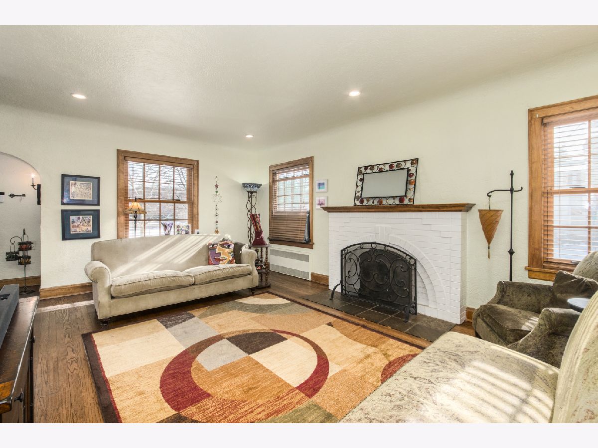
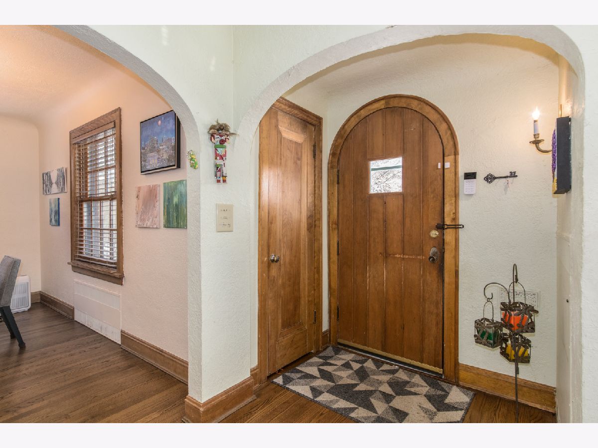
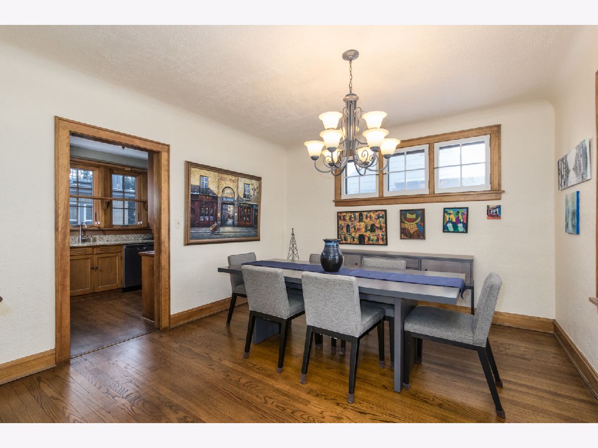
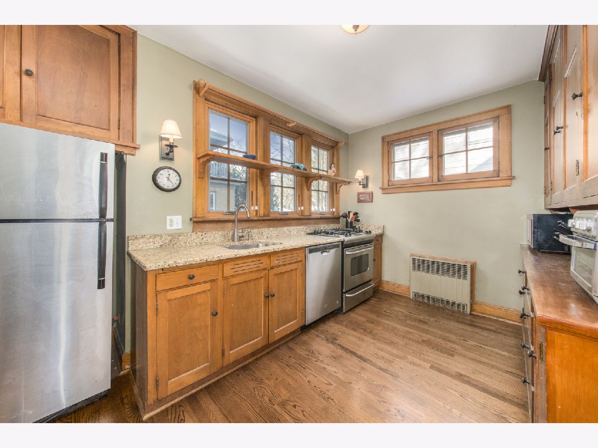
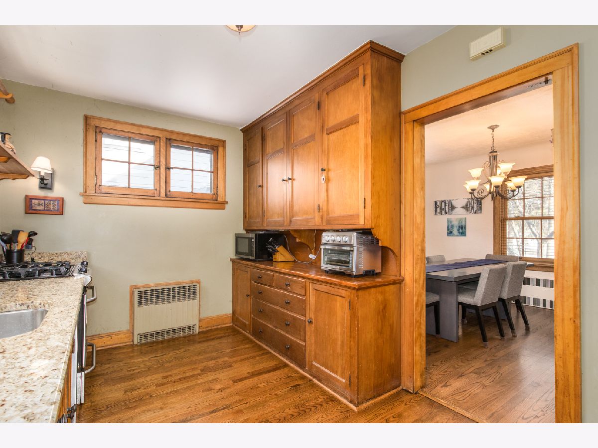
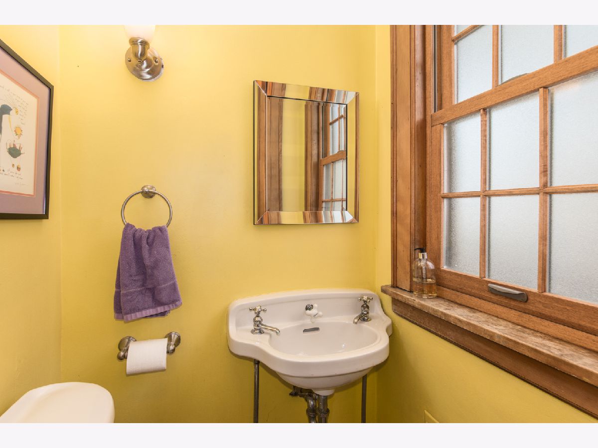
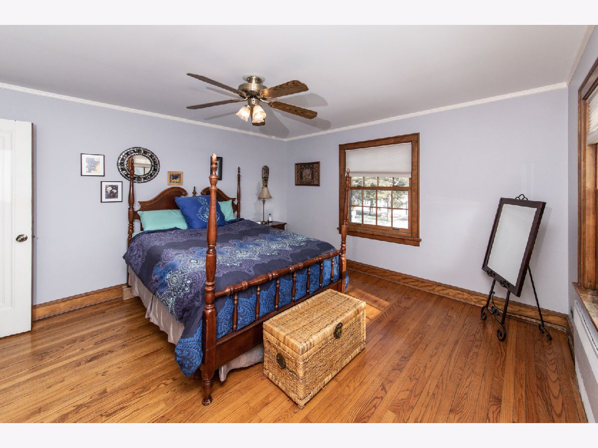
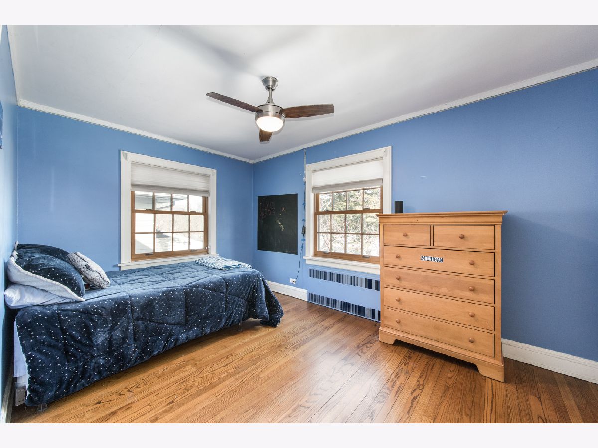
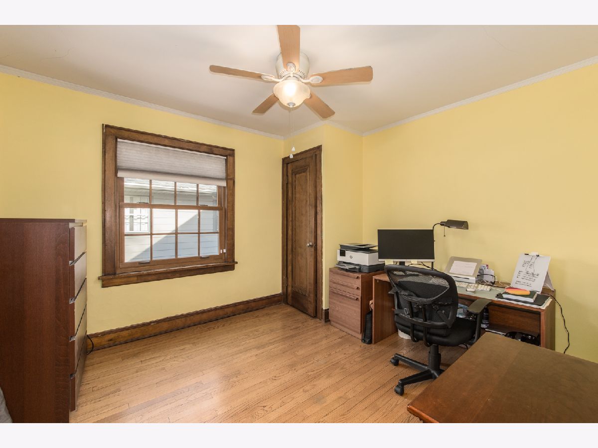
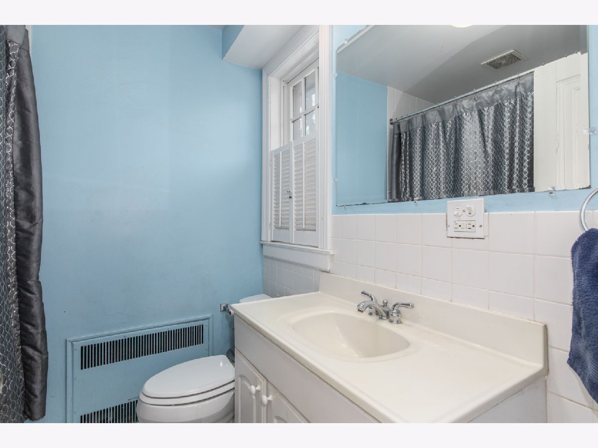
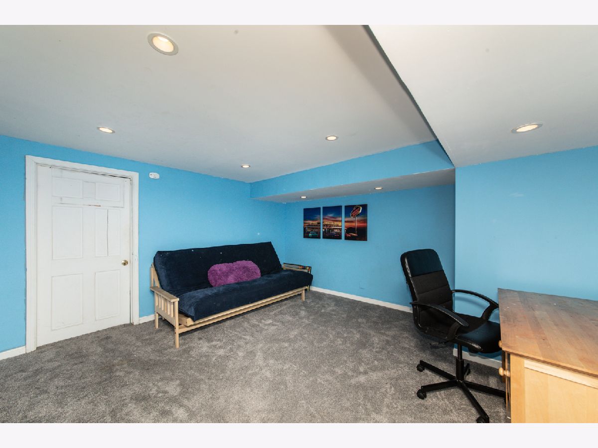
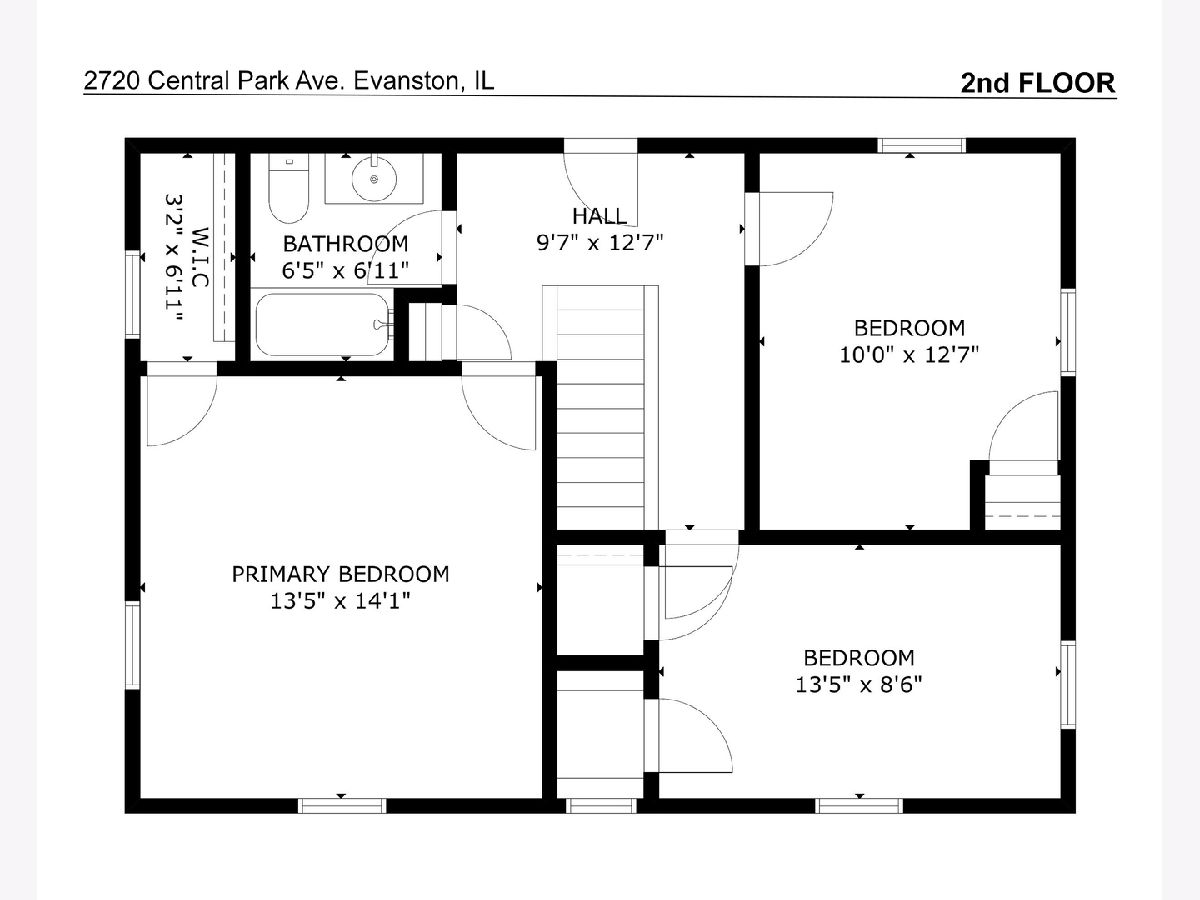
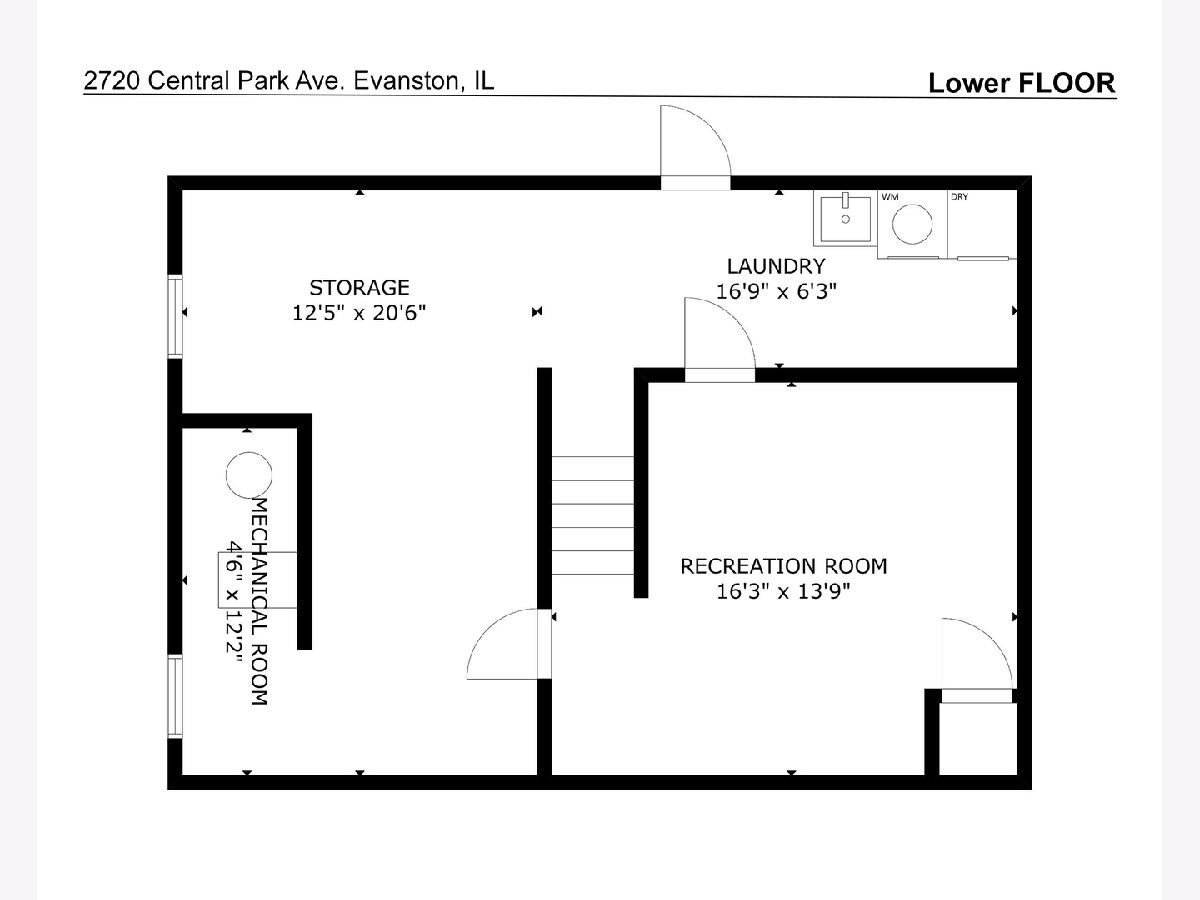
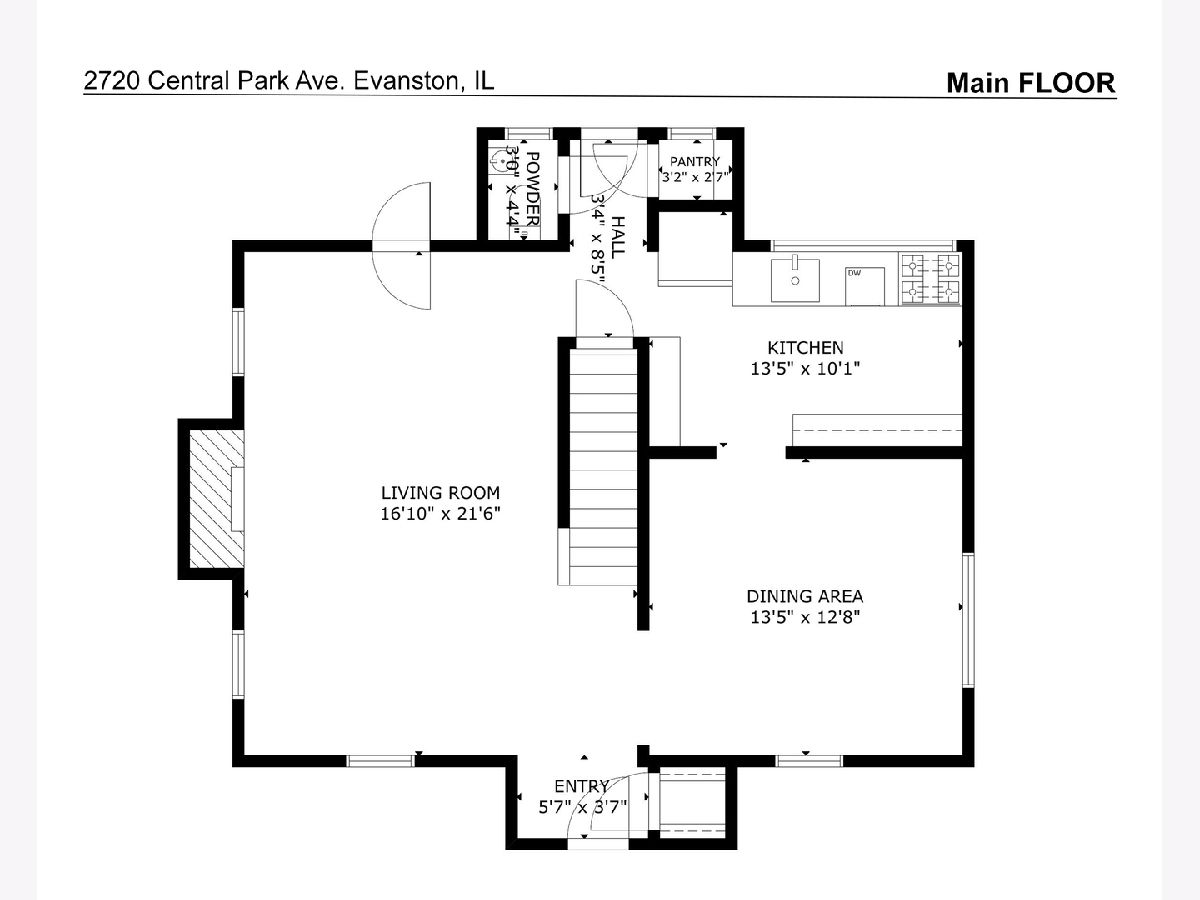
Room Specifics
Total Bedrooms: 3
Bedrooms Above Ground: 3
Bedrooms Below Ground: 0
Dimensions: —
Floor Type: —
Dimensions: —
Floor Type: —
Full Bathrooms: 2
Bathroom Amenities: —
Bathroom in Basement: 0
Rooms: —
Basement Description: Partially Finished
Other Specifics
| 1 | |
| — | |
| — | |
| — | |
| — | |
| 63 X 68 | |
| Pull Down Stair | |
| — | |
| — | |
| — | |
| Not in DB | |
| — | |
| — | |
| — | |
| — |
Tax History
| Year | Property Taxes |
|---|---|
| 2007 | $8,135 |
| 2012 | $10,957 |
| 2024 | $11,517 |
Contact Agent
Nearby Similar Homes
Nearby Sold Comparables
Contact Agent
Listing Provided By
@properties Christie's International Real Estate



