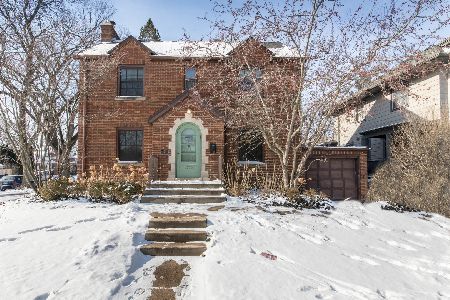3007 Thayer Street, Evanston, Illinois 60201
$575,000
|
Sold
|
|
| Status: | Closed |
| Sqft: | 1,725 |
| Cost/Sqft: | $336 |
| Beds: | 3 |
| Baths: | 2 |
| Year Built: | 1931 |
| Property Taxes: | $10,519 |
| Days On Market: | 1845 |
| Lot Size: | 0,10 |
Description
Handsome Brick Colonial in NW Evanston. Lovely architectural details including arch doorways, natural wood trip, hardwood floors, built in wooden bookcases and vintage light fixtures. Abundance of windows provides sunlight to stream into the home, accented by foliage that provides beauty and privacy, and for summer breezes to flow though one end of the home to the other with fresh air, an additional natural form of cooling. Spacious Living room with wood burning fireplace opens to den/office. Formal dining room. The kitchen features the original built-in storage cabinet and a window that overlooks the patio. 3 bedrooms on the second floor and full bathroom. Exceptional 2nd floor open porch adds additional space for entertaining, dining and leisure. Front yard's box elder bushes screen a small European style patio. Side yard lined with flowers and Japanese Maple trees. Bessler stairs to attic. Partially finished Basement for entertaining that includes a small Cold Storage Room. Steps to Willard school and playground. Walk to Bent and Lovelace Parks. Close to Award winning Central Street shopping, dining and trains, Northwestern University and Lake Michigan.
Property Specifics
| Single Family | |
| — | |
| — | |
| 1931 | |
| Full | |
| — | |
| No | |
| 0.1 |
| Cook | |
| — | |
| — / Not Applicable | |
| None | |
| Public | |
| Public Sewer | |
| 10961179 | |
| 05334110570000 |
Nearby Schools
| NAME: | DISTRICT: | DISTANCE: | |
|---|---|---|---|
|
Grade School
Willard Elementary School |
65 | — | |
|
Middle School
Haven Middle School |
65 | Not in DB | |
|
High School
Evanston Twp High School |
202 | Not in DB | |
Property History
| DATE: | EVENT: | PRICE: | SOURCE: |
|---|---|---|---|
| 1 Mar, 2021 | Sold | $575,000 | MRED MLS |
| 5 Jan, 2021 | Under contract | $579,000 | MRED MLS |
| 1 Jan, 2021 | Listed for sale | $579,000 | MRED MLS |
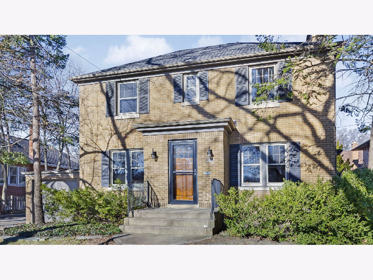
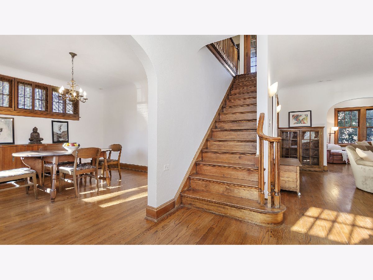
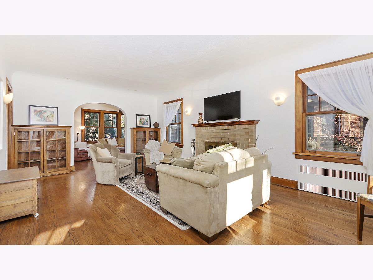
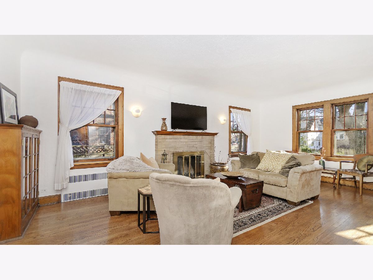
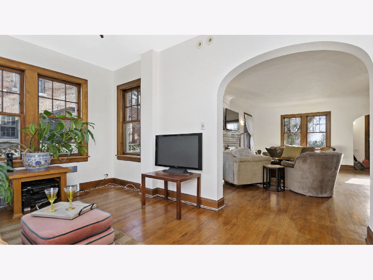
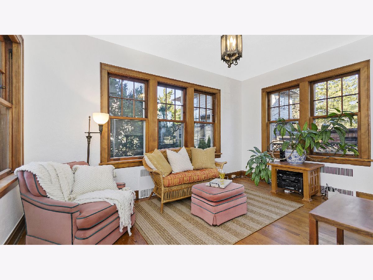
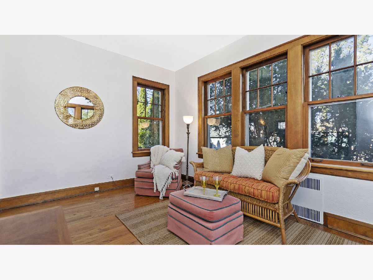
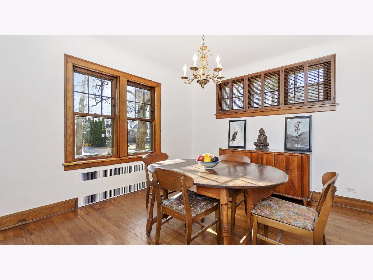
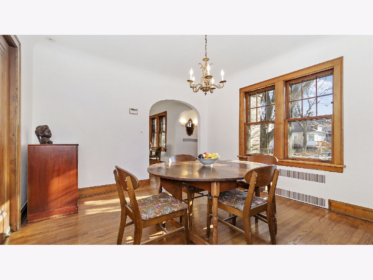
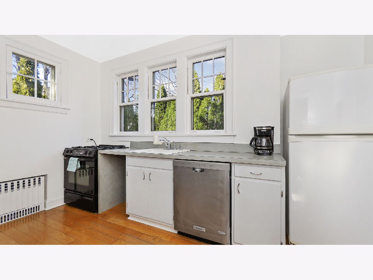
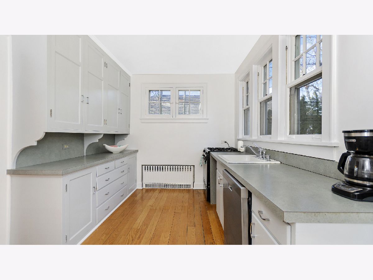
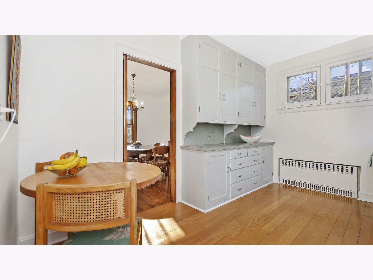
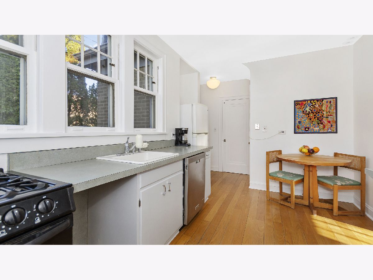
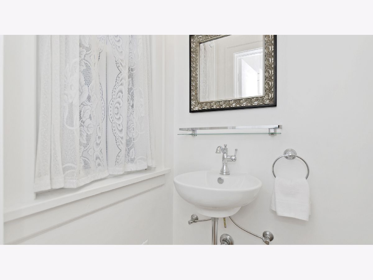
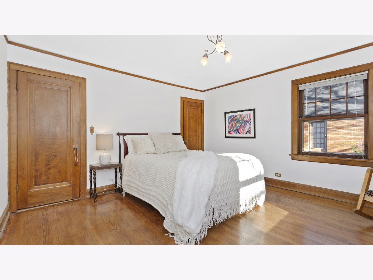
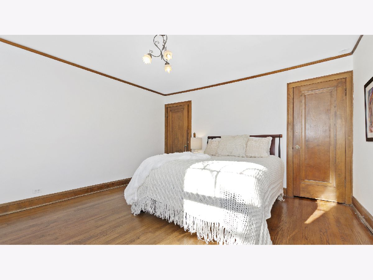
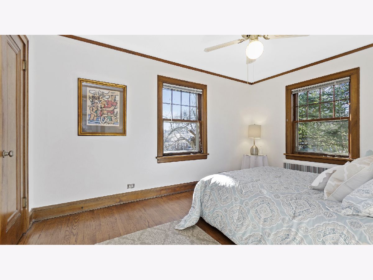
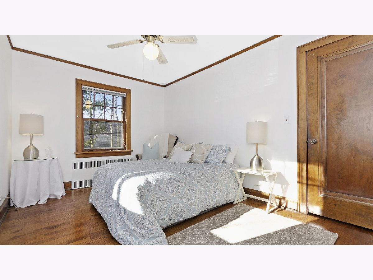
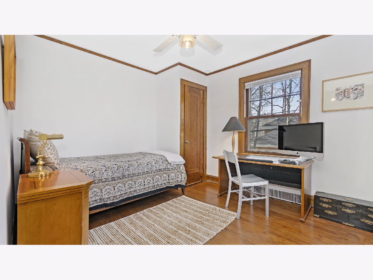
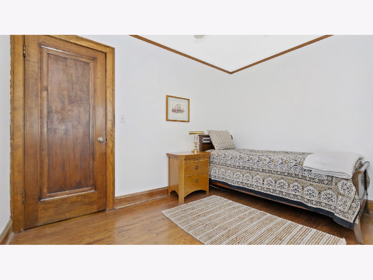
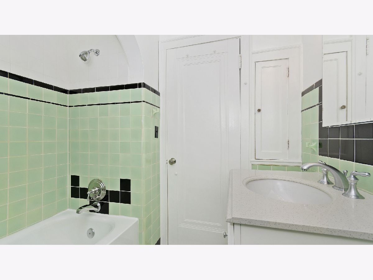
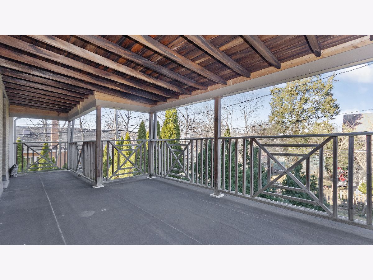
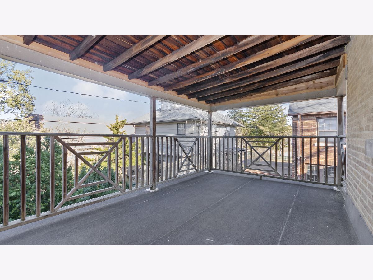
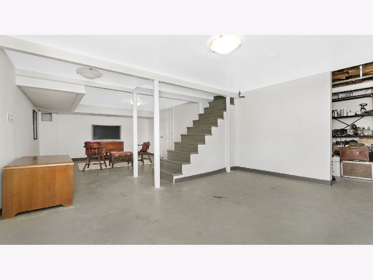
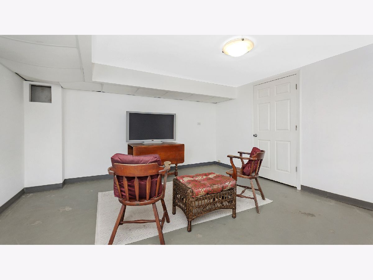
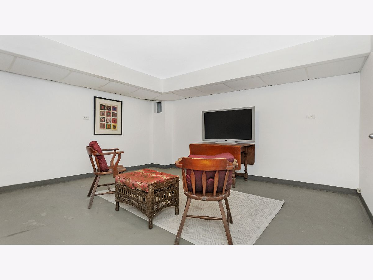
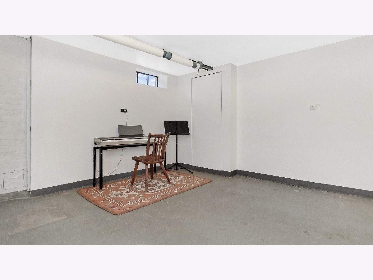
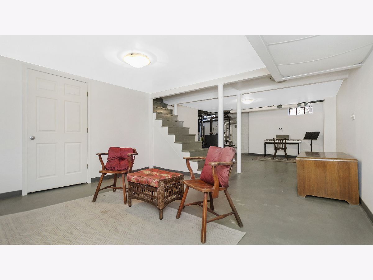
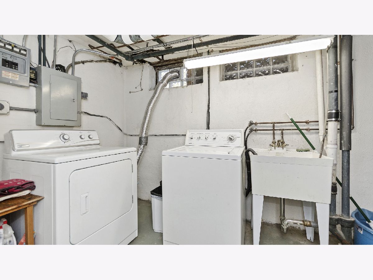
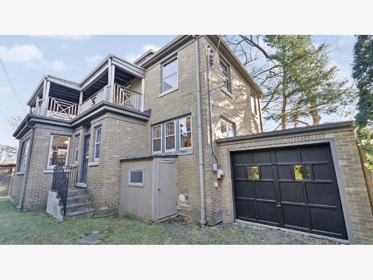
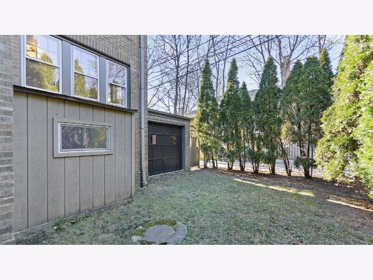
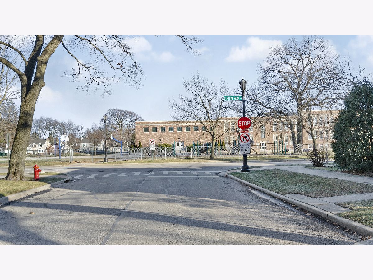
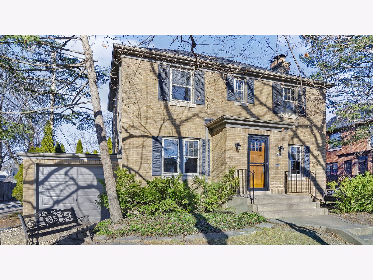
Room Specifics
Total Bedrooms: 3
Bedrooms Above Ground: 3
Bedrooms Below Ground: 0
Dimensions: —
Floor Type: Hardwood
Dimensions: —
Floor Type: Hardwood
Full Bathrooms: 2
Bathroom Amenities: —
Bathroom in Basement: 0
Rooms: Recreation Room,Foyer,Utility Room-Lower Level,Storage,Balcony/Porch/Lanai
Basement Description: Partially Finished
Other Specifics
| 1 | |
| — | |
| — | |
| — | |
| — | |
| 62X68 | |
| — | |
| None | |
| — | |
| Range, Dishwasher, Refrigerator, Washer, Dryer | |
| Not in DB | |
| — | |
| — | |
| — | |
| Wood Burning |
Tax History
| Year | Property Taxes |
|---|---|
| 2021 | $10,519 |
Contact Agent
Nearby Similar Homes
Nearby Sold Comparables
Contact Agent
Listing Provided By
Jameson Sotheby's International Realty








