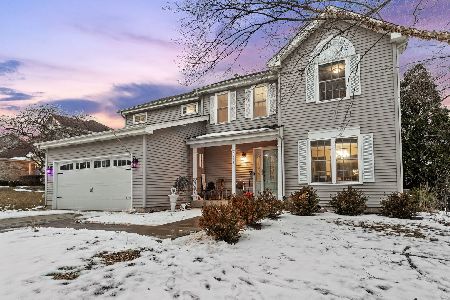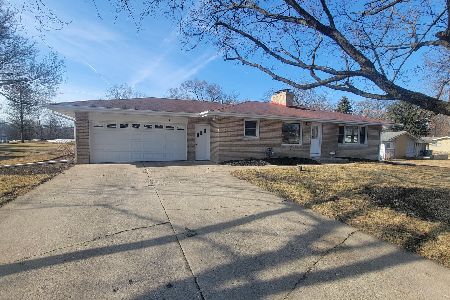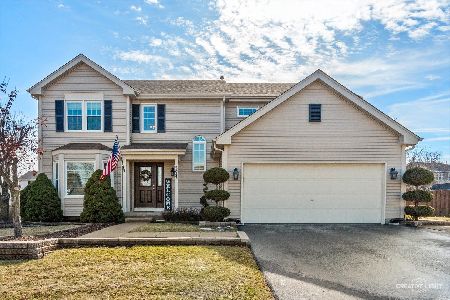2720 Colonial Drive, Elgin, Illinois 60124
$275,000
|
Sold
|
|
| Status: | Closed |
| Sqft: | 1,726 |
| Cost/Sqft: | $158 |
| Beds: | 3 |
| Baths: | 3 |
| Year Built: | 1991 |
| Property Taxes: | $6,722 |
| Days On Market: | 1999 |
| Lot Size: | 0,29 |
Description
Charming Manchester Model in sought-after Randall Ridge. School District 301. First floor features living room with wall-mounted TV~dining room~ kitchen with Corian counters, 36" cabinets, hardwood floors, built-in planning desk/mini office area plus breakfast nook with bay window~family room with hardwood floors, wall-mounted 50" TV and sliders to the new brick paver patio with knee wall, and finally an updated half-bath. Upstairs you will find 3 bedrooms~ full hall bath with double-bowl vanity~master suite with W-I closet and a beautifully updated private bath with double-bowl vanity and walk-in shower. Unfinished basement with laundry area and a crawl for extra storage. Large wooded lot with brick paver patio and an 8x10 storage shed with new roof in 2018. Brand New (8/2020) Maytag W&D. Dishwasher and Hot Water heater 2019. Furnace & A/C approx. 5 years old. 2 car garage with side access door. Don't miss this one!
Property Specifics
| Single Family | |
| — | |
| Colonial | |
| 1991 | |
| Partial | |
| MANCHESTER | |
| No | |
| 0.29 |
| Kane | |
| Randall Ridge | |
| 0 / Not Applicable | |
| None | |
| Public | |
| Public Sewer | |
| 10851473 | |
| 0617431003 |
Nearby Schools
| NAME: | DISTRICT: | DISTANCE: | |
|---|---|---|---|
|
Grade School
Country Trails Elementary School |
301 | — | |
|
High School
Central High School |
301 | Not in DB | |
Property History
| DATE: | EVENT: | PRICE: | SOURCE: |
|---|---|---|---|
| 13 Nov, 2020 | Sold | $275,000 | MRED MLS |
| 16 Sep, 2020 | Under contract | $272,900 | MRED MLS |
| 9 Sep, 2020 | Listed for sale | $272,900 | MRED MLS |





















Room Specifics
Total Bedrooms: 3
Bedrooms Above Ground: 3
Bedrooms Below Ground: 0
Dimensions: —
Floor Type: Carpet
Dimensions: —
Floor Type: Carpet
Full Bathrooms: 3
Bathroom Amenities: Separate Shower,Double Sink
Bathroom in Basement: 0
Rooms: Breakfast Room
Basement Description: Unfinished,Crawl
Other Specifics
| 2 | |
| Concrete Perimeter | |
| Asphalt | |
| Brick Paver Patio, Storms/Screens | |
| Irregular Lot,Wooded,Mature Trees | |
| 98X230X217X6X36 | |
| Unfinished | |
| Full | |
| Hardwood Floors, Built-in Features, Walk-In Closet(s) | |
| Range, Microwave, Dishwasher, Refrigerator, Washer, Dryer, Disposal | |
| Not in DB | |
| Curbs, Sidewalks, Street Paved | |
| — | |
| — | |
| — |
Tax History
| Year | Property Taxes |
|---|---|
| 2020 | $6,722 |
Contact Agent
Nearby Similar Homes
Nearby Sold Comparables
Contact Agent
Listing Provided By
Huntley Realty












