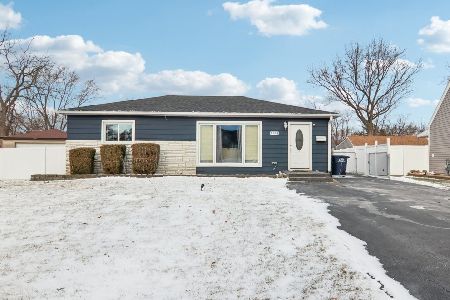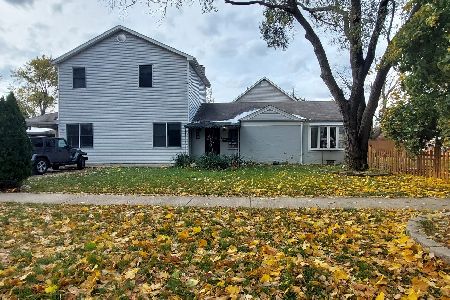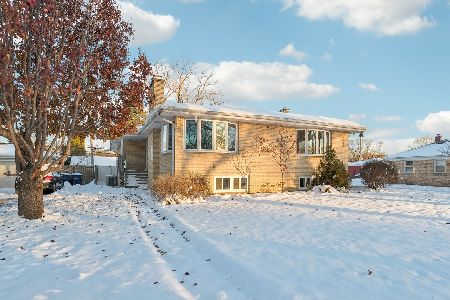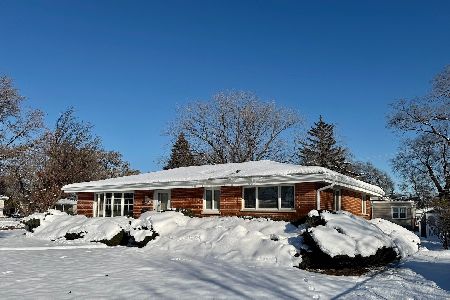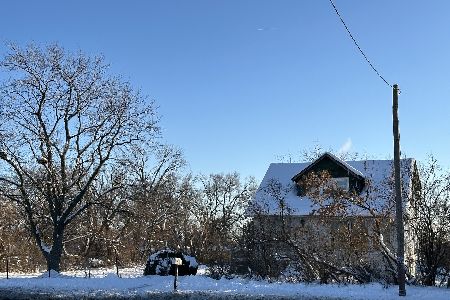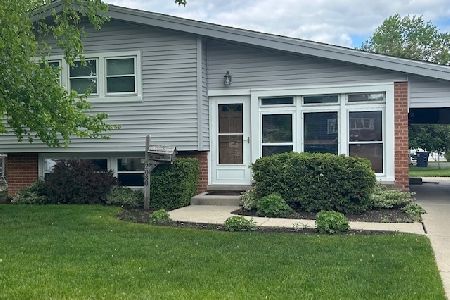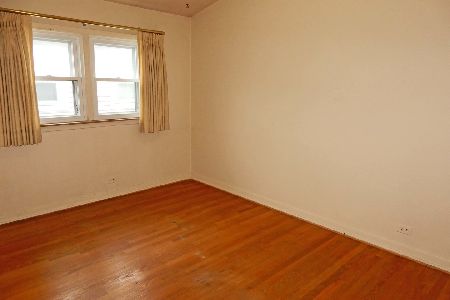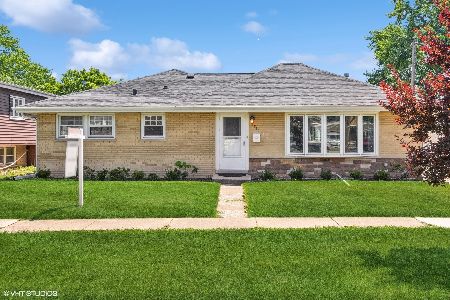2720 Pearle Drive, Des Plaines, Illinois 60018
$253,000
|
Sold
|
|
| Status: | Closed |
| Sqft: | 1,687 |
| Cost/Sqft: | $154 |
| Beds: | 3 |
| Baths: | 1 |
| Year Built: | 1959 |
| Property Taxes: | $3,882 |
| Days On Market: | 3665 |
| Lot Size: | 0,20 |
Description
Tastefully updated three bedroom brick ranch perfectly situated on nice lot in a great neighborhood. Side driveway leads to two-car garage and large back yard with plenty of space to entertain. New iron railings on front and back stoops. Huge living room with dark hardwood floors. Three good sized bedrooms, new bathroom with Kohler fixtures and dual flush toilet. Well designed eat-in kitchen with 42 inch white cabinetry with soft close hinges, granite counter tops, and stainless steel appliances including counter-depth refrigerator. New electrical panel and service and recessed lighting. Large unfinished and clean basement offers many options for the future. Heavily insulated attic also presents options for expansion or more storage. This is a great place to call home. Easy access to highways, parks, restaurants, shopping, and casino. Elementary, middle, and high school are all close by. Not in flood plain. One year HWA home warranty included. Broker owned.
Property Specifics
| Single Family | |
| — | |
| — | |
| 1959 | |
| Full | |
| — | |
| No | |
| 0.2 |
| Cook | |
| — | |
| 0 / Not Applicable | |
| None | |
| Public | |
| Sewer-Storm | |
| 09110596 | |
| 09332090230000 |
Nearby Schools
| NAME: | DISTRICT: | DISTANCE: | |
|---|---|---|---|
|
Grade School
Orchard Place Elementary School |
62 | — | |
|
Middle School
Iroquois Community School |
62 | Not in DB | |
|
High School
Maine West High School |
207 | Not in DB | |
Property History
| DATE: | EVENT: | PRICE: | SOURCE: |
|---|---|---|---|
| 19 Feb, 2016 | Sold | $253,000 | MRED MLS |
| 17 Jan, 2016 | Under contract | $259,000 | MRED MLS |
| 6 Jan, 2016 | Listed for sale | $259,000 | MRED MLS |
Room Specifics
Total Bedrooms: 3
Bedrooms Above Ground: 3
Bedrooms Below Ground: 0
Dimensions: —
Floor Type: Hardwood
Dimensions: —
Floor Type: Hardwood
Full Bathrooms: 1
Bathroom Amenities: —
Bathroom in Basement: 0
Rooms: No additional rooms
Basement Description: Unfinished
Other Specifics
| 2 | |
| — | |
| Asphalt | |
| — | |
| — | |
| 58 X 147 X 64 X 147 | |
| Full,Pull Down Stair,Unfinished | |
| None | |
| Hardwood Floors, First Floor Bedroom, First Floor Full Bath | |
| Range, Microwave, Dishwasher, Refrigerator, Washer, Dryer | |
| Not in DB | |
| — | |
| — | |
| — | |
| — |
Tax History
| Year | Property Taxes |
|---|---|
| 2016 | $3,882 |
Contact Agent
Nearby Similar Homes
Nearby Sold Comparables
Contact Agent
Listing Provided By
Spartan Residential

